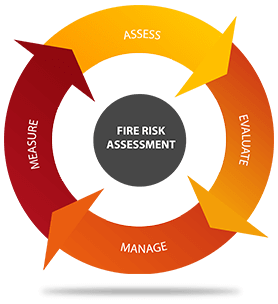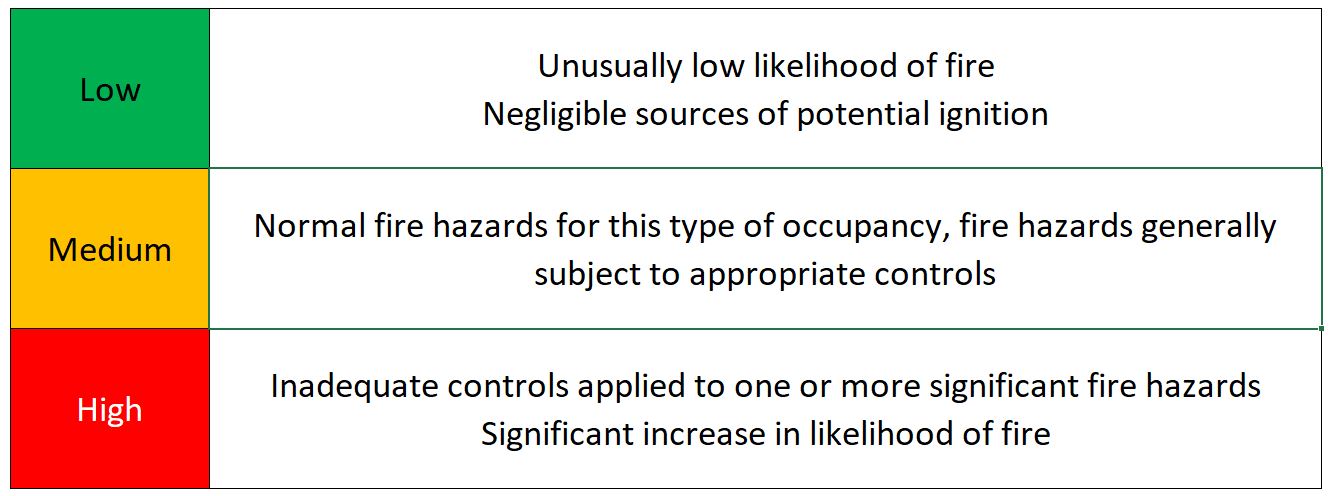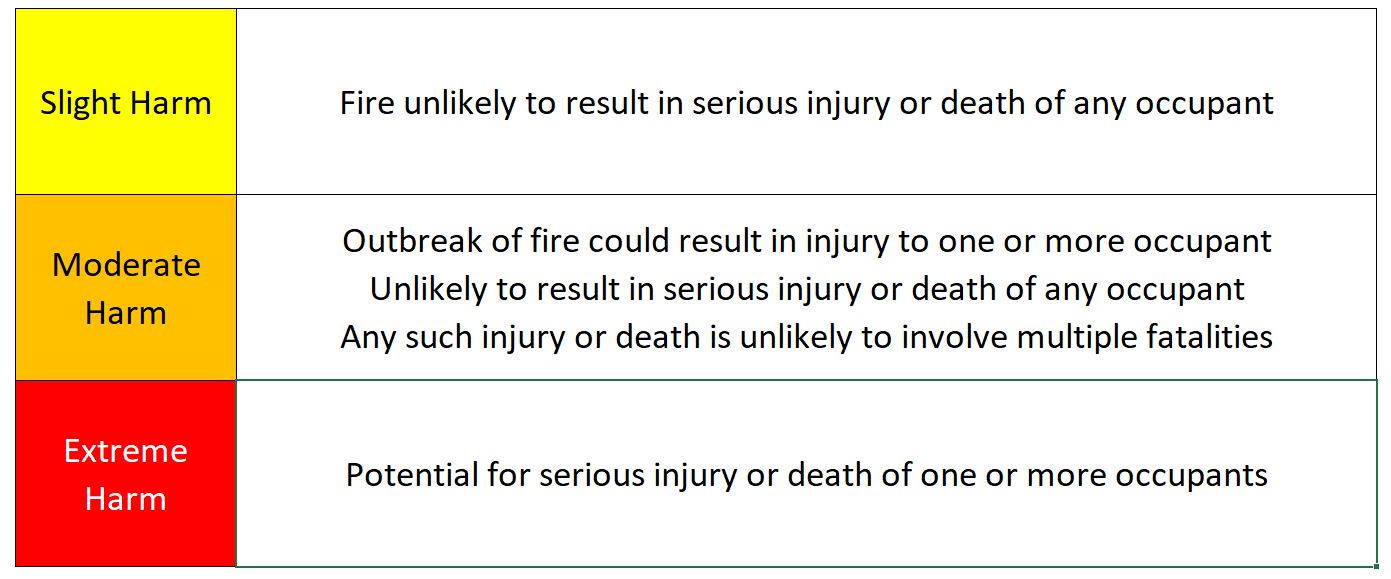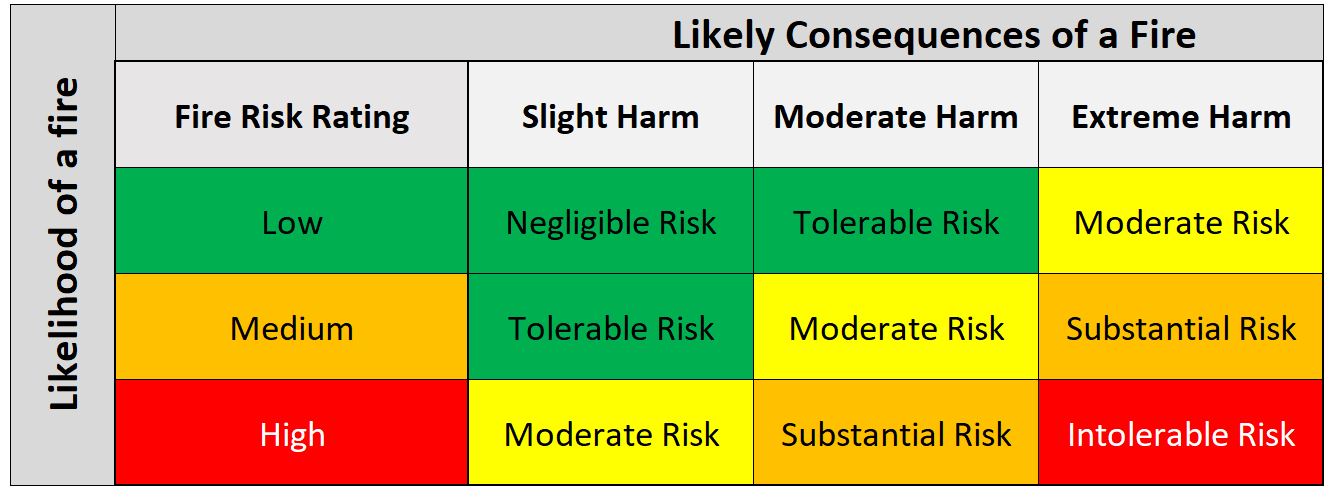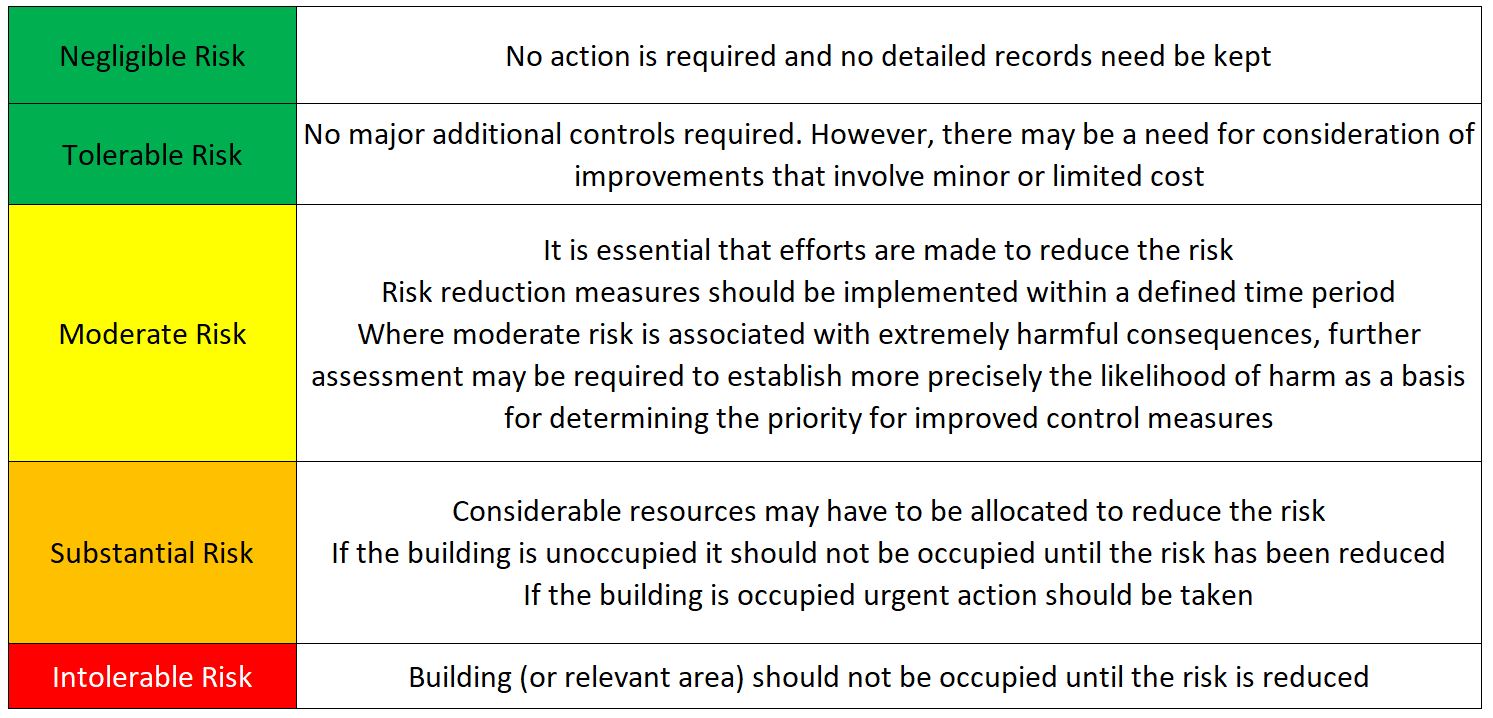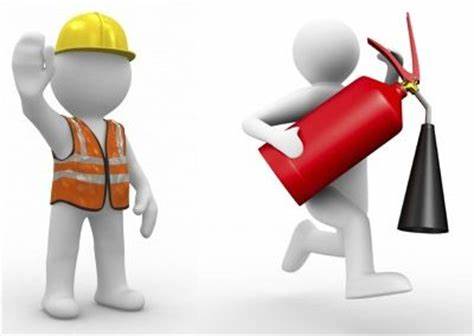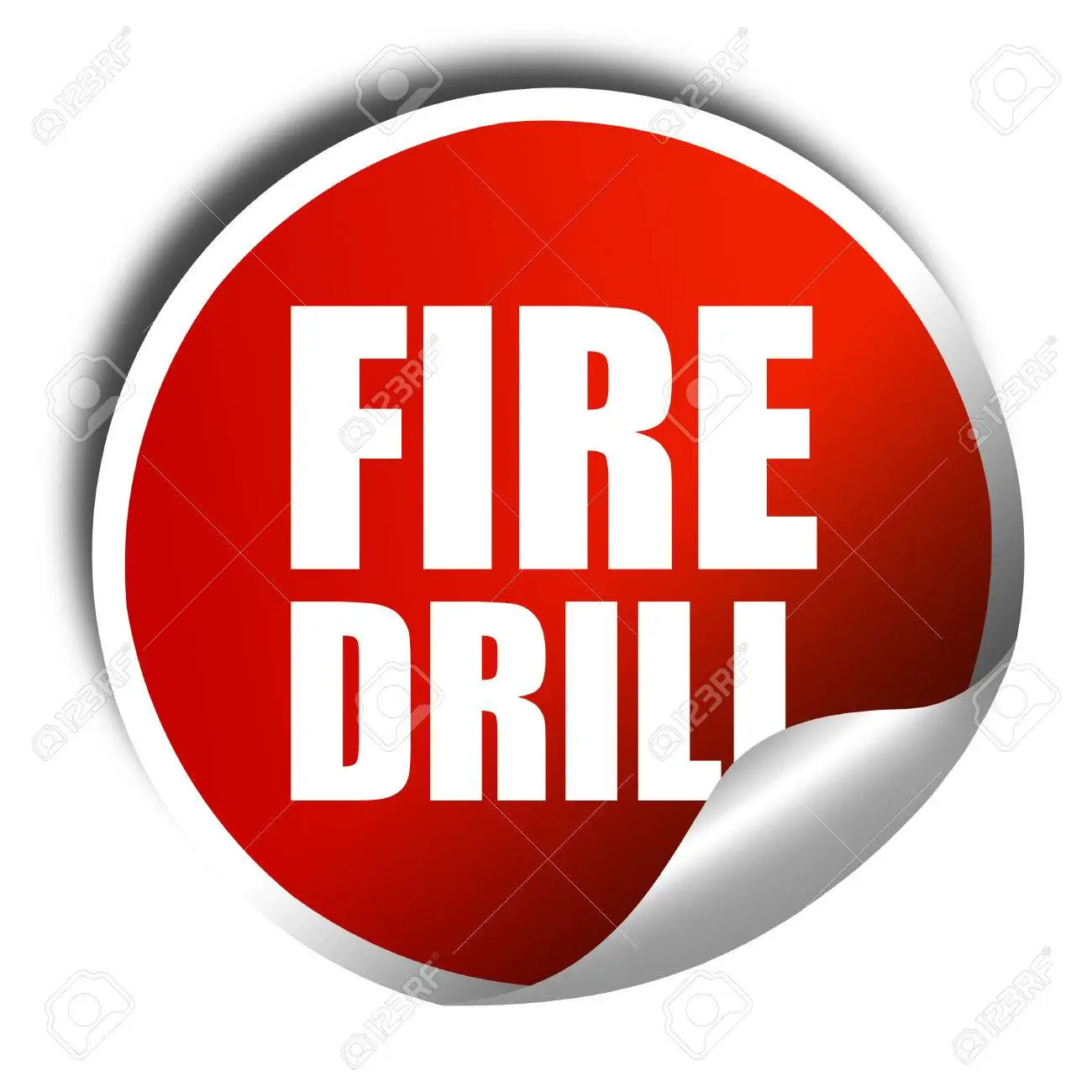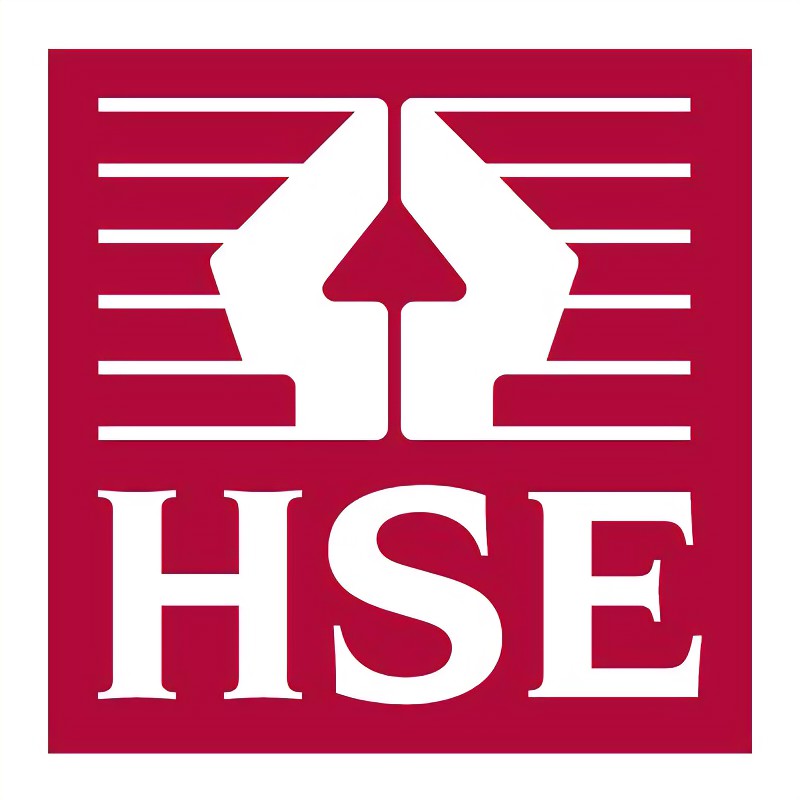Title Page
-
Site conducted
-
Company
-
Responsible Person (Site)
-
Conducted on
-
Prepared by
-
Location
-
Site Image
1. Fire Risk Assessment Details
-
This Fire Risk Assessment has been produced in order to assist the
‘Responsible Person’ in compliance with the Regulatory Reform (Fire Safety)
Order 2005.
The main effect of the Regulatory Reform (Fire Safety) Order 2005 is a move towards greater emphasis on fire prevention in all non-domestic premises.
However, the RRFSO does apply to the common parts of residential accommodation.
The Responsible Person Article 3 of the Regulatory Reform (Fire Safety) Order 2005 defines the 'Responsible person’ as:
‘(a) in relation to a workplace, the employer, if the workplace is to any extent
under his control; (b) in relation to any premises not falling within paragraph(a)
(i) the person who has control of the premises (as occupier or otherwise) in
connection with the carrying on by him of a trade, business or other
undertaking (for profit or not); or
(ii) the owner, where the person in control of the premises does not have
control in connection with the carrying on by that person of a trade, business
or other undertaking.’
Under article 8 of the Regulatory Reform (Fire Safety) Order 2005 the duties
of the ‘Responsible Person’ are highlighted as:
(a) take such general fire precautions as will ensure, so far as is reasonably
practicable, the safety of any of his employees; and
(b) in relation to relevant persons who are not his employees, take such general fire precautions as may reasonably be required in the circumstances of the case to ensure that the premises are safe.’
The purpose of this report is to assess the risk to life from fire in these premises and where appropriate to make recommendations. There are five stages when carrying out a fire risk assessment, namely:
1. Identifying the fire hazards.
2. Identifying people at risk.
3. Evaluating the risks.
4. Recording findings.
5. Review and Revise.
Review of the Fire Risk Assessment
The Fire Risk Assessment is reviewed on an annual basis irrespective of any changes to the structure, nature of business and employees.
The Fire Risk Assessment is reviewed under the following circumstances:
• Significant changes in members or levels of staff.
• Alterations to the premises or change in use.
• Following a fire, fire alarm actuation or “near miss” incident a full review is recommended.
• After any change in working practices.
Site Details
-
This assessment is not ‘invasive’. Fire resisting qualities of doors, partitions and other elements and parts are assessed ‘as seen’ and ‘apparent’. Inaccessible spaces, including roof spaces, ceiling voids, other cavities and the lift motor room are not assessed as part of this fire risk assessment.
As this is just a visual inspection It will be assumed that the premises have been built in compliance with Building Regulations and with the approval of Building Control and that adequate fire separation exists. -
Please describe the site to be evaluated, buildings, yard etc
2.General Premises Details
2.1 Site Details
-
Ground floor Area sqm
-
Height in storeys?
-
Upper floor level sqm
-
Stairs?
-
External Walls Construction Type?
-
Internal walls, ceilings, linings & partitions
-
Have there been any fire incidents in the last 12 months
-
Please describe the incident and add supporting photos if available
2.2 Staffing
-
Maximum number of employees?
-
Maximum number of customers / visitors?
-
Are there any known disable employees that work at the site?
-
Are there any sleeping occupants?
-
Are there any occupants in remote areas?
-
Are there any other occupants to be considered at a special risk?
Area Risk Summary
-
Overall Site Risk Score
3.Fire Hazards and their Elimination or Control
-
This section investigates reducing the potential of fire occurring through identification of the potential risks and acting in a pro-active manner
3.1 Electrical sources of ignition
-
Are reasonable measures taken to prevent fires of electrical origin?
-
Are fixed installations periodically inspected and tested?
-
Is there an up to date satisfactory IET Certificate(s)?
-
Are all appliances free from visible signs of overheating?
-
Are sufficient plug sockets available to avoid use of adaptors?
-
Are electrical cables adequately managed?
-
Any damaged electrical equipment observed?
-
Is battery charging undertaken in a controlled manner?
-
Other comments and hazards observed?
3.2 Smoking & Vaping
-
Are reasonable measures taken to prevent fires as a result of smoking?
-
Is smoking or vaping prohibited in the building?
-
Is smoking or vaping prohibited at inappropriate external areas?
-
Are suitable arrangements for those who wish to smoke or vape in place?
-
Is there any evidence of breaches of policy?
-
Other comments or hazards observed?
3.3 Arson
-
Does basic security against arson by outsiders appear reasonable?
-
Is there an absence of unnecessary fire load in close proximity to the premises or available for ignition by outsiders?
-
Other comments and hazards observed
3.4 Portable heaters and heating installations
-
Is the use of portable heaters avoided as far as practicable?
-
If portable heaters are used, is the use of the more hazardous type (e.g. radiant bar fires, kerosene or LPG appliances) avoided?
-
Are suitable measures taken to minimise the hazard heaters?
-
Are combustible materials a safe distance from fixed heating appliances and with suitable guarding?
-
Are fixed heating installations subject to regular maintenance?
-
Other comments and hazards observed?
3.5 Cooking
-
Is any cooking conducted on the site?
-
Adequate lighting arrangements for cooking
-
Does all the equipment include flame failure devices?
-
Adequate arrangements for cleaning kitchen extract
-
Does the cooking equipment include deep fat fryer(s)?
-
Adequate thermostat controls on deep fat fryer(s)?
-
Does the cooking equipment include a frying range or ranges?
-
Other comments and hazards observed?
3.6 Lightning
-
Does the building have a lightning protection system?
-
Other comments and deficiencies observed?
3.7 Flammable liquids and gases
-
Are flammable liquids or any gases stored or used on the premises?
-
Are any highly flammable liquids (FP<32ºC) stored or used?
-
Are adequate precautions taken over the storage of flammable liquids and gases?
-
Where flammable stores are provided, are they adequately ventilated and correctly marked?
-
Are adequate precautions taken whilst the flammable liquids and gases are being handled?
-
Are adequate precautions taken to deal with any spillages of flammable liquids?
-
Are steps taken to reduce the quantities of flammable liquids and gases present?
-
Are gas cylinders appropriately stored, preferably outside the buildings in a secure caged area, or, if internally restrained vertically?
-
Are all gas installations and plant regularly maintained?
-
Other comments and deficiencies observed?
3.8 Other significant ignition sources and combustible materials
-
Highly flammable substances that warrant consideration
-
Are there only limited quantities of foam filled furniture on site and, where present, is it labelled indicating that it is “flame-retardant treated”?
-
Are there any combustible materials, highly flammable substances etc.? Identify use of any polystyrene tiles and other combustible linings such as pegboard, hardboard, chipboard and other timber boarding etc.
-
Are there any particular potential problems in respect of the surface spread of fire such as build-up of paint films?
-
Are there any work activities or equipment which requires the application of heat?
-
Is any combustible storage kept clear, at least 1m, from electrical switchgear and panels?
-
Is any work equipment left unattended especially overnight?
-
Other comments and hazards observed?
3.9 Housekeeping
-
Is the standard of housekeeping adequate?
-
Is there avoidance of inappropriate storage of combustible materials?
-
Is there avoidance of unnecessary accumulation of combustible materials or waste?
-
Are combustible materials generally separated from ignition sources?
-
Is there appropriate storage of hazardous materials?
-
Are the arrangements for the collection of waste adequate?
-
Is the waste regularly removed from the premises and not allowed to accumulate?
-
Any other comments and hazards observed?
3.10 Hazards introduced by outside contractors and building works
-
Where outside contractors such as maintenance contractors are engaged to undertake works within the property, they need to be properly briefed on fire safety procedures adopted and the need to exercise control over their own operations to ensure their activities do not present a fire hazard. This should include:
• Guidance for the procedures for warning people of a fire situation.
• Means of escape provision.
• Action to take on discovery of a fire.
• No smoking policy -
Are fire safety conditions imposed on outside contractors?
-
Is there satisfactory control over works carried out in the building by outside contractors?
-
Are suitable precautions taken during 'hot work', including use of hot work permits?
-
Are contractors’ public liability insurances checked to ensure they are insured to undertake heat work and they have an adequate limit of indemnity?
-
Other comments and hazards observed?
Area Risk Summary
-
Overall Control Risk Score
4.Fire Protection Measures
-
This section identifies the systems and measures in place to protect the occupants of the property should a fire occur in order to reduce the risk of injury or loss of life.
4.1 Means of Escape
-
Is the property provided with adequate means of escape?
-
Is the design and provision of escape routes adequate based upon current occupancy?
-
Are there adequate / reasonable distances of travel?
-
Is there suitable protection of escape routes?
-
Are all escape routes and stairways free from undesirable items (e.g. portable heaters, cooking machines, photocopiers, mirrors etc)?
-
Is there adequate provision of fire exits?
-
Are there suitable fire precautions for all inner rooms?
-
Do fire exit doors open in the direction of escape where necessary?
-
Are exit doors easily and immediately operable where necessary and without the use of a key?
-
Are external escape routes of sufficient width, adequately lit?
-
Are sliding or revolving doors as fire exits avoided where necessary?
-
Are stairs in good condition and free of slip hazards?
-
Is there any combustible storage within escape routes?
-
Is it considered that the premises are provided with reasonable arrangements for means of escape for disabled people?
-
Are visual fire alarm warnings provided, ideally at least within WC compartments where disabled people are on site?
-
Are there any vibrating pager systems in place to assist known hearing impaired users? If not, are there management procedures in place to address egress of hearing impaired people?
-
Are there adequately sized and positioned refuge areas in place for those unable to negotiate stairs (for buildings provided with lifts)?
-
Are refuge areas provided with a two way communication system or are there appropriate management procedures in place?
-
Are specialist evacuation chairs in place with sufficient quantities, appropriate locations and with staff trained in their use and/or; are there any evacuation standard fireman’s lifts?
-
Is signage and way-finding sufficient to enable for those with learning difficulties?
-
Has consideration been given to visually impaired adequately lit escape routes etc
-
Are stairs and any single steps provided with handrails to both sides?
-
Do all final exits lead to a place of safety?
-
Can you expect the premises to be evacuated within the standard times for the type of construction?
-
Are fire instructions/notices clearly displayed throughout the premises?
-
Are all escape doors free from electro-mechanical door lock devices?
-
Where electronic/electrical door control devices are fitted do they meet the installation criteria given in BS 7273-4:2015?
-
Do entry control devices conform to the Category of Actuation for the purpose group that the particular premises/building currently operates within?
-
Is the emergency operation of the door lock stated by appropriate signage?
-
Have all persons in the assessment area received instructions on how the devices operate in the event of an emergency?
-
Other comments and hazards observed?
4.2 Measures to Limit Fire Spread
-
Is compartmentation of a reasonable standard, based on standards?
-
Are cavity fire barriers provided within floor and suspended ceiling voids?
-
Is there reasonable limitation of linings that may promote fire spread?
-
Is there any use of composite (sandwich) panels or exposed PUR / PIR insulation material?
-
Is there correct use of fire resistant glazing where required? (This includes glazing adjacent to external escape stairs)
-
Are all vents and service ducts appropriately protected to prevent the spread of fire, heat and smoke?
-
Are fire doors provided with intumescent strips and smoke seals?
-
Unenclosed atrium/atria, stairs or other floor openings?
-
Other comments and deficiencies observed?
4.3 Emergency Escape Lighting
-
Is emergency escape lighting installed to BS 5266-1/BS EN 50172 throughout?
-
Does the emergency lighting appear adequate in all areas?
-
Other comments and deficiencies observed?
4.4 Fire Safety Signs and Notices
-
Is there a reasonable standard of fire safety signs and notices?
-
Have pictogram signs been used throughout?
-
Other comments and deficiencies observed?
4.5 Means of Giving Warning
-
Is there a manually operated electrical fire alarm system?
-
Is automatic fire detection provided? If so, does the extent of automatic detection cover all critical areas?
-
Is there remote transmission of alarm signals?
-
Is the provision of call points adequate and are they appropriately located and clearly visible.
-
Is the alarm audible throughout the property?
-
Where the property is multi-tenanted, are the fire interconnected?
-
Is there a clearly visible zone chart adjacent to the fire alarm panel?
-
Are appropriate measures taken to reduce the number of false alarms?
-
Are visual fire alarm warnings provided in noisy areas such as plant rooms?
-
Other comments and deficiencies observed?
4.6 Manual Fire Extinguishing Appliances
-
(Note: current practice discourages the provision and use of Hose Reels as this encourages building occupants to tackle fires.
-
Are hose reels provided?
-
Is there reasonable provision of portable fire extinguishers?
-
Are the types of extinguishers provided appropriate?
-
Is there at least one extinguisher per floor or 200m² floor space?
-
Have employees been trained in the use of portable firefighting equipment?
-
Are fire blankets or dry powder extinguishers provided in kitchen areas?
-
Other comments and deficiencies observed?
4.7 Automatic Extinguisher Systems
-
Are there any automatic extinguishing systems?
-
Are dry / wet risers provided?
-
Other comments and deficiencies observed?
4.8 Smoke Ventilation
-
If required is there adequate manual or automatic smoke ventilation provision?
-
Other comments and deficiencies observed?
Area Risk Summary
-
Overall Risk Score
5.Management of Fire Safety
-
This section looks into management procedures implemented throughout the property ensuring that adequate training is provided to all staff, fire protection systems are adequately maintained and tested with regular building checks undertaken to assist the process as a whole.
5.1 Procedures and Arrangements
-
Are appropriate fire procedures in place?
-
Are persons nominated (Fire Marshalls) to respond to fire and evacuation situations?
-
Are there clear procedures on calling the Fire and Rescue Service?
-
Is there appropriate liaison with the Fire and Rescue Service, where required?
-
Have fire assembly points been identified and are employees aware of them?
-
Are there routine in-house inspections of fire precautions (e.g. in the course of health and safety inspections)?
-
Are employees and visitors required to sign in when entering and leaving the premises?
-
Is there an appropriate roll call procedure?
-
Are fire safety procedures explained to visitors and contractors?
-
Is there a written emergency plan in place and is this considered adequate?
-
Other comments and deficiencies observed?
5.2 Staff Training
-
Are all staff given instruction on induction?
-
Are all staff given periodic 'refresher training' at suitable intervals?
-
Are staff with specific responsibilities (e.g. Fire Marshalls) given additional training?
-
Have all disabled staff members been consulted and where agreed P.E.E.P’s been prepared?
-
Have standard P.E.E.P’s been prepared where reasonably be expected to visit the premises?
-
Are members of staff trained in the evacuation of disabled or mobility impaired persons?
-
Other comments and deficiencies observed?
5.3 Testing and Maintenance
-
Is there adequate maintenance and upkeep of the workplace?
-
Is there weekly testing and six-monthly servicing of the fire detection and alarm system?
-
Are there monthly and annual testing routines for emergency lighting?
-
Is there annual maintenance of fire extinguishing appliances?
-
Are there six-monthly inspections and annual testing of the rising mains, where applicable?
-
Is there weekly testing and periodic inspection of the sprinkler installations, where applicable?
-
Are there routine checks of final exit doors and/or security fastenings?
-
Adequate maintenance of all work equipment?
-
Other relevant inspections or tests i.e. testing of lightning protection system?
-
Please describe the check process
-
Other comments and deficiencies observed?
5.4 Fire Drills and Records
-
Note: It is recommended that fire drills undertaken include all employees.
-
Are fire procedures regularly tested by undertaking fire evacuation drills?
-
Are these recorded with action taken on any fire drill inadequacies?
-
Are there appropriate records of fire drills?
-
Are there appropriate records of fire training?
-
Are there appropriate records of fire / site alarm tests?
-
Where applicable are there appropriate records of emergency lighting tests?
-
Other comments and deficiencies observed?
Area Risk Summary
-
Overall Management Risk Score
6. Report Summary
Likelihood of a Fire
-
-
Subjective Fire Risk Rating
Consequences of a Fire
-
-
Subjective Harm Rating
Fire Matrix Rating
-
Use the Fire Matrix to determine the Fire Risk Rating based on the two previous questions.
-
Calculated Risk Value
-
-
Name
-
Signature
