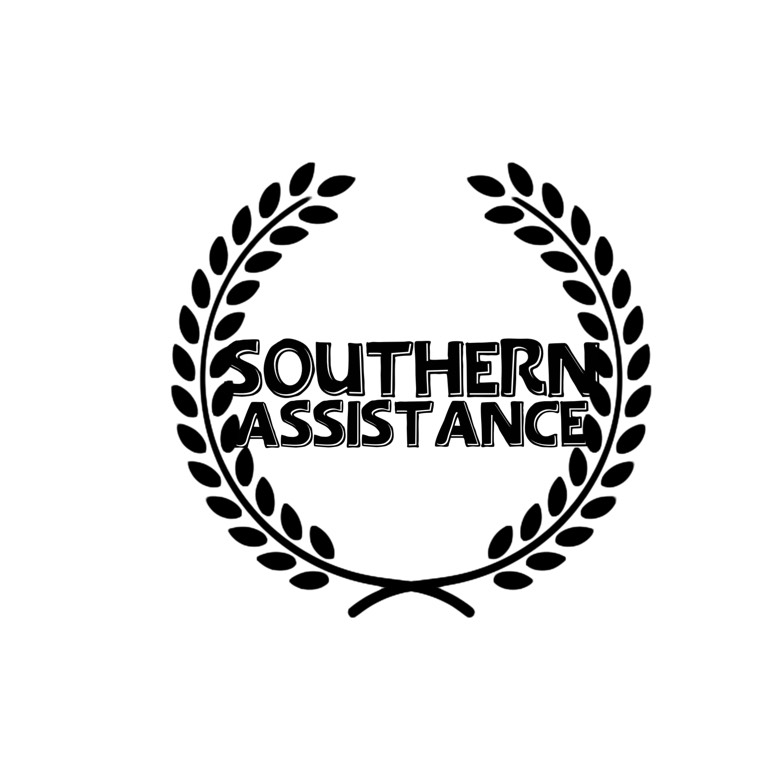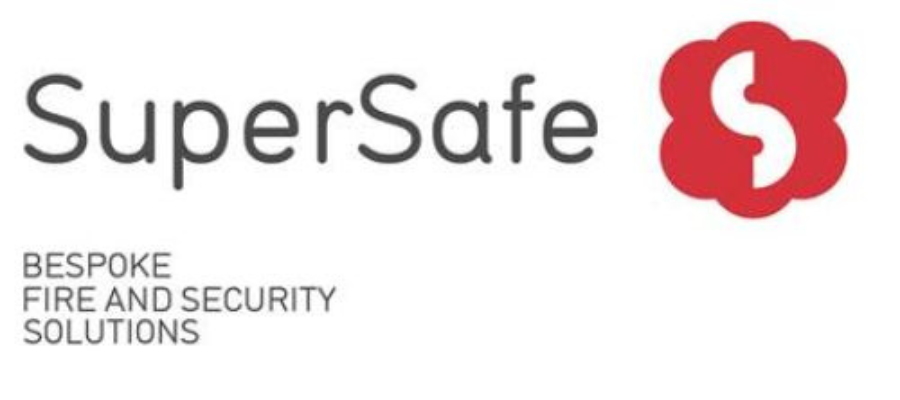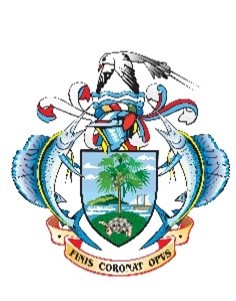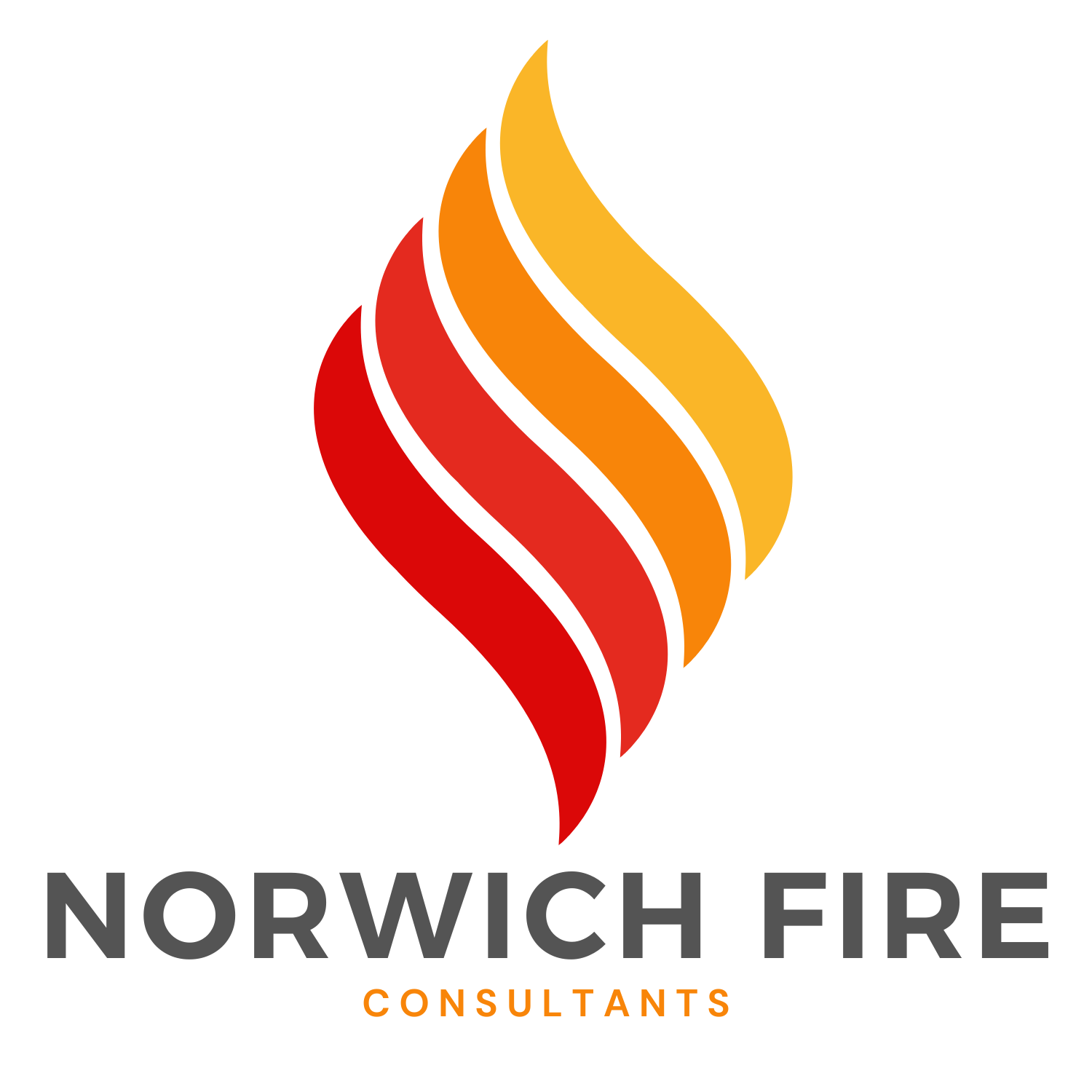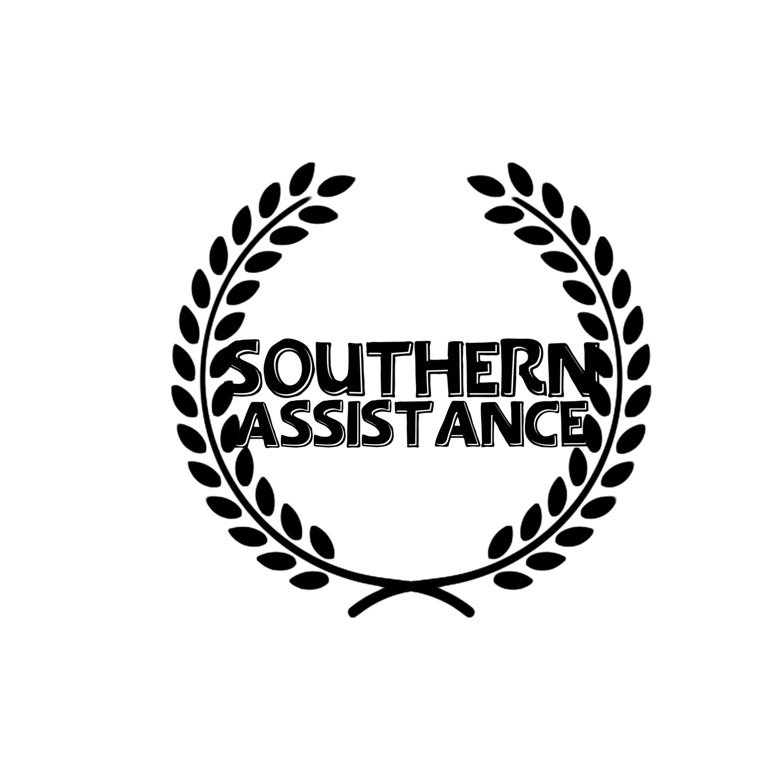Information
-
Document No.
-
Audit Title
-
Client / Site
-
Conducted on
-
Prepared by
-
Location
-
Personnel
1.0 Grounds and Parking
-
1.1 Drains clean, covered and unobstructed
-
1.2 Entrances to carpark has clear sight lines to traffic entering or exiting
-
1.3 Speed restriction signs or traffic control devices in place and legible.
-
1.4 Roadways free of potholes and other obstacles
-
1.5 Clearly marked car parking areas with adequate space to negotiate parking bays and to get in and out of vehicle
-
1.6 Walkways free of trip hazards
-
1.7 Walkways free of slip hazards
-
1.8 Lighting in the area is adequate for night access.
-
1.9 Support hand rails are securely fixed
-
1.10 Gates are operating in a safe and secure manner. ie mountings are secure, close and open is an easy function, latch and lock is effective
-
1.11 Perimeter fencing is in good repair
-
1.12 Landscaped areas and gardens are free of rubbish and well maintained
2.0 Roof Areas
-
2.1 Guttering functional, undamaged and free from debris and obstructions
-
2.2 Roof are free from damage and corrosion
-
2.3 Security and area lighting is fully operational
-
2.4 Roof elements are structurally sound
-
2.5 Roof access is secured and limited to authorised persons only
3.0 Walls
-
3.1 Entry lobby walls are undamaged, clean and presentable
-
3.2 Occupied Floors - lift lobby walls are undamaged, clean and presentable
-
3.3 External walls are undamaged, no graffiti, clean and presentable
-
3.4 Entry Lobby glass is clean, no scratches and presentable
4.0 Floors
-
4.4 Well-presented, clean, clear of clutter, rubbish and generally tidy
-
4.5 Clearly defined walkways, paths and free of obstacles and trip hazards
-
4.1 Free of trip hazards, uneven surfaces, holes, worn floor covering etc
-
4.2 Slip free, when wet or dry
-
4.3 Free of cables and other obstruction across area where public and tenants walk
5.0 Doors
-
5.3 Auto doors are being maintained and operate correctly
-
5.4 Structurally sound and in good condition with appropriate signage
-
5.5 Glass doors and entry glass has safety decals
-
5.1 Doors are easy to open and close
-
5.2 Systems in place to ensure external doors are locked and unlocked according to fire and access needs
6.0 Windows
-
6.1 Clean and streak free
-
6.2 Free of broken or cracked panes
-
6.3 Where required, easy to open and close
-
6.4 No storage or items resting against windows
7.0 Lighting
-
7.1 Emergency and Exit lights are:<br>Operational, and<br>Test and Log Books are current
-
7.2 Lighting levels are adequate for area/site/task
-
7.3 Adequate security lighting in place and fully operational
8.0 Electrical
-
8.1 Overhead/aerial cables are free from obstruction or interference
-
8.2 Power boards are not being used for heaters, urns, kettles or other heavy consumption equipment
-
8.3 Residual Current Devices (RCD) are installed to switchboards and/or portable for tools and appliances
-
8.4 Electrical switchboard schedules are current
-
8.5 Thermographic testing is conducted annually
-
8.6 All extension cords and portable electrical equipment has current test and tag attached
9.0 General Storage
-
9.1 All chemical substances are clearly labelled, stored with appropriate bunding, included in Hazardous Substances Register with SDS on hand
-
9.2 Access to fire egress paths, essential safety equipment and switchboards is free from obstruction
10.0 Hygiene and First Aid
-
10.1 Amenity facilities are clean and fully resourced
-
10.2 First Aid kits are readily available with up to date stock and qualified first aider contact information shown
11.0 General Waste
-
11.1 Recycling program in place, data collated and reviewed for tracking diversion performance
-
11.2 Waste bins are kept clean, are free from leaks and storage area kept clean
12.0 Stairs, Landings and Ramps
-
12.1 Sufficient traction
-
12.2 No worn or broken treads
-
12.3 Hand rails in good repair / well supported
-
12.4 Tread delineation is clearly marked
-
12.5 Meets DDA requirements
-
12.6 Able to easily traverse in either direction - no obstructions
13.0 Essential Services
-
13.5 Stored items are no closer than 1 metre from fire sprinkler heads
-
13.6 Fire extinguishers, hose reels and hydrants have current test tag (ie within last 6 months)
-
13.7 Annual fire certificate is current, on file, compliant and has been submitted to relevant authority
-
13.1 Emergency Procedures training and exercises are current
-
13.2 Fire doors and egress dors are in good condition, have been inspected within last 6 months, have door tags, appropriate signage and close and latch
-
13.3 Alarm, EWIS, hydrant, pump, sprinkler and system log books are in place and current
-
13.4 Combustible materials are stored in a safe manner and kept separate from ignition sources.
14.0 Mechanical Services
-
14.1 Cooling towers are maintained regularly, water treatment in place and water analysis monthly
-
14.2 Evidence of routine HVAC service on file
-
14.3 Evidence of annual and current Essential Service interface test and correct matrix
15.0 General
-
15.1 Evidence of current pest control program






