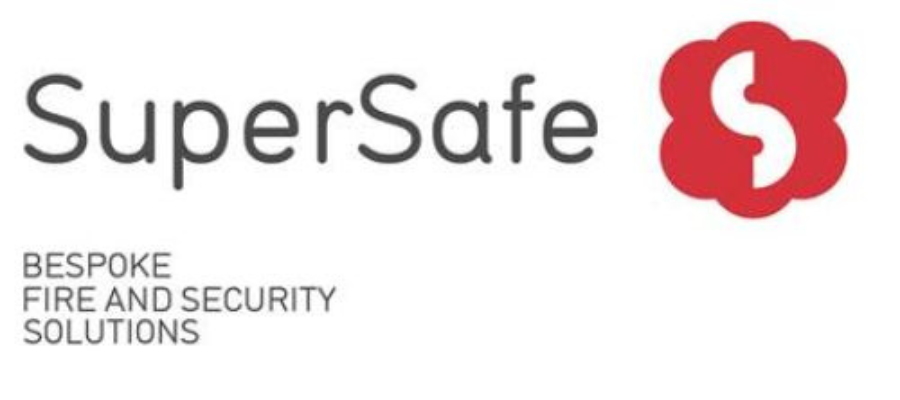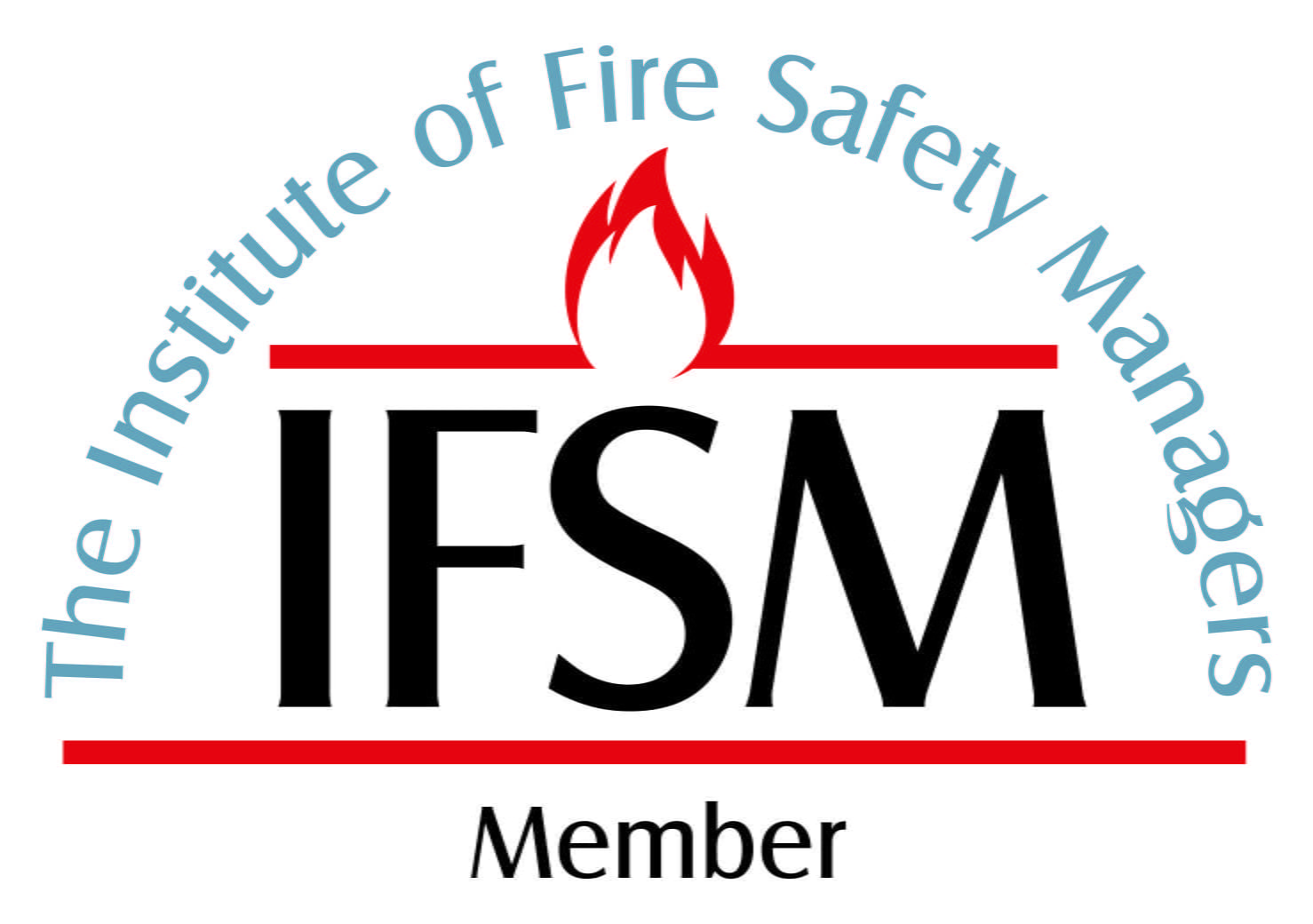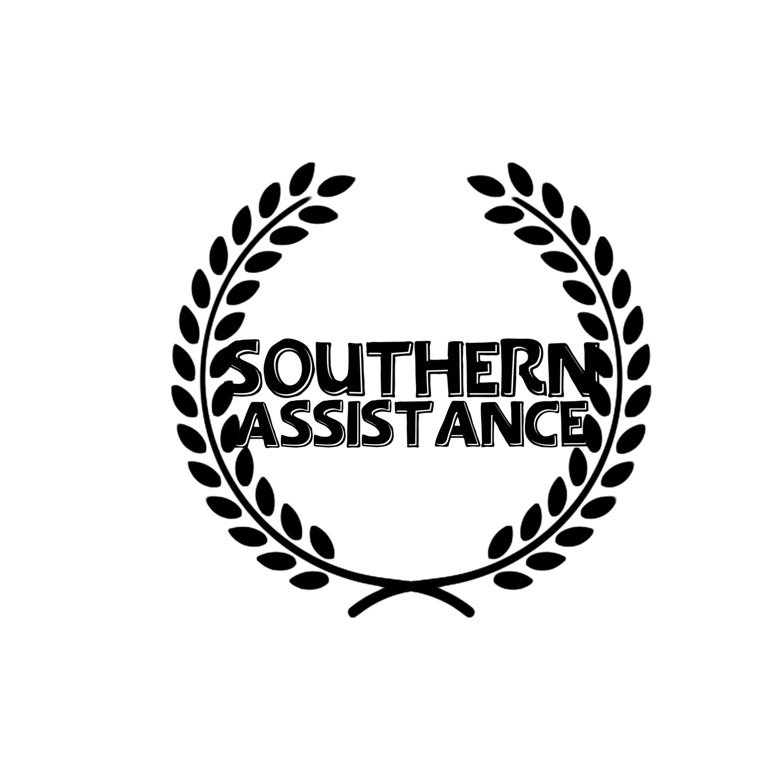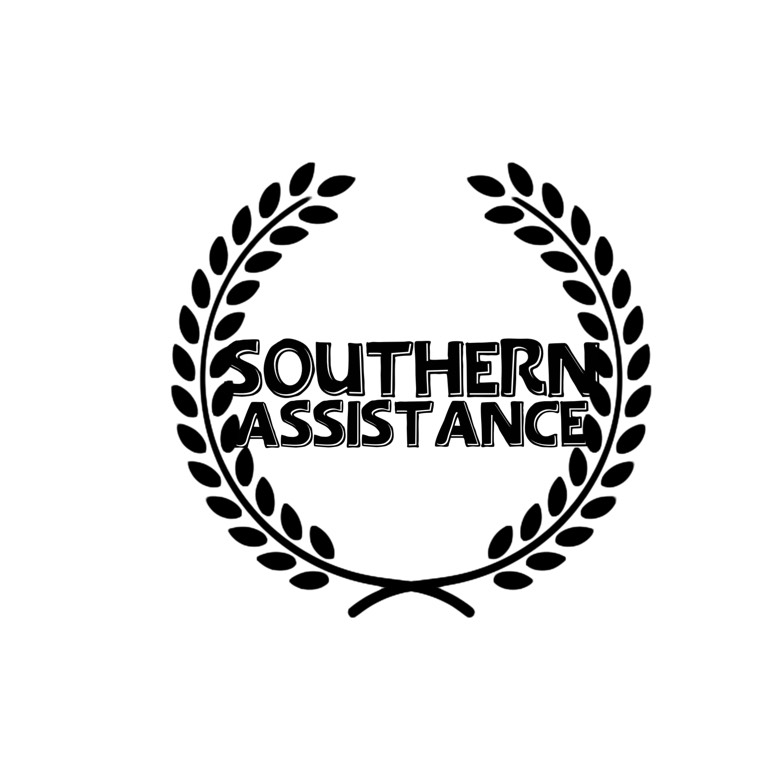Information
-
Document No.
-
Audit Title
-
Client / Site
-
Conducted on
-
Prepared by
-
Location
-
Personnel
GENERAL INFORMATION
-
Name of responsible person
1. The building
-
1.2. Approximate floor area?
-
1.3. Brief details of construction:
-
1.4. Occupancy:
2. The occupants
-
2.2. Have PEEP's been completed and reviewed?
3. Occupants at special risk
-
3.1 Do staff sleep in at night?
-
Yes
-
No
-
3.2. Are any service users disabled
-
Yes
-
No
-
3.4. Lone workers?
-
Yes
-
No
-
3.5. Comments:
FIRE HAZARDS AND THEIR ELIMINATION OR CONTROL
4. Electrical sources of ignition
-
4.1 Reasonable measures taken to prevent fires of electrical origin?
-
4.2 a) Fixed installation periodically inspected and tested?
-
b) Portable appliance testing carried out?
-
c) Suitable policy regarding the use of personal electrical appliances?
-
d) Suitable limitation of trailing leads and adapters?
-
4.3. Comments and hazards observed?
5. Smoking
-
5.1. Reasonable measures taken to prevent fires as a result of smoking?
-
5.2. a) Smoking prohibited in the building?
-
b) Smoking prohibited in appropriate areas?
-
c) Suitable arrangements for those who wish to smoke?
-
5.3. Comments and hazards observed:
6. Arson
-
6.1 Does basic security against arson by outsiders appear reasonable?
-
6.2 Is there an absence of unnecessary fire load in close proximity to the building or available for ignition by outsiders?
-
6.3 Comments and hazards observed:
7. Portable heaters and heating installations
-
7.1 Are portable heaters used within the premises?
-
7.2 If portable heaters are used:
-
a) Is the use of the more hazardous type (e.g. radiant bar fires or LPG appliances) avoided?
-
b) Are suitable measures taken to minimise the hazard of ignition of combustible materials?
-
7.3. Are fixed heating installations subject to regular maintenance?
-
7.4 Comments and hazards observed:
8. Cooking
-
8.1. Are reasonable measures taken to prevent fires as a result of cooking?
-
8.2. a) Filters changed and ductwork cleaned regularly?
-
b) Suitable extinguishing appliances available?
-
8.3. Comments and hazards observed:
9. Other significant ignition / heat sources that warrant consideration
-
9.1 Ignition sources:
-
9.2. Comments and hazards observed:
10. Sources of fuel
-
10.1. Is the standard of housekeeping adequate?
-
10.2 a) Combustible materials appear to be separated from ignition, heat sources?
-
b) Avoidance of unnecessary accumulation of combustible materials or waste?
-
c) Appropriate storage of hazardous materials?
-
d) Avoidance of inappropriate storage of combustible materials?
-
10.3. Comments and hazards observed:
11. Hazards introduced by outside contractors and building works
-
11.1. Is there satisfactory control over works carried out in the building by outside contractors (including "hot work" permits)?
-
11.2. Are fire safety conditions imposed on outside contractors?
-
11.3. If there are in-house maintenance personnel, are suitable precautions taken during "hot work", including use of hot work permits?
-
11.4. Comments:
FIRE PROTECTION MEASURES
12. Means of escape from fire
-
12.1. Is it considered that the building is provided with reasonable means of escape in case of fire?
-
12.2. a) Adequate provision of exits?
-
b) Exits easily and immediately operable where necessary?
-
c) Fire exits open in direction of escape where necessary?
-
d) Avoidance of sliding or revolving doors as fire exits where necessary?
-
Reasonable distances of travel:
-
e) Where there is a single direction of travel?
-
f) Where there are alternative means of escape?
-
g) Suitable fire precautions for all inner rooms?
-
h) Escape routes unobstructed?
-
12.3. Is it considered that the building is provided with reasonable arrangements for means of escape for disabled occupants?
-
12.4. Comments and deficiencies observed:
13. Measures to limit fire spread and development
-
13.1. Is it considered that there is:
-
a) Compartmentation of a reasonable standard?
-
b) Reasonable limitation of linings that may promote fire spread?
-
13.2. Comments and deficiencies observed:
14. Escape lighting
-
14.1. Reasonable standard of escape lighting system provided?
-
14.2. Comments and deficiencies observed:
15. Fire safety signs and notices
-
15.1. Reasonable standard of fire safety signs and notices?
-
15.2. Comments and deficiencies observed:
16. Means of giving warning in case of fire
-
16.1. Reasonable manually operated electrical fire alarm system provided?
-
16.2. Automatic fire detection provided?
-
16.3. Remote transmission of alarm signals?
-
16.4. Comments and deficiencies of alarm signals
17. Manual fire extinguishing appliances
-
17.1. Reasonable provisions of portable fire extinguishers?
-
17.2. Hose reels provided?
-
17.3. Comments and deficiencies observed:
18. Relevant automatic fire extinguishing systems
-
18.1. Is there a system installed?
-
18.2. Type of system:
-
18.3. Comments:
19. Other relevant fixed systems
-
19.1. Type of system:
-
19.2. Comments
Management of fire safety
20. Procedures and arrangements
-
20.1. Person responsible for fire safety:
-
20.2. Competent person(s) available to assist in implementation of fire safety legislation?
-
20.3. Appropriate fire procedures in place? (fire emergency plan or fire action notice)
-
20.4. People nominated to respond to fire?
-
20.5. People nominated to assist with evacuation?
-
20.6. Appropriate liaison with fire brigade?
-
20.7. Routine in-house inspections of fire precautions (e.g. In the course of health and safety inspections)?
21. Training and drills
-
21.1. Are all staff given instruction on induction?
-
21.2. Are all staff given periodic "refresher training" at suitable intervals?
-
21.3. Are staff with special responsibilities given additional training?
-
21.4. Are fire drills carried out at appropriate intervals?
22. Testing and maintenance
-
22.1. Adequate maintenance of workplace?
-
22.2. Weekly testing and periodic servicing of fire detection and alarm system?
-
22.3. Monthly, six monthly and annual testing routines for emergency lighting?
-
22.4. Monthly & Annual maintenance of fire extinguishing appliances?
-
22.5. Weekly testing and periodic inspection of sprinkler installations?
-
22.6. Routine checks of final exit doors and / or security fastenings?
-
22.7. Annual inspection and test of lightning protection system?
-
22.8. Other relevant inspections or tests:
-
22.9. Comments:
23. Records
-
23.1. Appropriate records of:
-
a) Fire drills?
-
b) Fire training?
-
c) FIre alarm tests?
-
d) Escape lighting tests?
-
e) Maintenance and testing of other fire protection systems?
-
23.2. Comments:
24. Fire-fighting protection
-
24.1. Good access to property?
-
24.2. Has a asbestos report been done?
-
24.3. Any other hazards?
25. Additional information
-
A simple floor plan of the building showing location of fire extinguishers, escape routes, gas, electric main isolation switches. This should be positioned at the main entrance to enable fire-fighters assistance if required to search the building in an emergency.
-
Staff signature
-
Assessors signature













