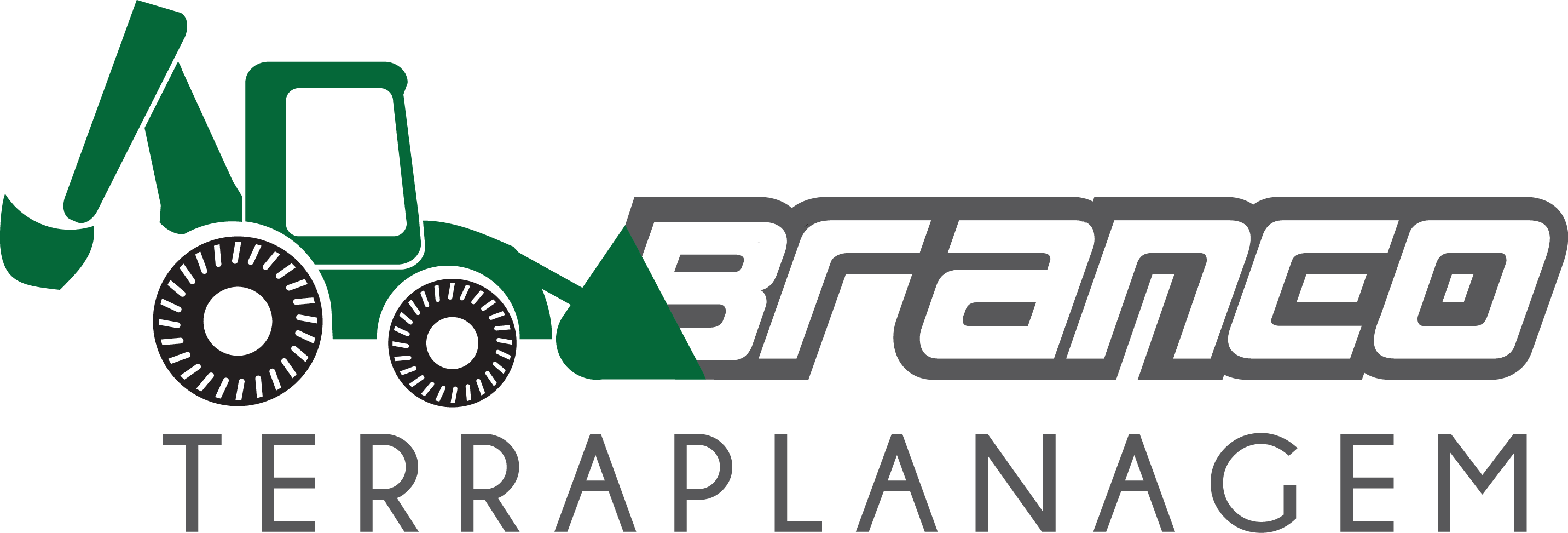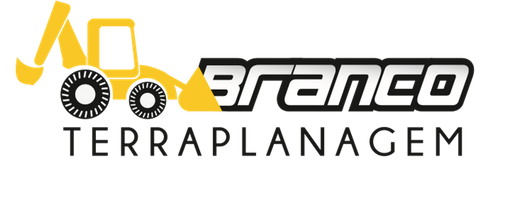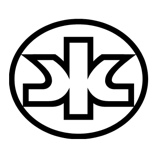Information
-
Title
-
Site
-
Conducted on
-
Assessment carried out By
0. Sequence of work
-
This Plan of work is to be read in conjunction with the Cablesheer Standard Working Procedure version 5
Any alteration or amendments to this document are to be agreed with the contracts manager named inside. -
A. Arrive on site and introduce team to occupier.
B. Read, understand and sign Plan of work.
C. DCU set up as per diagram.
E. Enclosure construction as per diagram.
F. Removal works as per Method detailed in section 13 of this plan of work.
G. Clearance Air monitoring.
H. Enclosure removal.
I. Reoccupation certificate issued.
J. Cablesheer team leave site clean and tidy.
1. Office Contacts
-
Director overseeing project
- David Brown
- Geoffrey Phillips
-
Health and safety compliance
- Kevin Fagg
- Sean Hasler
- Samantha Dyerson
-
Contract manager
- Mark Dyerson
- Michael McKenna
- Gary Taylor
- George King
-
Hired Equipment
- Tony Kynoch 08442252997
- Kevin Fagg 08442252997
-
General Enquiries
- Susan Reed 08442252997
- Rebecca Froud 08442252997
- Liane Fenner 08442252997
- Samantha Brett 08442252997
- Samantha Dyerson 08442252997
2. Site Details
-
CDM project
-
Name of principle contractor?
-
Name of CDMC
-
Site Address
-
Please give location of property ?
-
Photo of property
-
Nearest local accident & Emergency unit
-
Please see section 1b. Diagram for nearest A&E at the rear of this plan of work for the plans showing the location of the closest accident and emergency centre to the place of work.
-
Will the site have a first aider ? Please indicate who is designated first aider.
-
Welfare facilities available ? Please detail location.
-
Is a parking area available ? Please take photo.
-
Yellow/Red Lines ? Please take photo.
-
Pay and Display ? Please take photo and note details from the machine.
-
Are Parking permits required ? Please document local authority and contact details.
-
Please see Cablesheer standard working procedures manual version 5 for Emergency procedures including Fire, illness within an enclosure and failure of equipment.
3. Client & Tenant details
-
Term Client ?
- Greenwich
- London & Quadrant
- Keepmoat
- Mears
- Lambeth Living
- Lewisham Homes
- Mansell
- Freedom
- UKPN
-
Client Contact Details (email, telephone, Address etc.)
-
Tenants details - Full name - Contact telephone number - Email address.
-
Disability or diverse issue ?
- None
- Language
- Disability
- Children (school run)
- Not available during the day
- Elderly person
- Vulnerable person
- Partial sighted person
- Hearing impairment
- DO NOT VISIT ALONE
-
Who will give access ?
-
Key code ? Please record number and location
-
Void key ? Please give details.
-
Comments ?
4. Supervisor and working hours
-
The site Supervisor will be on site at all times, he will be responsible for ensuring the works are conducted following the Plan of work and the Cablesheer safe working procedures, he will also be responsible for recording site details in the diary and completing site checks including plant, DCU, transit routes and enclosure integrity.
-
Supervisor Name & Contact details
-
Start Date ?
-
Working hours?
-
Weekend working ?
-
Night working ?
-
Anticipated Finish Date ?
5. Asbestos information
-
Form of asbestos
- None
- Asbestos Coating
- Insulation
- AIB
- Cement
- Artex
- Floor tiles
- Rope
- bitumen
- Durasteel
- Paper
- Bakelite
-
Type of asbestos
- Chrysotile
- Amosite
- Crocidolite
-
Location of asbestos to be removed
-
Does the works need notifying to the HSE ? Please state what type of notification.
-
Is the Asbestos at high level ? Please indicate the height in meters
-
Access to the asbestos
- Podium
- Steps
- Ladders
- Full scaffold
- Easy Dec system
- Scissor lift
- Cherry picker
- None
-
Have voids been identified and taken into account ?
-
Is the asbestos to be worked on in Good condition ?
-
Is a Pre clean required ?
-
Total quantity of ACM to be removed (sq m)
-
Size of panels, sheets, tiles ect ?
-
How is the ACM fixed or applied ?
- Nailed
- Cross head screw
- Flat head screw
- Nailed & Screwed
- Wet Applied
- Bolts
- Straps
- None
- Fixings not visible
-
Photo of ACM including fixings
-
Is the ACM painted / covered
- Painted
- Covered
- Unsealed
-
Photo of covering
-
Are there any obstructions or obstacles (pipes etc.)
-
Photo of obstruction
-
Are there any items attached to the ACM?
-
Photo of attached item
-
Does the attached item need to be saved or re-used ? Please detail.
6. RPE & PPE
-
PPE to be used on site ?
- Steel toe cap boots
- Hi Viz vest
- Safety goggles
- Gloves
- Hard hat
- Ear defenders
- Harness
- Fall arrest
-
Please state type of RPE to be worn for general duties ?
-
Please state type of RPE to be worn for working on asbestos ?
-
Please state type of RPE to be worn for Transiting between enclosure and DCU ?
-
Please state type of RPE to be worn for Transiting waste ?
-
Please also see Cablesheer standard working procedure manual version 5 For details on RPE & PPE
-
Please note Half Mask should only be worn for a maximum period of 45 Mins per hour, the 15 Mins during the rest period should be used to clean and dry the mask ready for reuse. Operatives should ensure the correct fit is achieved before continuing work.
7. DCU & Transit route
-
Type of unit required ?
-
Number of shower heads required ?
-
Location of DCU
-
Photo of location
-
Will DCU be attached to the enclosure ?
-
Can the DCU be connected to mains ? Please detail and photo location.
-
Where will leads / cables run?
-
Type of water disposal?
-
Does the transit route need a pre clean ?
-
Transit route details including length ?
-
Photo of transit route
-
Any obstacle or hazard on route?
-
Does transit route cross roads / pavements? Please take photos.
-
Escorted transit route required?
-
Please also see Cablesheer standard working procedure manual version 5 For DCU entry exit procedure
8. Air locks / Bag lock
-
Are Air lock required ? Please state number of cubes to be attached & photo location.
-
Size of air lock cubes ?
-
Will the dirty end of the air lock house a vision panel ?
-
Will the vision panel be accessible ?
-
Are Bag locks required ? Please state number of cubes to be attached & photo location.
-
Size of bag lock cubes ?
-
Please state the required pre decontamination equipment to be placed inside the air lock / Bag lock
-
Please also see Cablesheer standard working procedure manual version 5 For details on Air locks and Bag locks.
9. Enclosure
-
Enclosure measured in meters.
Length X Width X Height = Enclosure size in M3
The enclosure sizes below will be entered into the Cablesheer NPU Calculator attached to the plan section in this document, this will provide the number of air changes the unit will supply. Minimum number of required air changes is 10 air changes per hour. Please take into account percentage reduction if roving head attachments are used. -
Enclosure/Respirator zone dimensions
-
Enclosure location
-
Access equipment required to build enclosure ?
- Podium
- Steps
- Ladders
- Full scaffold
- Easy Dec system
- Scissor lift
- Cherry picker
- None
-
Vision panels or CCTV
-
Will vision panels & plant be accessible during the removal process ?
-
Are NPU filters to be fitted to the enclosure allowing a flow of air ? Please state location.
-
Will the enclosure obstruct access within the building (toilet / kitchen)?
-
Is temporary lighting required?
-
Has an Electric supply been arranged ? Please detail and photo power locations.
-
Has a water source been agreed ? Please detail and photo location
-
Where will leads / Cables run ?
-
Is the work in a communal area ?
-
If other tenants are affected please provide their contact details
-
Do any vents need covering (if connected to a boiler this will need isolating)?
-
Is smoke testing required ? Please detail who will witness test.
-
Do windows need covering?
-
If neighbours are affected by the enclosure please note their address
-
Are there any problems with vegetation?
-
Any other obstacles / obstructions need to be considered?
-
Please also see Cablesheer standard working procedure manual version 5 For Enclosure building, Smoke testing, vision panels and CCTV.
10. Control measures
-
Are NPU,s required ? Please state number of units required and the required rating
-
Roving head attachment ?
-
Please see section 1a. Cablesheer NPU Calculator at the rear of this plan of work for enclosure size, NPU rating and number of air changes the unit will provide per hour.
-
Are H type vacs required ? Please state number of units required and location.
-
Shadow vacuuming ?
-
Low pressure spray ? Please state required number of bottles.
-
Careful handling ?
-
Multi point injection unit ? Please state location of unit
-
Details of needle pattern.
-
Time allowed for saturation ?
-
Wrap & Cut ?
-
Expected exposure using control measures above ?
- Less than 0.01
- Less than 0.05
- Less than 0.1
- 0.2
- 0.3
- 0.4
- 0.5
-
Expected exposure is calculated using Cablesheer's company average, our company average is based on our removal operatives personal monitoring data that is entered into Multi base and converted to give an average fibre count.
-
Please also see Cablesheer standard working procedure manual version 5 For Control measures, NPU ratings, Roving heads, H-Type vacs, applying wetting agents and needle patterns.
11. Waste
-
Waste disposal method
-
How will waste be transited to the van or skip from the work area ?
-
Please detail the route waste will be transited and the length in meters.
-
Photo of waste route
-
Will Waste be Stored on site ? Please detail & Photo location.
-
Quantity (bags, kilos, skips)?
-
Please also see Cablesheer Standard working procedure manual version 5 For waste disposal method and details of licensed landfill site Cablesheer use for asbestos waste.
12. Analytical information and survey details
-
Is Air testing required ?
-
Required time for attendance of the analyst ?
-
Is a certificate of visual cleanliness required ? Please state who is to supply the cert.
-
Analytical company booked to carry out monitoring ?
-
Type of air monitoring required ?
- 4 stage
- Background
- re-assurance
- personal
-
Give details of required monitoring
-
Asbestos survey type
-
Survey conducted by ?
-
Please also see Cablesheer standard working procedure manual version 5 For air monitoring and final clearance.
13. Method
-
Isolation of services
-
Access
-
Pre clean
-
Air locks / Bag locks
-
Negative pressure units
-
Enclosure
-
ACM Fixings
-
Works on Asbestos
-
Voids
-
Cleaning existing supports or fixings
-
Fine clean of enclosure
-
Waste
-
Transit routes
-
Final clearance
-
Works handover
-
Comments
-
Please see section 1c. Site specific plans at the rear of this plan of work for overview of site, enclosure plans, enclosure sizes, air lock locations, Bag lock location, pre decontamination facilities for air lock, H-Type vacs, NPU's, CCTV location, vision panel location, Asbestos location, DCU location, skip location, waste van location, transit routes.
14. COSHH
-
COSH Data sheets will be held in the site documentation and will be available for presentation on request.
-
Wet strip solution
-
Aerosol adhesive
-
Expanding foam
-
MMMF
-
General dusts
-
Smoke fluid
-
Soy gel paint remover
-
X- tex paint remover
15. Risk assessments
-
Please note if a risk is identified then measure should be detailed to sufficiently reduce that risk, photo evidence of the risk should be documented with a clear and understandable action plan. Works at height will require a toolbox talk on the required equipment to be used and its safe use. Works on full scaffold may only proceed once a valid scaffold Tag has been attached to the scaffold and a certificate received at head office. Manual handling of all access equipment, plant and waste should be documented below to reduce risks associated with manual handling. Working at height on fragile roof risk assessing should be carried out using the Green book produced by the Advisory Committee for working on roofs.
-
Working at height ? What Height
-
Use of podium
-
Use of Step
-
Use of Ladders
-
Use of roof boards ( Must have hand rail and toe boards fitted )
-
Use of mobile tower ( Must have toe boards and out riggers )
-
Fixed scaffold erection and modification
-
Working from MEWP ? Please state required size of unit
-
Live services ? Boilers ! Lights ! Consumer units !
-
Manual handling ? Access equipment ! Plant ! Waste !
-
Fire ? Escape route ect.
-
Needles and sharps
-
Disease from vermin
-
Confined space
-
Noise and noise nuisance
-
Hand demolition and hand arm vibration
-
Hand cutting timber
-
Removal of AIB
-
Handling asbestos cement sheet
-
Cutting and removing asbestos pipe lagging
-
Grit blasting inside enclosure
-
Use of airline respiratory equipment
-
Use of injection equipment
-
Material Transport and traffic management
-
Vehicle entering and leaving site
-
Fuel or oil leaks from plant
-
Works near Hot equipment ? Please state expected temperature and measures to reduce risk.
-
Heat from cutting equipment
-
Abrasive Cutting equipment
-
Hand tool use
-
Erection of asbestos enclosures
-
Asbestos cement containing materials
-
Use of machinery
-
Removal of fluorescent tube light fittings
-
Use of hand held power tools
-
Any other Risk identified
-
Please confirm the risk assessment is a true reflection of site conditions.
16. Tenant agreement
-
If required has furniture removal been explained and agreed?
-
Does the tenant understand the works and what is involved in carrying them out?
-
Has use of power / services been agreed with tenant
-
If the tenant is leaving the property, has key handover times been agreed?
-
Date of removal agreed with tenant / office?
-
Additional information?
-
Tenants signature
-
Cablesheer representatives signature
17. General list of required items
-
Please note this list will direct you to the required equipment needed for the task set inside this plan of work, the list will not supply the required number or size of item, please read the plan of work for detailed list of plant.
-
PPE including Hi Viz, Hard hat, steel toe cap boots
-
3 Stage Ladders
-
Podiums
-
Steps
-
Alloy Tower
-
Staging boards ( must have hand rails and toe boards )
-
H - Type vac
-
Negative pressure unit
-
Roving head
-
Ducting
-
1M2 Airlocks
-
650mm Airlocks
-
1M2 Bag lock
-
650mm Bag locks
-
8 Man DCU
-
Pre Decontamination facilities
-
RPE Full kit
-
Kango
-
"9" Grinder
-
"4" Grinder
-
Bitumen Grinder
-
Reciprocating Saw
-
Drill
-
Drill bits
-
Core set for Drill
-
Floor tile lifter
-
Artex Scrapper
-
Standard hand tools. Staple gun, Stanley knife ect.
-
Secondary Barrier for enclosure
-
110 volt Transformer
-
110 Volt leads
-
240 volt extension lead
-
RCD Breaker
-
Generator For DCU
-
Generator for enclosure
-
Generator for CCTV
-
Lighting
-
Vision panel
-
CCTV
-
Wet strip solution
-
Killa spray
-
Greco
-
BS8520 Wet injection unit
-
Wet strip solution
-
PVA Glue
-
ET 150 (White)
-
ET 150 (Grey)
-
Ex Tex Artex remover
-
Paint Brush
-
Paint Roller
18. Managers sign off section. ( FOR OFFICE USE ONLY )
-
Section A. Below must be signed by the manager named inside this document to confirm the plan of work is correct and site specific. Section B. Below must be signed by the Senior management if this document has been chosen for random audits on plans of work. Issues raised on audits will be amended, documented and discussed at weekly managers meetings.
-
A. Manager in charge of works.
-
B. Senior management signatures only.














