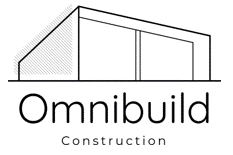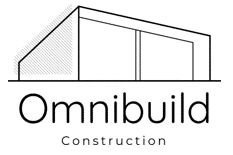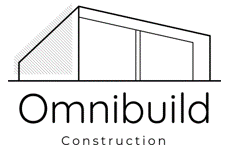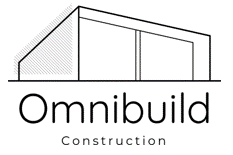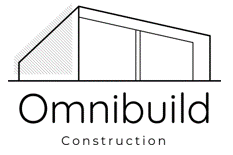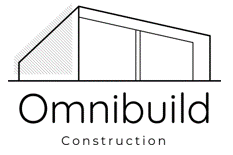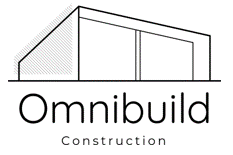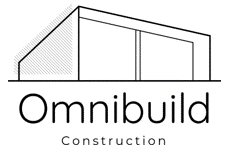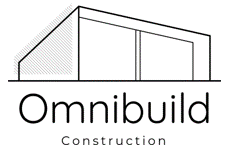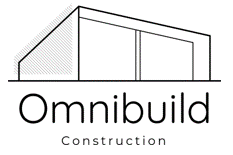Title Page
-
Site Location
-
Town House Number
-
Conducted on
-
Prepared by
-
Location
Trade Sign Off
IMPORTANT NOTES READ BEFORE PROCEEDING
-
ALL CONTRACTORS MUST COMPLETE APPLICABLE CHECK LISTS & MUST BE SIGNED OFF PRIOR TO COMPLETION OF WORKS AND THE SUBMISSION OF INVOICES. ALL QUESTIONS MUST BE ANSWERED. NO INVOICE WILL BE PROCESSED UNLESS CHECKLIST IS COMPLETED. ALL RELATED FORMS AND APPROVALS MUST BE INCLUDED WITH INVOICE TO BE PROCESSED
1. Bulk Earth Works
-
Site cut to all bench and cut levels and trimmed to all boundaries
-
is driveway bulk excavated to levels
-
is rubble shakedown installed
-
is sediment control measures installed as per control plan
-
Spoil removed from site
-
all vegetation removed
-
Photos
-
completed by
-
% complete
-
Site Manager Sign Off
2. Pool Shell
-
Screw Piers
-
Pool Plumbing and filtration points
-
Solar heating points
-
Pool shell
-
removal of formwork
-
clean up to bins
-
Completed by
-
% Complete
-
Site Manager Sign Off
3. Concreter Footings
-
engineers inspection approved
-
all debris and washouts moved to bin or nominated area
-
does the surveyor need to return to repeg for block layer. if yes call site manager
-
Concrete vibrated no cold joints
-
site left secure
-
Photos
-
completed by
-
% complete
-
Site Manager Sign Off
4. Retaining Blockwork Core Filled
-
all blockwork complete
-
engineers inspection approved
-
core filling complete
-
all debris moved to bin
-
Photos
-
completed by
-
% complete
-
Site Manager Sign Off
5. Waterproofing Retaining Walls
-
membrane installed
-
core flute installed
-
Photos
-
completed by
-
% complete
-
Site Manager Sign Off
6. Screw Piers
-
all screw piers installed as per plan
-
debris removed from site
-
are screw piers core filled
-
if not core filled are screw piers capped or covered to stop debris falling in during works
-
site left secure
-
does the surveyor need to regeg for the Plumber. if yes call site manager
-
photos
-
completed by
-
% complete
-
Site Manager Sign Off
7. Plumber Drainage
-
under slab drainage installed
-
temp water to site with hose cock and site shed connected
-
water feed lead in
-
water feed to Jetty
-
Gas mains lead in
-
Gas slab provision to meter
-
Gas slab provisions to other areas
-
stormwater drainage installed
-
are all trenches back filled and excess spoil stock piled in designated area at the front of site for removal
-
all debris in bin or rubbish compound
-
are there markers for locations to avoid damage by other trades
-
does the surveyor need to repeg for concreter. if yes call site manager
-
Debris to bins
-
completed by
-
% complete
-
Site Manager Sign Off
8. Electrical Mains
-
electrical mains lead in complete
-
lead in 3 phase
-
temp power to site complete and forms lodged
-
estimated time for live power
-
provision for island bench and all floor mounted power conduits installed
-
NBN and data lead in
-
Location of the steel posts are checked against the conduits
-
Site left secure
-
Photos
-
completed by
-
% complete
-
Site Manager Sign Off
9. Under Slab Termite Barriers
-
all penetrations collared
-
all feed in conduits protected
-
site left secure
-
Photos
-
completed by
-
% complete
-
Site Manager Sign Off
10. Concreter Main house and pool area GF
-
Formwork in correct positions, relative to survey pins
-
Formwork measurements correct, with adequate bracing
-
Formwork square
-
All formwork level
-
surveyors inspection sign off
-
Slab height as per plans and surveyor height pegs
-
Lift Pit installed
-
all Step downs installed(as applicable)
-
All footings, beams and slab completely vibrated no cold joints
-
Engineers inspection and approved prior to pouring
-
concrete strength and slump confirmed correct
-
no cold joints in pour
-
all internal pegs removed
-
Formwork stripped, debris in bin
-
Spoil removed to front of site for easy removal. one pile
-
Wash out in bin
-
site left secure
-
photos
-
completed by
-
% complete
-
Site Manager Sign Off
11. Structural Steel
-
GF Steel installed for Block Work
-
Steel for 1St floor slab
-
Completed By
-
% Complete
-
Site Manager Sign Off
12. GF Block Work including retaining and garden walls
-
surveyor pinned slab for block set out. if NO call site manager
-
termite treatment barrier installed prior to commencement. if NO call site manager
-
blockwork braced prior to core fill
-
window and door openings confirmed for location as per plans
-
blockwork washed out prior to engineers inspection
-
blockwork completed around structural steel
-
engineers inspection prior to core fill, approved
-
remove all debris to bins provided
-
remove all left over mortar and clean to bottom of slab and remove to bin
-
is blockwork plumb and level. with all core fill cleaned off top course for suspended formwork
-
Slab cleaned
-
concrete pump waste and washout in bin
-
Completed by
-
% complete
-
Site Manager Sign Off
13. Scaffold installation
-
scaffold installed as per scaffold plan
-
scaffold signed off
-
stair bottom step to natural ground no more that 190mm
-
photos
-
completed by
-
Site Manager Sign Off
14. Formwork 1St Floor slab
-
Stairwell set out
-
Stair rises equal and level
-
Wet Areas set out
-
Formwork Level
-
Wet Area Formwork Installed
-
Set Downs installed
-
Engineers Sign off
-
Clean up to bin
-
Completed By
-
% Complete
-
Site Manager Sign Off
15. Plumber 1st Floor Drainage
-
Surveyors set complete
-
Penetrations installed in Formwork
-
Drainage installed
-
Completed By
-
% Complete
-
Site Manager Sign Off
16. Concreter 1st Floor Slab
-
Fomrwork checked for level
-
plumbing penetration installed
-
Electrical Penetrations installed
-
Acceptance for Formwork
-
Steel installed
-
engineers inspection and sign off
-
stair steel and formwork complete
-
Concrete Pour all set downs installed
-
Slab Vibrated no cold joints
-
Clean Up to Bin
-
Completed By
-
% Complete
-
Site Manager Sign Off
17. 1St Floor Block Work
-
blockwork braced prior to core fill
-
window and door openings confirmed for location as per plans
-
blockwork washed out prior to engineers inspection
-
blockwork completed around structural steel
-
engineers inspection prior to core fill, approved
-
remove all debris to bins provided
-
remove all left over mortar and clean to bottom of slab and remove to bin
-
is blockwork plumb and level. with all core fill cleaned off top course for suspended formwork
-
Slab cleaned
-
concrete pump waste and washout in bin
-
Photos
-
Completed by
-
% complete
-
Site Manager Sign Off
18. Carpenter Frames and Trusses
-
all frames set out as per survey marks
-
Frames plumb and straightened
-
Party walls/ Shaft liner or Similar
-
Party wall certified
-
floor frame level
-
flooring tongue joints and end joints glued
-
flooring to joists glued
-
flooring checked for squeaking
-
flooring sheets screwed 5 screws per floor joist
-
trusses complete
-
frame and truss tie down complete
-
wind bracing complete
-
blocking for services complete
-
all opening clear of bottom plates for doors as required
-
garage door and motor blocking
-
all debris removed to bin
-
frames and trusses certified approved
-
Photos
-
Completed by
-
% complete
-
Site Manager Sign Off
19. Metal Roofing
-
all parapet flashings installed
-
all flashing installed
-
lower roofs installed
-
all upper roofing installed
-
DP nozzles and rain heads installed
-
All flashings scribed to roofing profile
-
all debris removed to bin
-
scaffold not removed and as sign off
-
profiles matching plans
-
photos
-
completed by
-
% complete
-
Site Manager Sign Off
20. Window Waterproofing
-
waterproof all window and door opening
-
Completed By
-
% Complete
-
Site Manager Sign Off
21. Window Installation
-
all sub sills installed
-
all windows and doors installed
-
all caulking and sealing complete
-
window frames taped both sides and plastic protection to all glazing both sides
-
all debris removed to bin
-
Goop
-
photos
-
completed by
-
% complete
-
Site Manager Sign Off
22. Render
-
control joints to all windows and doors
-
Articulation joints
-
control joints at floor levels
-
Clean up to bins
-
render to footings. clean footings of debris
-
garden wall rendered
-
pool area rendered
-
front fence rendered
-
completed by
-
% Complete
-
Sign Off by Site Manager
23. Electrical Rough in
-
all lighting wired
-
in floor power and lights
-
all power wired
-
all external GPO's wired
-
all 3 phase wired
-
all data wired
-
jetty 3 phase
-
all security
-
all debris removed to bin including all cable clippings
-
photos
-
completed by
-
% complete
-
Site Manager Sign Off
24. Plumber Rough in
-
water points
-
fridge point
-
external taps
-
jetty
-
all debris removed to bin
-
photos
-
Completed by
-
% complete
-
Site Manager Sign Off
25. HVAC Rough in
-
flexi duct installed
-
solid ducting installed
-
blower units and zoning motors installed
-
all debris removed to bin
-
photos
-
completed by
-
% complete
-
Site Manager Sign Off
26. Insulation
-
roof insulation
-
wall insulation
-
Clean up to bin
-
completed by
-
% Complete
-
Site Manager Sign Off
27. Plasterboard and Suspended Ceilings
-
suspended ceiling frame complete
-
blocking for all fitments and adaptable fittings
-
insulation installed to walls and ceilings
-
framing as per reflected ceiling plan complete
-
door jambs installed plumb and level
-
square set jambs and windows
-
level 5 achieved
-
all debris removed to bin
-
floor scrpaed of all plaster
-
floor swept and blown out left ready for fix out
-
pre paint complete
-
photos
-
completed by
-
% complete
-
Site Manager Sign Off
28. Waterproofing Wet Areas and Balconies
-
water stops installed
-
caulking as required
-
puddle flanges and wonder caps
-
debris removed to bin
-
signage wet waterproofing until.... installed
-
Form 12
-
photos
-
completed by
-
% complete
-
Site Manager Sign Off
29. Wet Area Tiling
-
levelling wedges used on floor and walls
-
membrane installed and not damaged at time of tiling. if damaged call site manager immediately
-
caulking complete
-
grout complete
-
falls to wastes
-
debris removed to bins
-
non tiled floor areas used scrapped to remove debris
-
no cement or bedding materials left on the slab. floor scrapped
-
ram board flooring protection installed and taped throughout
-
photos
-
completed by
-
% complete
-
Site Manager Sign Off
30. Painter Internal
-
3 coat system 90 microns achieved to walls and ceilings
-
Gloss to wood work 3 coats
-
entry door painted
-
bottoms of all doors painted
-
pre paint by plasterer
-
defects on wall patched complete repaint of walls not patching
-
all debris removed to bin
31. Painter external
-
cladding joints all gapped and sealed
-
eaves gapped and sealed
-
3 coats to cladding 90 micons achieved
-
3 coats to eaves 90 microns achieved
-
all debris removed to bin
32. Main Floor Tiling and Balconies
-
levelling wedges used on floor and walls
-
membrane installed and not damaged at time of tiling. if damaged call site manager immediately
-
caulking complete
-
grout complete
-
falls to wastes
-
debris removed to bins
-
non tiled floor areas used scrapped to remove debris
-
no cement or bedding materials left on the slab. floor scrapped
-
expansion joints as per NCC current standards
-
tiling cleaned, excess grouts etc removed
-
ram board flooring protection installed and taped throughout
-
photos
-
complete by
-
% complete
-
Site Manager Sign Off
33. Timber Flooring
-
floors levelled
-
membrane installed, photos required
-
caulk expansion joints installed
-
ram board flooring protection installed and taped throughout
-
photos
-
completed by
-
% complete
-
Site Manager Sign Off
34. Carpet
-
carpet installed
-
cover strips as required
35. Cladding and Eaves
-
wrap installed and all opening and holes taped
-
debris removed to bin
-
all joints sealed with sealant
-
trims, angles, joint strips and starters installed
-
are all fixings flush ready for paint
-
all square and level
-
photos
-
completed by
-
% complete
-
Site Manager Sign Off
36. Electrical Fit Off
-
light fittings
-
led strip lighting
-
pendant lighting
-
floor lighting
-
recessed lighting
-
-
external lighting
-
GPO's
-
external GPO's
-
jetty 3 phase
-
pool pump, irrigation and BBQ area
-
3 phase AC
-
HWS
-
NBN
-
data points
-
WAP system
-
power to curtain remote system
-
security system
-
HVAC
-
appliances connected
-
sub boards and main circuit board
-
commissioning of all systems
-
photos
-
Completed by
-
% complete
-
Site Manager Sign Off
37. Plumber Fit Off
-
all PC items installed and sealed as required
-
leak tested
-
external taps
-
water to jetty
-
irrigation connections
-
appliances connected
-
photos
-
completed by
-
% complete
-
Site Manager Sign Off
38. Carpenter Fixout
-
door handles
-
Doors installed and margins 3mm equal all round
-
Door height under door gap confirmed with site manage to finish flooring
-
architraves complete, mitres sanded and glued
-
skirtings complete. all mitres and joints glued and sanded.
-
latches and catches
-
door stops
-
PC items
-
rubbish removed to bin
-
Photos
-
completed by
-
% complete
-
Site Manager Sign Off
39. Joinery and stone
-
all joinery installed including vanities complete
-
all doors and drawers adjusted
-
Photos
-
completed by
-
% complete
-
Site Manager Sign Off
40. Pool Coping
-
Pool Shell levelled
-
Coping Installed
-
protection installed
-
Clean up to bin
-
Complete by
-
% Complete
-
Site Manager Sign Off
41. Landscaping
-
Photos
-
completed by
-
% complete
-
Site Manager Sign Off
42. Carpenter Fix Out
-
Photos
-
completed by
-
% complete
-
Site Manager Sign Off
43. Carpenter Fit Off
-
Photos
-
completed by
-
% complete
-
Site Manager Sign Off
44. Concreter external slabs and driveways
-
formwork complete
-
engineers inspection approved
-
all debris and washouts moved to bin or nominated area
-
site left secure
-
does the surveyor need to return to repeg for block layer. if yes call site manager
-
external stairs complete and approved by engineer
-
Photos
-
completed by
-
% complete
-
Site Manager Sign Off
45. Landscaping Softscapes
-
Photos
-
completed by
-
% complete
-
Site Manager Sign Off
46. Landscaping Hardscapes
-
Photos
-
completed by
-
% complete
-
Site Manager Sign Off
47. Pool Commissioning
-
Fencing installed
-
Pool Shell Lining
-
Filtration Installed
-
Pool Filled
-
Chemicals Added
-
Filtration Commissioned
-
Clean up to bin
-
Completed By
-
% Complete
-
Site Manager Sign Off
48. Window Servicing
-
Photos
-
completed by
-
% complete
-
Site Manager Sign Off
49. CLEANER
-
White glove clean throughout
-
windows
-
shelving
-
cabinetry
-
tiles
-
shower screens and mirrors
-
Photos
-
Clean up to bin
-
completed by
-
% complete
-
Site Manager Sign Off
