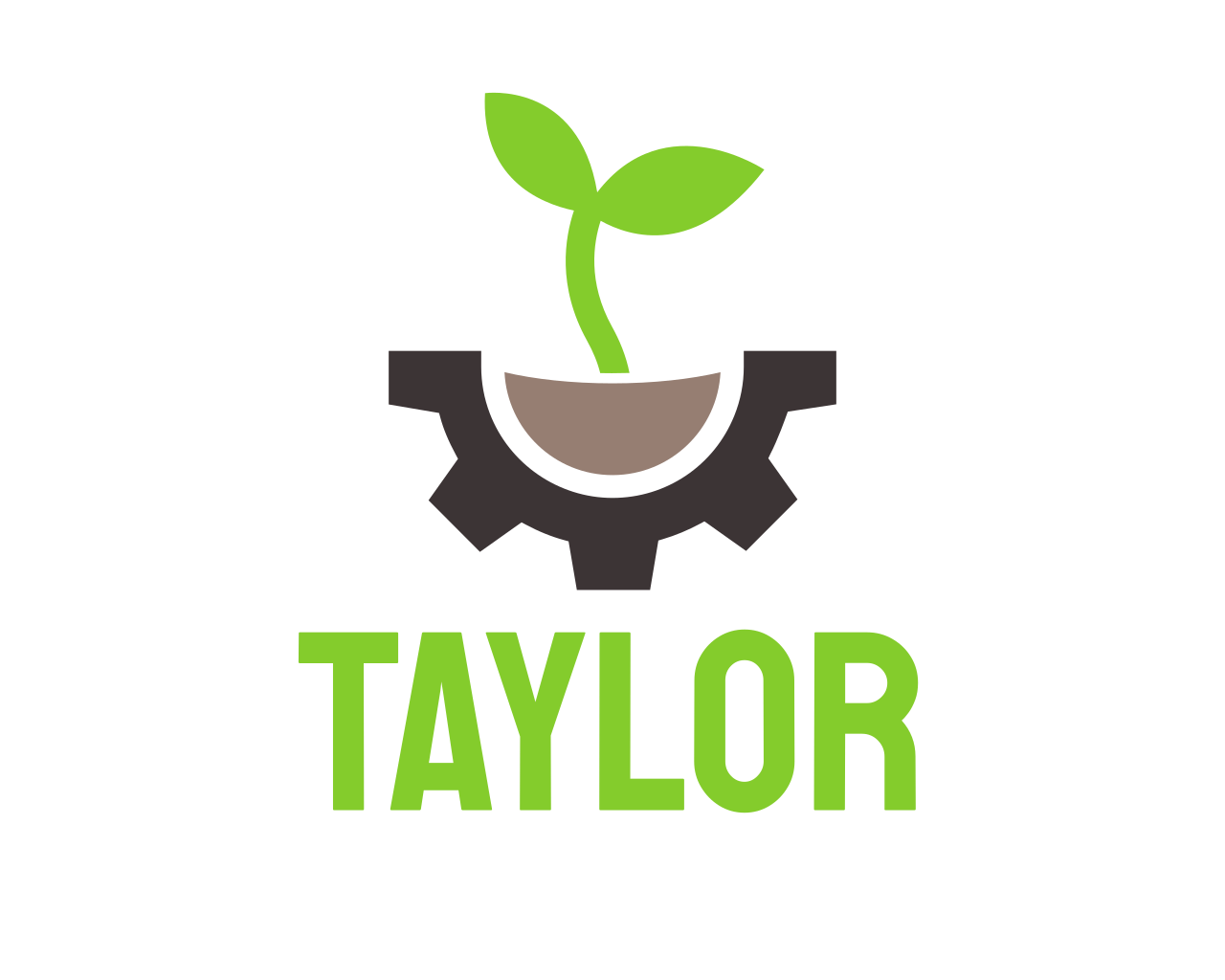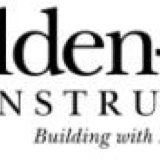Information
-
Location
-
Conducted on
-
Prepared by
Inspection of framing elements during construction
-
With reference to the current structural plan
Inspection items
-
Floor frame members installed as specified
-
Notes
-
Notes
-
Wall framing and lintel beams installed as specified
-
Notes
-
Roof frame members installed as specified
-
Notes
-
All member connections are built to detail or nominal standard
-
Notes
-
Penetrations, cuttings or notches do not exceed engineered timber product specifications or AS 1684 Timber Framing Code
-
Notes
-
Wall bracing has been installed to detail or nominal standard
-
Notes
-
Dissimilar metals within the frame are spaced or adequately protected from galvanic corrosion
-
Notes
-
Rafters have been adequately fixed to the top plates (tie-downs generally)
-
Notes
-
Site notes
-
Photograph
Other verbal advice provided to owner/contractor
-
undefined
Inspection result
-
Result of inspection
- Satisfactory
- Satisfactory - minor works to be carried out
- Unsatisfactory - reinspection required after rectification works carried out
- Unsatisfactory - works not complete
- Stop all works - contact councils duty planner on 9735 1222, regarding unauthorised works
-
Should you have any questions regarding this inspection please contact Taylor Consulting on 02 9982 7092













