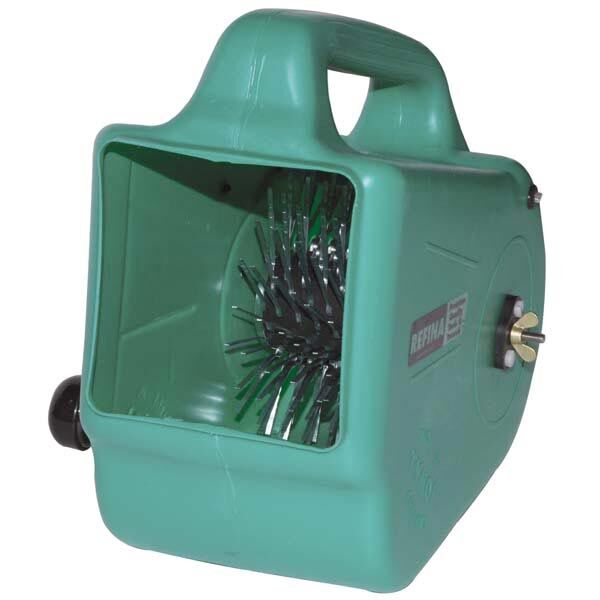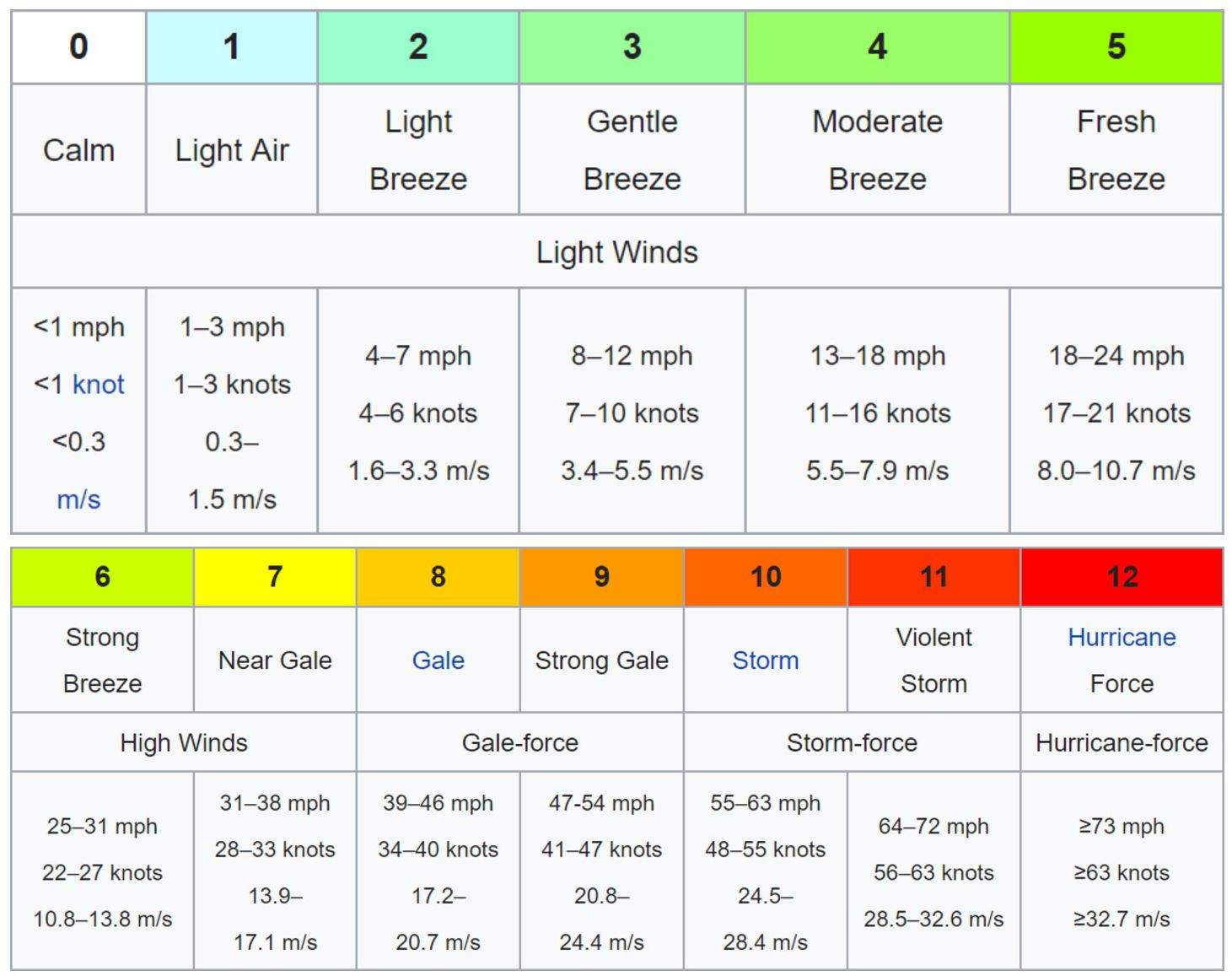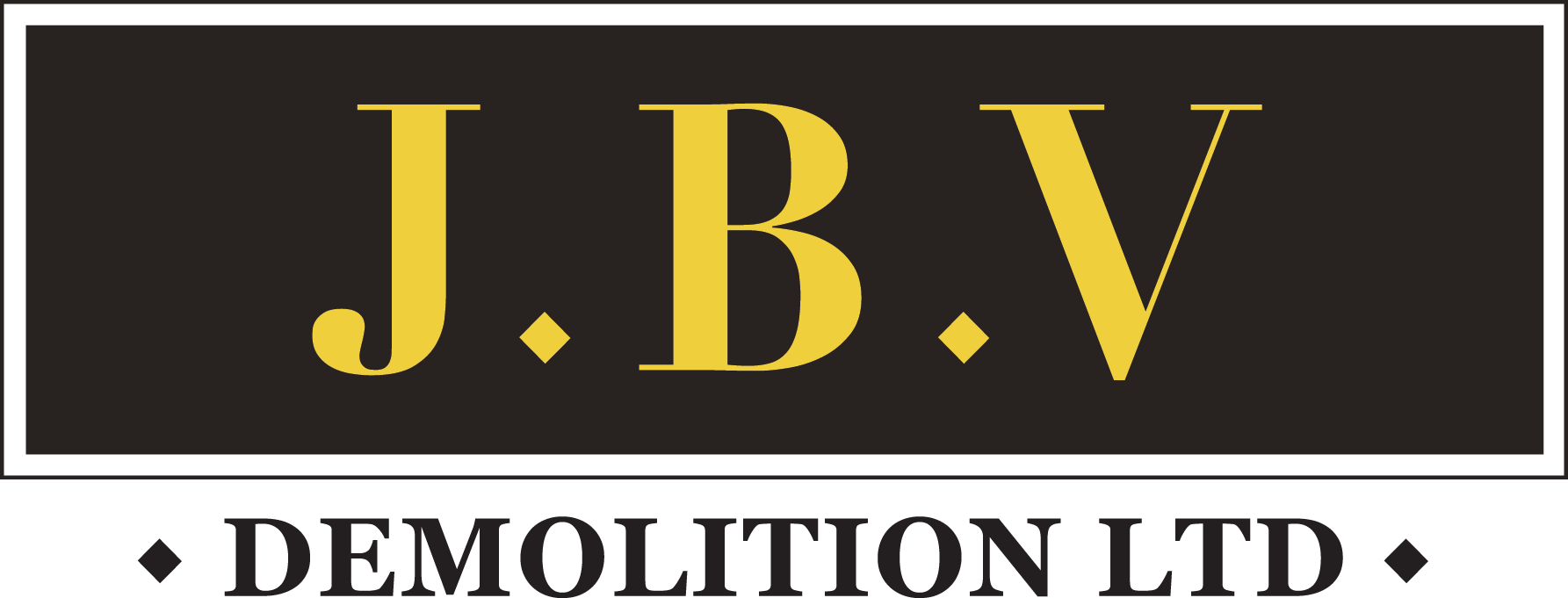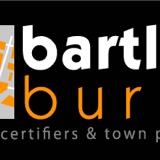Title Page
-
Prepared by
-
Prepared on
-
Customer
-
Contract Number
Customer Information
CUSTOMER DETAILS
-
Name
-
Address
-
Postcode
-
Contract Number
-
Fit Date
-
Landline Number
-
Mobile Number (1st)
-
Mobile Number (2nd)
-
Email
Construction/Finish
-
What is the property constructed of?
- Brick
- Dashed (aggregate)
- Hanging Tiles
- Insulated and Coated
- No Fines
- Poured Concrete
- Rendered
- Stone
- Timber Framed
- Tyrolean
-
Are we removing any of the dashing to install the frames?
-
The render will be reinstated, but due to aging and atmospheric conditions, it can't be guaranteed that it will match the existing finish
-
What type of Render is on the property?
- Acrylic
- Mineral
- Monocouche (Fassacouche / K-Rend / Parex / Weber)
- Silicone
- Standard 6:1:1 Mix - Sand:Cement:Hydrated Lime
-
Anything other than standard sand/cement/lime is very difficult to patch and often requires the services of a professional, external contractor to resolve.
-
Anything other than standard sand/cement/lime is very difficult to patch and often requires the services of a professional, external contractor to resolve.
-
Anything other than standard sand/cement/lime is very difficult to patch and often requires the services of a professional, external contractor to resolve.
-
Anything other than standard sand/cement/lime is very difficult to patch and often requires the services of a professional, external contractor to resolve.
-
Are we removing the render to install any of the frames?
-
The render will be reinstated, but due to aging and atmospheric conditions, it can't be guaranteed that it will match the existing finish
-
Are we removing the dashing to install any of the frames?
-
The render will be reinstated, but due to aging and atmospheric conditions, it can't be guaranteed that it will match the existing finish
-
Will the Tyrolean coating be disturbed as part of the remediation process?
-
Ensure a flicker gun is specified on the materials section of this report. The texture coating will be reinstated, but due to aging and atmospheric conditions, it can't be guaranteed that it will match the existing finish.
-
Are the tiles in good order?
-
Document & photograph any missing tiles and ensure the customer is aware.
-
Photograph the hanging tiles for our records
-
Can we remove the frames without damaging the insulation and/or external coating?
-
This type of finish is extremely difficult to patch and is outside the skillset of our contractors. Any damage will require the services of a professional to rectify.
Skillset/Manpower/Involved Parties
MANPOWER & TIME
-
Does this Installation require a Specialist Team?
-
Please detail the required skillsets to complete the Installation to a high level
- 3rd Party
- Bay Barrel Rebuild
- Bay Barrel Strapping
- Bow Conversion
- Box Sash Re-Line(s)
- Bricking up
- Conservatory Installer
- Crack Stitching (Helical Bar)
- Cut Out
- Dashing
- Joinery Skills
- Lead Work
- Lintel Insertion
- Pike Rebuild
- Plastering
- Rendering
- Roofing Specialist
- Stitch Drilling
- Texture Coating
-
How many people will it take to complete the job?
- 1 Man
- 2 Man Team
- 2 Man Team Plus 1 Extra body for additional lifting
- 2 Man Team Plus 2 Extra bodies for additional lifting
- 2 Man Team Plus 3 Extra bodies for additional lifting
-
How long will the job take to complete?
- 1/4 Day
- 1/2 Day
- 3/4 Day
- 1 Day
- 1.5 Days
- 2 Days
- 2.5 Days
- 3 Days
- 3.5 Days
- 4 Days
- 4.5 Days
- 5 Days
- 5.5 Days
- 6 Days
- 6.5 Days
- 7 Days
SURVEYOR
-
undefined
INSTALLATION DEPOT
-
undefined
- Accrington
- Birmingham
- Bury St. Edmunds
- Crayford
- Crawley
- Darlington
- Doncaster
- Exeter
- Gloucester
- Milton Keynes
- Newbury
- Nottingham
- Peterborough
- Stevenage
- South Wales
- Warrington
- Wombwell
FITTER(S)
-
undefined
DIARY DETAILS
-
Visit Requested by
-
Department requesting visit
-
Visit booked for
PPE
-
Please document the PPE (Personal Protective Equipment) requirements for the remediation team
- Cut 3 Level Gloves
- Ear Protection
- Eye Protection
- Head Protection (WAHR)
- Hi-Viz Jacket
- Kevlar Sleeves
- Respiratory Protection
- Safety Footwear (Steel Toe Caps & Penetration Resistant Midsole)
- Sun/Heat Protection
- Work Signs
-
As well as the above PPE, ensure a mandatory First Aid kit, with eye wash, is available 'on vehicle'. If necessary these items will need picking up from Depot prior to arriving on site (for the avoidance of doubt, 'site' refers to the place the work is being carried out, usually the contract holder's home).
Site Conditions
ENVIRONMENT
-
Please document the prevailing weather conditions (list all that apply)
- Cold
- Cool
- Clear
- Cloudy
- Drizzly
- Dry
- Foggy
- Hailing
- Hot
- Humid
- Overcast
- Partially Cloudy
- Raining
- Snowing
- Stormy (i.e. Thunder & Lightning)
- Sunny
- Warm
- Wet
- Winds - (Gale Force - in excess of 42mph)
- Windy (Wind Speed up to 42mph)
-
Please document the outside ambient temperature during the Inspection (Centigrade)
-
Was an Anemometer used to record Wind Speed?
-
Please document the Wind Speed below in MPH
-
The attached image is for reference only:
SITE FINDINGS
-
Was a Relative Humidity (RH) reading taken during the Inspection
-
If more than one reading was taken (i.e. in different rooms) Please Document the mean average RH reading
-
The Relative Humidity of the property is high enough to support mould growth and is outside the scope of SafeStyle(UK). Any surface mould (black or white) is potentially hazardous to health and should be cleaned as soon as it appears. It may be advisable to consult a mould treatment/removal expert for professional advice if the problem persists. The use of a dehumidifier will help counter excess moisture content in the air within a closed area. i.e. place it in the room where mould is forming and close the window(s) and door(s). It's advisable to open all windows every day for five minutes to allow stale air to be replaced with clean, fresh air.
-
Mould growth is unlikely to occur at these levels of Relative Humidity (RH) though condensation can still form on cold surfaces, such as windows and walls and isn't an indication in any way of the failure of the replacement frames. Indeed condensation often increases with the introduction of new energy efficient windows & doors as any previous draughts are minimised, thereby slowing down air flow from inside to outside. It is advisable to open all windows, every day for five minutes to allow stale air to be replaced with clean, fresh air.
-
What was the internal temperature of the property?
-
Was a Dew Point reading taken during the Inspection?
-
What was the Dew Point Temperature in Centigrade?
-
The closer the Dew Point is in relation to the internal temperature, the more likely you are to see condensation forming, as the air becomes saturated. A Dew Point of 16° and an internal temperature of 16° would see the air fully saturated. At this point the air is unable to contain any more moisture and condensation occurs.
-
Was Acoustic Testing equipment used during the inspection?
-
What was the maximum recorded noise level outside?
-
What the maximum recorded noise level inside?
-
Have we achieved a 31db differential between the upper and lower figured recorded
-
Any sound intrusion isn't a result of any failure of the window but likely factors outside our control, such as floors, walls and ceilings.
-
The failure is likely a result of poorly insulated reveals and/or external seals. These will be remediated as part of the proposed works.
-
Was a Protimeter used?
-
Is damp present?
-
Please document the level of damp.
Asbestos
-
Is there any Asbestos on the property?
-
Are we likely to disturb the Asbestos during installation?
-
Is the potential disturbance directly adjacent to the frames?
-
Ensure an Asbestos Form is completed and accompanies this report, along with extensive photographs
-
Is the potential disturbance related to a roof or other ACM?
-
Ensure an Asbestos Form is completed and accompanies this report, along with extensive photographs
-
Ensure an Asbestos Form is completed, highlighting where the ACM is and that the form accompanies this report, along with extensive photographs
Access Solution(s)
ACCESS SOLUTION(S)
-
Is an Access Solution required to complete any of the necessary works?
-
Please ensure an Access Solution Form is attached to this report and that the location of any Scaffolding/Easi-Dec is clearly drawn on the photos, along with all other relevant information requested on said form, including overhead cables and parking for a 7.5m long wagon.
Inspection Details
INFORMATION
-
Within this report, reference may be made to certain Building Regulations. For the avoidance of doubt and/or confusion, these are listed below, with a short description;
▬▬▬▬▬
• ADA - Approved Document A - Deals with structure, adequate fixings and spacing of same.
▬
• ADB- Approved Document B – Deals with Means of Escape and Preventing Fire Spread.
▬
• ADC - Approved Document C - Deals with amongst other things, adequate sealing to prevent the ingress of moisture and other contaminants.
▬
• ADF - Approved Document F – Deals with Ventilation, whether this be Purge Ventilation or Background Ventilation.
▬
• ADK - Approved Document K – Deals with The Protection from Falling, Collision & Impact, which primarily refers to safety glass and restriction devices.
▬
• ADL - Approved Document L - Deals with energy efficiency, in the case of window/door installation, the injection of a polyurethane foam around the perimeter of the frames.
▬
• ADM - Approved Document M – Deals with Access & Use of the Building, primarily around door set widths and threshold heights.
▬
• ADN - Approved Document N – This has been superseded by ADK in England but is still relevant in Wales and deals with Safety Glass.
▬
• ADO – Deals with overheating in buildings. At the moment this only covers new build and not the replacement market.
▬
• ADQ - Approved Document Q – Deals with enhanced security and refers only to New Builds within Wales and New Builds and Material Changes of use in England.
▬
• Regulation 7 – Governs the use of the appropriate materials for a construction and how those who are working on the building must behave in a workmanlike manner.
PREAMBLE
-
undefined
ISSUES
-
Location & Issues
-
undefined
-
Add media
SOLUTION
-
undefined
SUMMARY
-
undefined
Quality
QUALITY
-
Manufacturing Quality
-
3rd party products Quality (Slabs/BIF's/Roofs etc...)
-
Component Quality (Handles/Locks/Hinges etc...)
-
Surveying Quality
-
Installation Quality
-
Service Engineer Quality
Materials
MATERIALS
-
Please document the materials required to complete the outstanding work(s)
-
Depot Stock (Products which are readily available from Depot, i.e. Handles/Locks/Jacking Kits etc..)
-
To Order In (Products we'll need to source externally, i.e. Remakes/Specialist Timber/Roof Parts etc...)
-
Is there any additional information pertinent to the ordering of parts?
-
Please document the additional requirements/information below.
RCA
-
Please Document the Failure Mode for this Inspection
- Installation
- Manufacturing
- Product
- Services
- Surveying
-
Have any of the frames been mismeasured?
-
Ensure the correct sizes are documented and ordered via the appropriate channels
-
Are any of the designs incorrect/not what the customer was expecting (including transom/mullion positions)?
-
Ensure the correct designs are discussed and contained within this report for the customer to physically document and authorize
-
Do we have any FENSA Downgrades?
-
Please document the areas of non-compliance
- Approved Document A - Structure - Lintels Not Specified on Survey
- Approved Document A - Structure - Load Bearing Bays not Identified
- Approved Document A - Structure - Jacking Kits - Not specified on Survey
- Approved Document B - Existing Climb Through - Not Documented
- Approved Document B - Means of Escape - Not Specified on Survey
- Approved Document F - Existing Room Area - Not Documented
- Approved Document F - Ventilation Downgrade
- Approved Document F - Trickle Vents- Not Replaced
- Approved Document F - Trickle Vents- Not Required
- Approved Document K - Restrictors - Not Specified on Survey
- Approved Document K - Safety Glass - Not Specified on Survey
- Approved Document L - Cold Box not specified and no materials requested
- Approved Document M - Walkthrough - Downgraded (unnecessarily)
- Approved Document Q - Enhanced Security - PAS24:2016 Frames Not Specified on Survey
-
Are the Georgian Bars/Leads Designs Incorrect?
-
Ensure the correct layout/design is discussed and documented within this report, for the customer to authorize
-
Has the Service Engineer exacerbated the current situation in any way?
-
Please give a brief description of the issue(s) the Service Engineer is alleged to have exacerbated
-
Has the Product failed to perform its intended role?
-
Please document the component parts which have failed and supply photographic evidence for supplier feedback
-
Is there a fault with the Manufacturing of the frames?
-
Is the Issue Foil Related?
-
Please provide photographic evidence and forward these to the Quality Dropbox via email with the contract number as the subject header along with a brief description
-
Is the fault related to poor welds?
-
Please provide photographic evidence and forward these to the Quality Dropbox via email with the contract number as the subject header along with a brief description
-
Is the issue related to component parts of the frame? (e.g. transoms/mullions being too long/short)
-
Please provide photographic evidence and forward these to the Quality Dropbox via email with the contract number as the subject header along with a brief description
-
Is the issue related to a defect in the IGU's?
-
Is the issue related to Decorative Lead peeling or Georgian Bars being uneven?
-
Please photograph the issues and feed back to the relevant department for RCA
-
Are there scratches or marks on the glass either inside or outside the unit?
-
Please provide photographic evidence and forward these to the Quality Dropbox via email with the contract number as the subject header along with a brief description
-
Have the Installation Team failed to comply with any of the relevant Building Regulations?
-
Please document the Building Regulations where we have a non-compliance issue.
- Approved Document A - Incorrect Fixing Position/Spacing
- Approved Document A - Structure - Lintels Not Installed
- Approved Document A - Structure - Load Bearing Bays - Jacking Kits not Installed
- Approved Document A - Structure - Load Bearing Bays - Spreader Plates not Inserted
- Approved Document B3 - No Fire Breaks Installed within the cavity of a Timber Framed Property
- Approved Document C - No Under Cill Sealing
- Approved Document C - No Frame to Cill Sealing
- Approved Document C - Inadequate Frame to Substrate Sealing
- Approved Document K - Protection from Falling, Collision & Impact - Hook & Peg Restrictors Not Installed
- Approved Document L - Cold Box not incorporated into the installation
- Approved Document L - Conservation of Fuel & Power - Insufficient Polyurethane Foam Injected around Perimeter
- Approved Document L - Conservation of Fuel & Power - No Polyurethane Foam Injected around Perimeter
-
Does the quality of the Installation fall below expectations?
-
Please provide photographic evidence of all failure points and feed this back, via email, to the relevant Installation Depot
Schedule of Work(s)
-
Below is an abridged list of all works required to complete the Report. Please use this as a checklist to ensure all works are completed.
-
undefined

















