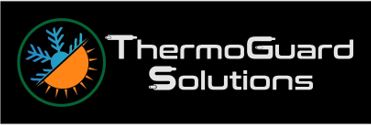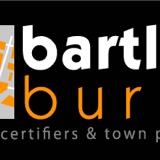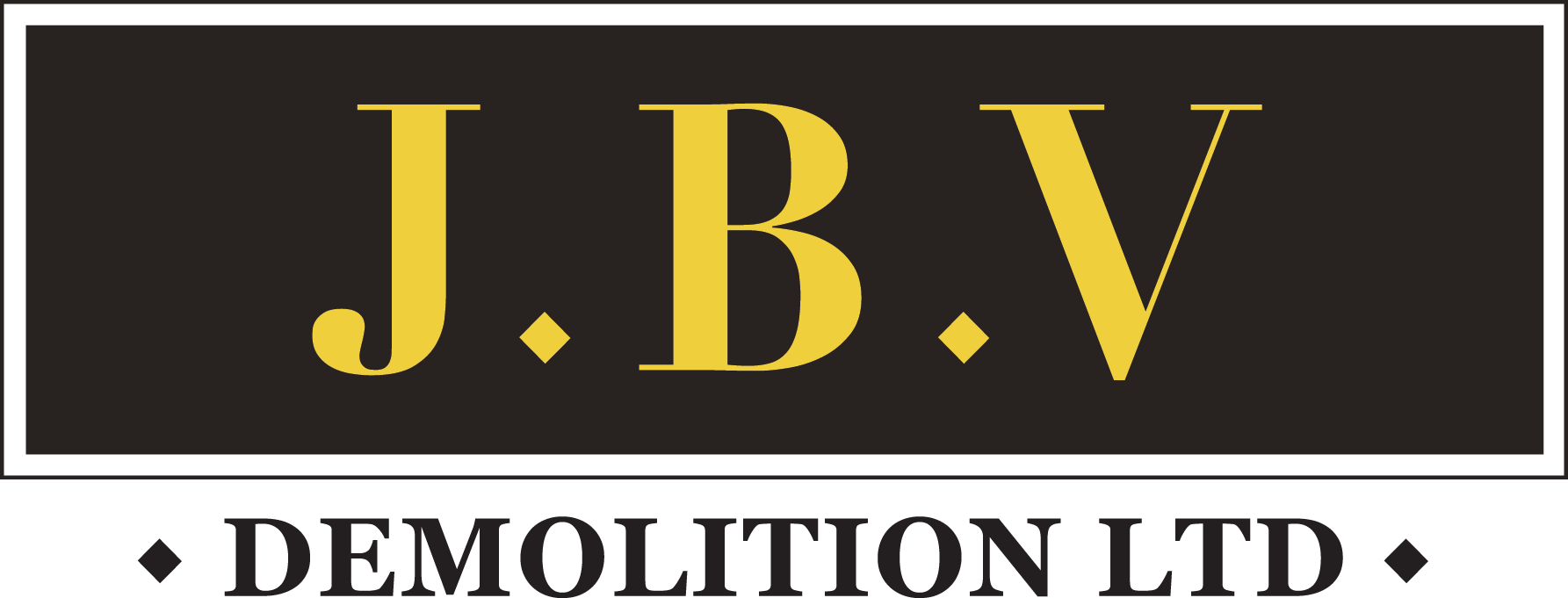Information
-
Inspection Title
-
Client
-
Conducted on
-
Prepared by
-
Location address
-
Street front photo
Draws and documents relied on for inspection
-
Drawings:
-
Specification/Technical Submission:
PRE-INSULATION
-
Layout, matches contract drawings?
- Yes
- No
- N/A
-
Have all inspection and acceptance testing of the piping/ducting as required by the specification been completed and that the system is ready for installation of insulation (e.g., leak/pressure tests)?
- Yes
- No
- N/A
-
Test points on ductwork and pipework provided with extension pieces?
- Yes
- No
- N/A
-
Valve stems on pipework provided with extension pieces?
- Yes
- No
- N/A
-
Where external have valve handles been positioned between 4 to 8 o'clock to minimise water entry?
-
Where external have access doors/test holes been positioned on side or bottom of duct to prevent water entry?
-
Have all pipe/duct hangers, supports and anchors installed in accordance with the project specification?
-
Bracket supports provided as BS5422?
- Yes
- No
- N/A
-
Vapour barrier continous over insulation blocks at support points (i.e. foil facing maintain on insulation block under bracket)?
-
Where insulation is external weatherproofing is continous at support points (i.e. weatherproof membrane is taken over insulation block under bracket)?
-
Pipe sleeve of sufficient size to allow the insulation to go through walls except fire barriers?
-
Firewalls – fire sleeves installed?
-
Surfaces to be insulated clean and any necessary surface preparation or coatings completed?
-
All materials (insulation, coverings, tapes, etc.) delivered to the jobsite in factory containers with manufacturer’s label showing manufacturer, product name and product fire hazard information
-
Has the insulation materials been manufactured at facilities with an acceptable quality control program?
-
Any insulation materials that are damaged, wet, or contaminated?
-
Is there adequate clearance to install the insulation in accordance with project drawings, operation performance parameters of the specification, such as access to controls, valves and for maintenance and repair
-
Where insulation is installed external are all building entry points weather sealed to allow insulation to be abutted to complete weather membrane?
-
Has all fire stopping been completed?
-
Any required trace heating installed?
-
Photos
GENERAL
-
Does the installed insulation product satisfy the specification?
-
Has the insulation been protected from dirt, water, chemical attack, and mechanical damage before and during installation?
-
Has the installation been performed by qualified engineers?
-
Damage to insulation?
-
Unused materials returned to stores?
-
Waste materials removed and disposed, and area left clean?
-
Plant and equipment demobilised and returned?
-
Facilities inspected for damage or neglect?
-
Works Area inspected for damage or neglect?
-
General Photos
INSULATION INSTALL
-
Does the installed insulation product satisfy the specification?
- Yes
- No
- N/A
-
Has the correct thickness been applied in accordance with the specification?
- Yes
- No
- N/A
-
Has the product been cut to size accurately?
-
Has the insulation been pulled tight and fitted in close contact to the surface?
-
Close fit of adjacent edges?
-
Has the total surface been covered?
-
Have all the fibres been encapsulated within the insulation finish?
-
Are all joints sealed?
-
Type and position of fixings are as per specification?
-
Terminations neatness, flange bolt clearance etc. in line with specification?
-
Has the correct tape been used?
-
Does the installed vapour barrier product satisfy the specification?
-
Vapour barrier unbroken or damaged?
-
Vapour barrier continuous through walls etc.?
-
Vapour barrier sealed at brackets, fittings, terminations, supports etc.?
-
Vapour barrier overlaps are adequate and sealed?
-
General Photos
FINISHES
-
Does the installed insulation product satisfy the specification?
-
Formation of cladding as specification and/or BS5970?
-
Fixings to specification and/or BS5970?
-
Fittings will be checked for joint overlaps and installation as specification and/or BS5970?
-
Terminations neatness, flange bolt clearance etc. in line with specification?
-
Where cladding is applied lap joints are positioned "out of view"?
-
Damage to finishes?
-
No dangerous edges or corners?
-
General Photos
WHERE EXTERNAL
-
Where insulation is external "water-stops" are positioned at support blocks ?
-
Weather-proof membranes installed with Water-shedding?
-
Where ductwork has side > 800mm has a fall been formed on top to shed water?
-
Damage to weather-proof membrane?
-
General Photos
VALVE & FLANGE INSULATION
-
Does the installed product satisfy the specification?
-
Has the insulation been fitted tightly and aligned to the fitting?
-
Where jackets or boxes installed do they land on adjacent insulation by minimum 50mm?
-
Where jackets or boxes installed insulant contained and fitted without gaps?
Outstanding items:
-
Notes:
SIGN OFF
-
INSPECTION COMPLETED















