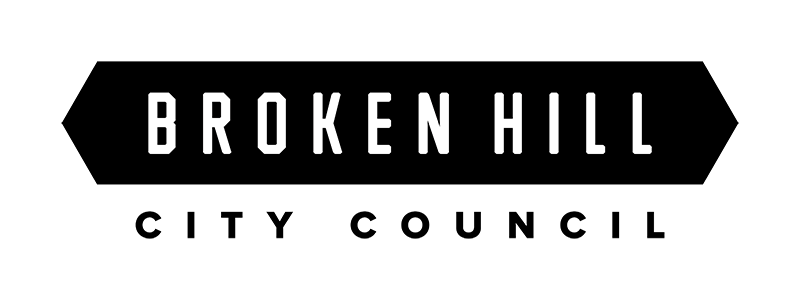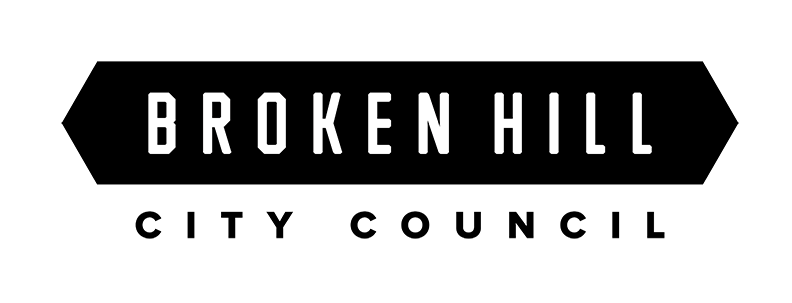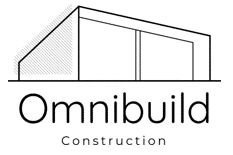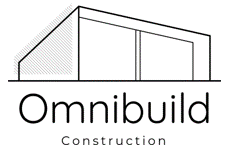Title Page
-
Site conducted
-
Job No.
-
Site Address
-
Building Description
-
Client
-
Inspected by:
-
Inspected on
-
Location
Wet Areas Inspected
-
Bathroom
-
Ensuite
-
WC
-
Laundry
-
Kitchen or Pantry
-
Planter Boxes
Checklist
-
Is the floor surface clean and dust free prior to applying membrane
-
Has a primer base product been applied to floor surface prior to membrane
-
Has a water-resistant substrate floor been installed i.e concrete, copper tray, stainless steel, CFC-compressed fibre cement, waterproof structural flooring sheets or wetarea board
-
Is a flexible bond breaker, backing rod or flexible sealant been installed to floor/ wall junction or hob junction for bonded membranes
-
If a hob is installed the hob must only be constructed of either masonry, concrete or blockwork being secured to floor/wall base and provided all gaps, joints and intersections in hob shower are fully sealed and waterproofed i.e. Timber must not be used for hobs
-
Has the waterproof membrane applied to full shower recess area minimum 1.8m height above floor and 1.5m horizontal distance from wall side
-
Has a floor waste been installed and properly fixed to the floor structure i.e. gradient, falls and overflows
-
Has the waterproof membrane been applied down into the floor waste provision a minimum 25mm
-
Has waterproof membrane applied to above baths, basin sinks and wc floor
-
Has the perimeter floor/wall flashing membrane been applied to minimum 150mm in height
-
Has all floor/wall joints, spindle taps, bath taps and shower rose fully sealed to prevent the ingress of water
-
Has a Water stop door angle installed and fully sealed to bathroom floor
-
Has a shower screen been provided to the shower area
-
Unenclosed Shower area walls and floor waterproofed minimum 1.5m from shower rose
-
General area floor waste within 1.5m of shower rose
-
Is bath recessed into wall
-
does the bath shell provide an upturn on perimeter to provide water stop in wall junction in accordance with figure 3.2
-
Is bath Insert onto Hob or platform
-
Is water stop provided with membrane upturn in accordance with figure 3.2
-
Submit product details/accreditation specification of waterproofing membrane to Steve Bartley & Associates
-
Submit waterproofing certificate (upon Completion) in accordance with requirements of Australian Standard AS3740-(2010)
Inspection Results
-
Satisfactory
-
Not Satisfactory - Re-inspection required upon rectification being completed
-
Satisfactory only when items rectified and building supervisor provides photos and sign below
-
Supervisor's Signature: I. the site supervisor, confirm that all items on this inspection report have been rectified and inspected by myself. Name: _____________________________________________ Date: _______________________ Signature:
Inspectors signature & name
-
Name
-
Signature














