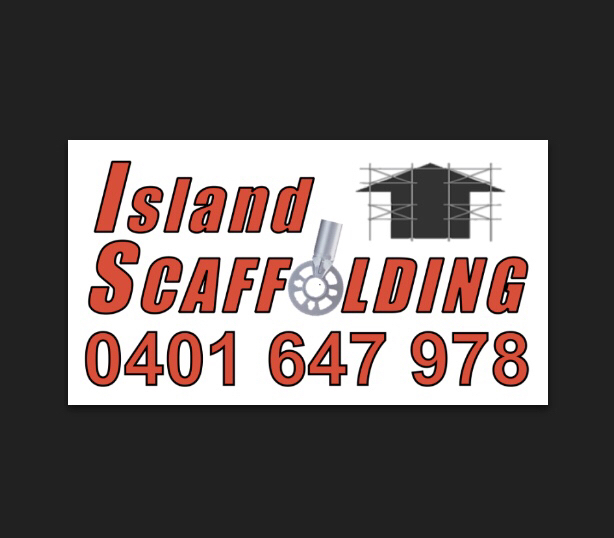Title Page
-
Conducted on
-
Prepared by
-
Construction company
-
Site address
-
Installers name
-
Island Scaffolding Inspection Checklist should be used only by competent individuals. If the installation does not look or feel structural DO NOT access the installation, if this is the case the installation needs to be locked out by the principal contractor preventing use/access. If issues are identified with the installation or further information is required please contact Island Scaffolding to arrange for appropriate measures to be taken.
ITEM
-
1. Has the system been erected within the electrical “No Go Zones/Exclusion Zones”?
-
2. Is the scaffold erected a safe distance away from trenches of excavations?
-
3. Is the scaffold platform at the correct height for its intended use?
CONNECTION / STRUCTURE
-
4. Are the clearances between the scaffold platform and adjacent structure 225mm or less?
-
5. Are all jacks centred on sole boards?
-
6. If the scaffold runs onto a roof, are 1200mm or 1800mm sole boards being utilised to span trusses?
-
7. Are standards plumb throughout the installation?
-
8. Are the ledgers level throughout the installation?
-
9. Are the tie correctly positioned and correctly fixed?
-
10. If the scaffold is to be utilised for “fall protection” extra support will be required such as ties to the structure, buttress bays or outriggers. Has this been done?
-
11. If the bay width is 1090mm the max platform height is 4000mm (2 lifts) after this the scaffold will require ties to the structure, buttress bays of outriggers. Has this been done?
PLATFORMS
-
12. Are all planks in place properly, is the space between any of the decks on working deck greater than 10mm?
-
13. If there are no ledgers at deck height have lay-lows been used?
-
14. If the working platform is above 2m have kick boards been installed?
-
15. Is the handrail installed correctly to all working decks?
-
16. Are the face braces evident?
-
17. Are all step ups 500mm or less? If not, has a stop end been installed to eliminate the fall hazard?
ACCESS
-
18. If utilised, is the access ladder positioned at an angle between 70° - 80° (4:1 ratio)?
-
19. Does the ladder have two parallel tie off points?
-
20. If utilised, is the entry to the scaffold a maximum of 600mm in width?
-
21. If utilised, does the entry to the scaffold have a gate or a stop end tube installed (when access is installed to the end of scaffolding platform, not off the back of scaffolding platform)?
-
22. Is the access platform height less than 500mm (maximum allowable step/down) from working deck?
-
23. If using an access deck, is it installed on the outside of the platform and on a corner of the scaffold?
SIGNAGE
-
24. Has the “scaffold tag” been positioned at the access point of the scaffold?
-
25. Does the “scaffold tag” outline the load capacity of the scaffold?
-
26. Are the Island Scaffolding signs attached to the scaffold in most visible spot?
-
27. Are all OH&D signs attached to the scaffold?
-
Additional Comments:
-
Person conducting inspection:
-
Select date
-
Add signature
-
Access point photo
-
Front
-
Back
-
Left
-
Right







