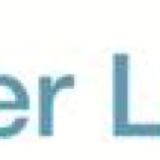Information
-
Audit Title
-
Document No.
-
Client / Site
-
Conducted on
-
Prepared by
-
Location
-
Personnel
-
Client Contact
Project Info
-
Possible start date
-
Possible finish date
-
Project duration and mobilisation / enabling works
-
Floor levels the project includes?
-
Client CM
-
Logistics Team required
- Logistics Manager
- Ganger
- Loading Bay Manager
- Slinger/Signaller
- Hoist Driver
- Forklift Driver
- Banksman
- Fire Marshall
- Carpenter/Handyman
- Welfare
- Labourer
- Security - Day
- Security - Night
-
Site working hours
Pricing
-
Fixed price for any packages (waste, site setup, etc)?
-
When do they need price back?
-
Scope of works provided?
-
BoQ provided?
Delivery Management
-
DMS required?
-
Loading Bay available?
-
Vertical transport available?
-
Unloading plant available?
-
Impact of project on tenants and local business
-
Our impact on peak hour traffic (vehicle and pedestrian), i.e: pinch points
Logistics - Access & Egress
-
Pedestrian access & egress route
-
Vehicle access route
-
Vehicle height, width, weight and turning restrictions
Logistics - Vertical transport
-
Vertical transport - Goods lift/Hoist?
-
Vertical transport sizes, openings, weight restrictions
-
Route and waiting areas for vertical transport
Site Accommodation & Welfare Facilities
-
SIte Accommodation and Welfare facilities to be provided by us?
-
Site project office - for how many?
-
Trades office - for how many?
-
Security office
-
Induction room
-
Meeting rooms
-
First Aid room
-
Furniture requirements (from our store? - for no. of deliveries) desks, chairs, pedestals
-
Toilets - male and female, existing or new
-
Drying room - lockers, hooks, benches
-
Canteen - for how many?
-
Kitchen
-
Tea point
-
Welfare supplies
-
Cabin setup requirements
Build Spec
-
Ceiling height and requirements per room
-
Walls - drywall, single skin, taped joints, painted white?
-
Doors - Fire (1/2hr FR) and security (3 / 5 lever)
-
Power - accommodation requirements, location of distribution board
-
Ventilation requirements for office, toilets & drying room
-
Water & waste - supply from? waste to location?
-
Lighting requirements
-
Heating requirements
-
Painting and decorating
Logistics - Site Setup
-
Hoarding requirements
-
Herras fencing
-
Barriers
Logistics - Communication
-
Site Radios
Logistics - Plant, Material & Supplies
-
Barriers, barrier tape, spare protection (starter pack)
-
Wet vac
Logistics - Signage
-
Signs around the site and local restrictions
-
Sign boards and IQ boards
Logistics - Drawing requirements
-
Client drawings available?
-
Leaner drawings required?
-
Fire plan
-
Logistics plan
-
Swept path analysis
-
Material storage zones
-
Protection plan
Logistics - Public Highway
-
Parking bay suspension
-
Hoarding licence
-
Road closures
Protection Works
-
Protection works required?
-
Perimeter glazing - layout and distance between mullions
-
Atrium glazing - layout and distance between mullions
-
Soundproof walkway
-
Access route protection for goods and pedestrians
-
Columns
-
Goods lift protection
-
Goods lift lobby protection
-
Pedestrian / Fireman's lift protection
-
Pedestrian lift lobby protection
-
Riser doors
-
Lobby doors
-
Staircase protection - treads, risers, handrail, balustrades
-
Staircases locked off with break glass partition
-
Client advertising restrictions
-
Main lift lobby protection or lock off
-
Existing toilet protection
-
Storage of existing doors and location
-
Photos (condition survey)
Waste Management
-
Waste Management required?
-
Bins - 360L / 660L
-
Skips
-
Compactors
-
Space in Loading Bay
-
Segregation requirements and restrictions
-
Hazardous waste stations and locations
-
BREEAM / LEED / SCAR requirements
-
Spill kits (training)
Pest Control requirements
-
Survey required?
Access Control System
-
Access Control system required?
-
Location?
-
No of operatives on site?
-
Basic System (computer, software, hardware)
-
Tripod turnstile/s
-
Full Height turnstile/s
-
Biometric (hand)
-
Consumables (card, ribbon, ink cartridges)
Security
-
Guards required
-
Shift patterns
-
Evacuation procedure
-
Emergency information board (muster point, contact information, fire/bomb evacuation, first aid, neighbour contact info, emergency services contact info, ground floor escape route plan)
Fire Strategy & Fire Extinguisher supply
-
Fire plan requirements
-
Fire extinguishers per floor
-
Muster point and lollipop system
-
Fire alarm break glass covers - with or without alarm
-
Evacuation plan














