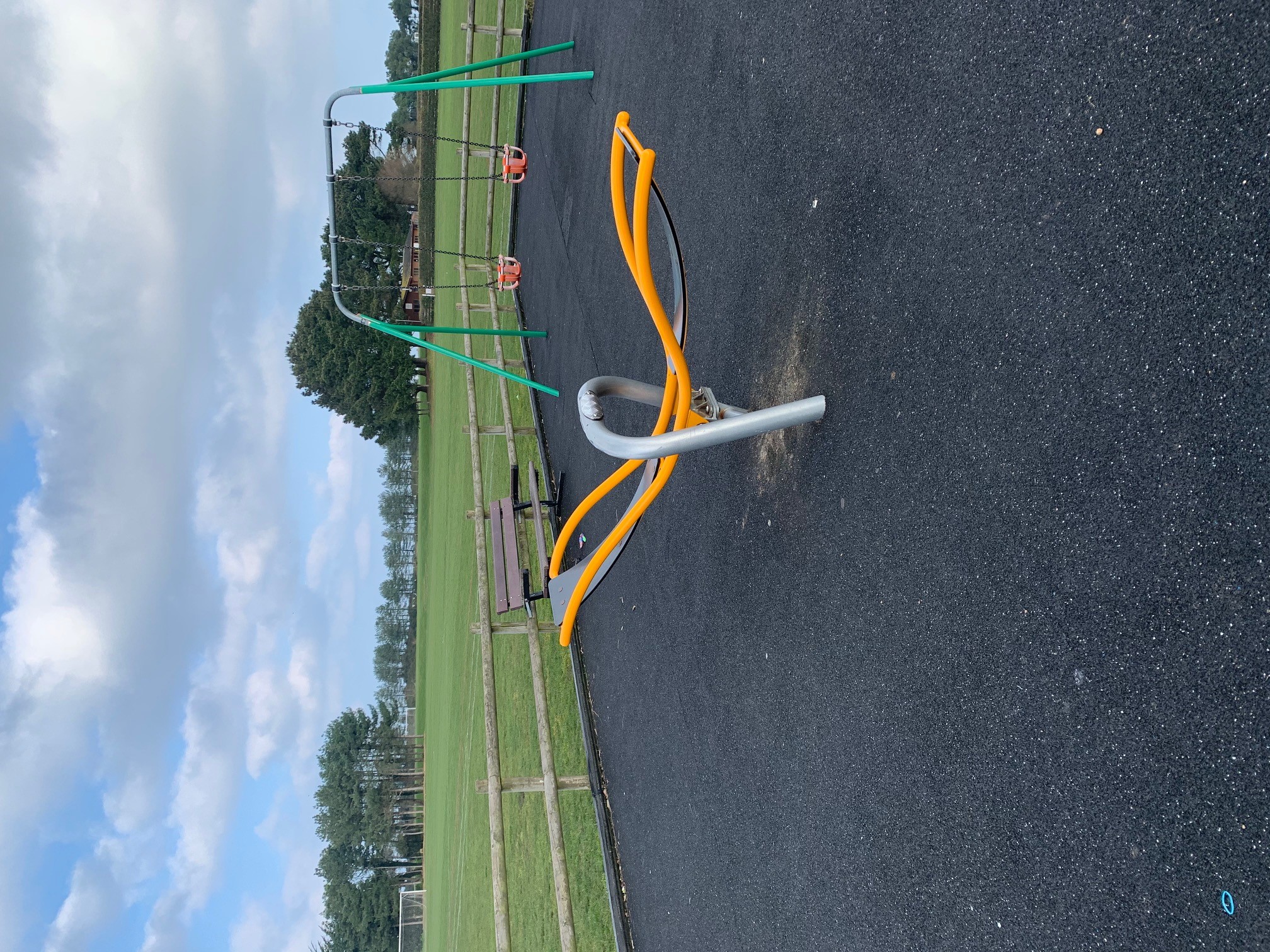Title Page
-
Document No.
-
Audit Title
-
Client / Site
-
Monthly
-
Christina Blampied
-
LocationCentre
-
Personnel
-
1-Main Reception entrance to offices AFFF
-
2 - Main reception entrance to offices - Co2
-
3 - Mini plant room, poolside
-
4 - Corridor leading to Dance Studio AFFF
-
5 - Corridor leading to Dance studio - CO2
-
6 - Plant room adjacent to emergency exit Co2
-
7 - Plant room adjacent to emergency exit -
-
8 - Plant room from steps at entrance from staff room - Co2
-
9 - Plant room at bottom of steps from entrance from staff room AFFF
-
10 - Staffroom exit Co2
-
11 - Blanket in staffroom by exit door
-
12 - Sports hall gallery corridor AFFF
-
13 - Sports hall gallery corridor Co2
-
14 - Emergency exit outside sports hall store AFFF
-
15 - Switch room (electrical cupboard) Co2
-
16 - Top of stairs to gym/balcony AFFF
-
17 - Top of stairs to gym/ balcony Co2
-
18 - Cafe adjacent to toilet entrance AFFF
-
19 - Cafe adjacent to toilet entrance Co2
-
20 - Corridor outside care kitchen AFFF
-
21 - Corridor outside cafe kitchen Co2
-
22 - Cafe kitchen - Left side door- Blanket
-
23 - Corridor between cafe office AFFF
-
24 - Corridor between cafe office Co2








