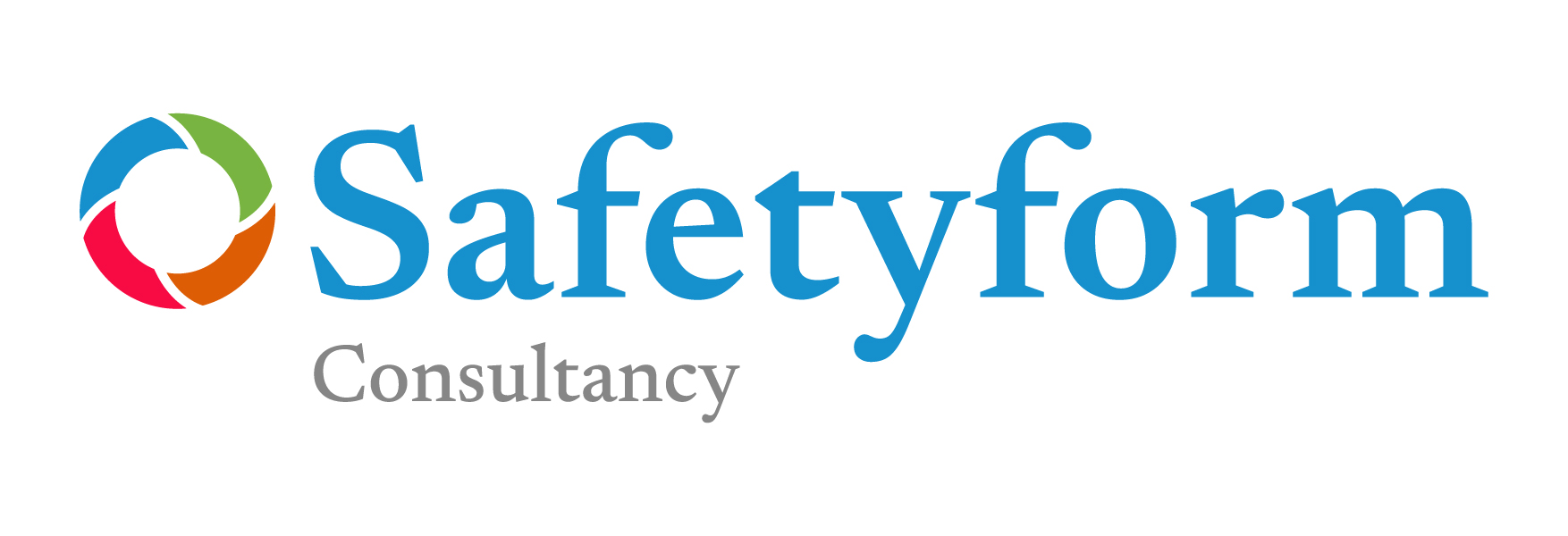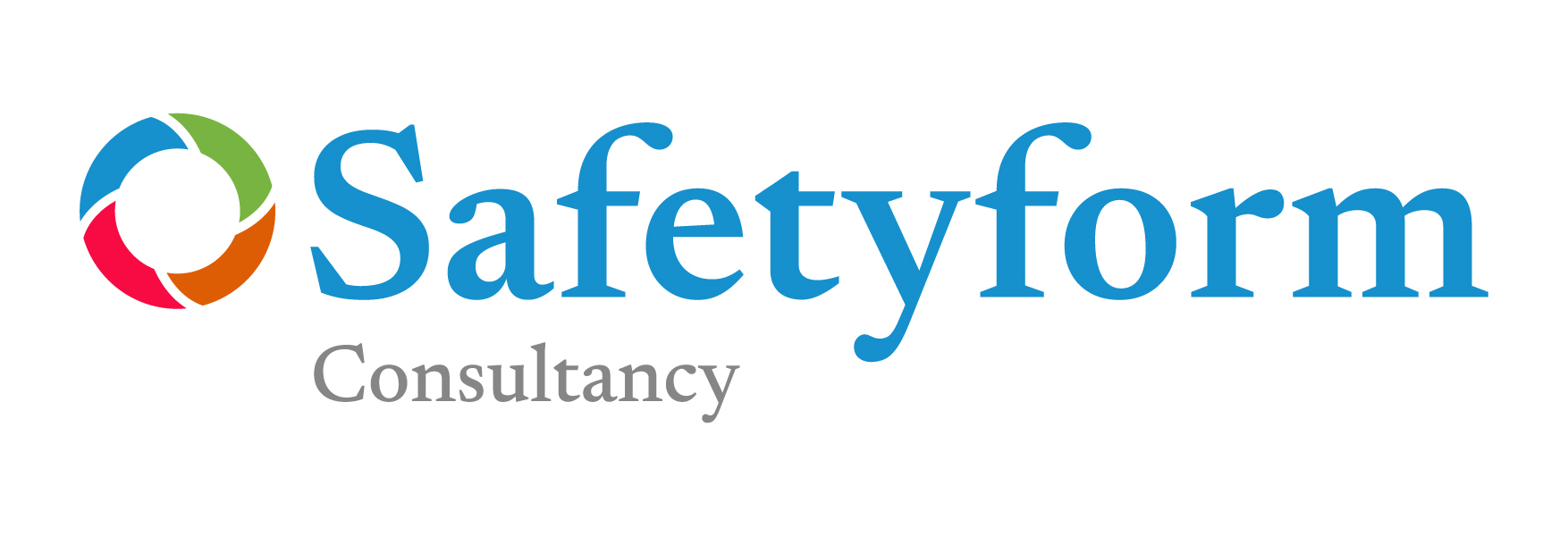Title Page
-
Site conducted
-
Project ID:
-
Location:
-
Project Type:
- New Build
- Demolition
- Refurbishment
- Car Park Extension
- Highways
- New Store & Demolition (by same contractor)
- Fit-Out
- New Build Fit-Out
- Strip-Out
- Extension
- Sewer Diversion
- Regional Distribution Centre
- DRS
-
Principal Contractor / Contractor Name:
-
Conducted on:
-
Assessed by:
-
Result of Assessment:
-
Please see "Failed Items" for where further information is required or where sections are Incomplete.
Section 1 - Scope of Works
-
Description of project and full scope of works:
-
Project dates:
-
Project Directory / Key Contact Details:
Section 2 - Residual Risks
-
Residual Risk Register(s) or Design Risk Register(s):
Section 3 - Key Structural Principles
-
(e.g. bracing, sources of substantial stored energy – including pre- or post-tensioned members) and safe working loads for floor and roof.
-
Structural calculations for foundations, superstructure, roof structure and drainage installations.
Section 4 - Hazardous Materials
-
Records of hazardous materials used on site including their location, quantity, data sheets etc.
-
Asbestos and Contamination: any remaining /residual hazards on-site, within the ground or as existing structure/buildings. Designers to confirm hazardous materials adopted (if any) and / or provide a statement.
Section 5 - Removal / Dismantling / Maintenance Access Strategy for M&E equipment
-
Information regarding the removal or dismantling of installed plant and equipment (e.g. any special arrangements for lifting such equipment for future repairs, maintenance or replacement)?
Section 6 - Building and site wide H&S information
-
Equipment and/or Cleaning and Maintenance Access Strategies (where required).
Section 7 - Services: “As installed” Services Layout & Fire-Fighting Services.
-
The nature, location and markings of significant services, including electrical & mechanical installations, underground cables; gas supply equipment; firefighting services etc.
-
Note: If applicable, Client to liaise on any retrospective fire equipment to be installed for inclusion on fire plan.
Section 8 - Final Construction / As Built Drawings
-
As built drawings of the building, its plant and equipment, layout, elevations (e.g. the means of safe access to and from services voids and fire doors)?
-
Architect / Lead Designer: all to be referring to O&M manual, where a more complete sets of drawings are available.
-
- Site Boundary treatment plan
-
- GA Plans: GF and FF (fire) + roof plan
-
- GA Elevations
-
- GA Sections
-
- GA slab duct routes
-
Structural/ Civil Engineers: all to be referring to O&M manual, where a more complete sets of drawings are available
-
- Drainage
-
- Structural GA plans: foundation, GF, FF, etc and roof plan
-
- Summary of Structural calculation/ loadings (this may form part of Item 3 - Key Structural Principles above)
-
- Drainage design and calculations
-
M&E: all to be referring to O&M manual, where a more complete sets of drawings are available
-
- Services layout plans: GA’s of each floor plate - GF, FF, etc and roof plan
Section 9 - Information from Sub-Contractors
-
Auto doors
-
Aluminium shop fronts/ entrance pod
-
Steel/ wooden plastic-coated doors
-
Sectional doors
-
Rapid roll/ flip flap doors
-
Dock plate
-
Attic access hatch and ladder
-
Locks, padlocks, key suiting, code lock
-
Bricks, blocks, concrete panels, fabrication etc.
-
Internal/ external plaster/ render finish
-
Roof coverings, membrane, insulation
-
Fascia, claddings, gables, soffits, rainwater goods
-
Drainage, pipes, chambers, pumps
-
Drainage storm water tanks, petrol/ oil separators
-
Boundary fences, gates and fencing (Acoustics)
-
Floor/ wall tiles
-
Timber roof trusses, steel structure
-
Product/ Location Inspection Report
-
Concrete deliveries, concrete cube test results, datasheets
Section 10 - Electrical
-
Brief description of system (In English)
-
Layout drawings
-
Distribution board/ circuit layout
-
Fruit and Veg/ cosmetic lighting layout
-
Lighting information/ LUX plot
-
Site plan externally
-
NICEIC certificates
-
Emergency lighting certification
Section 11 - Mechanical
-
Brief description of system (In English)
-
Layout drawings
-
Supply and extract ventilation information
-
Pumps, valves, controls info
-
BMS panel manual
-
Test/ commissioning data
-
Gas safe registered certificate for gas installation
-
Kitchen equipment (Fridge, dishwasher)
Section 12 - Certification
-
Air pressure test
-
Building Regulation – Final Certificate
-
EPC
-
External quality control certificates (roof and cladding, tiling, groundworks)
Section 13 - Non-Standard Items
-
Ground source heat pumps
-
Foul water pump, storm water pump
-
Fuel Interceptor
-
Goods lift
-
Passenger Lift
-
Air conditioning, air curtain
-
Bakery
-
Entrance gate
Section 14 - Other
-
Additional Comments following assessment?
-
Additional Comments:









