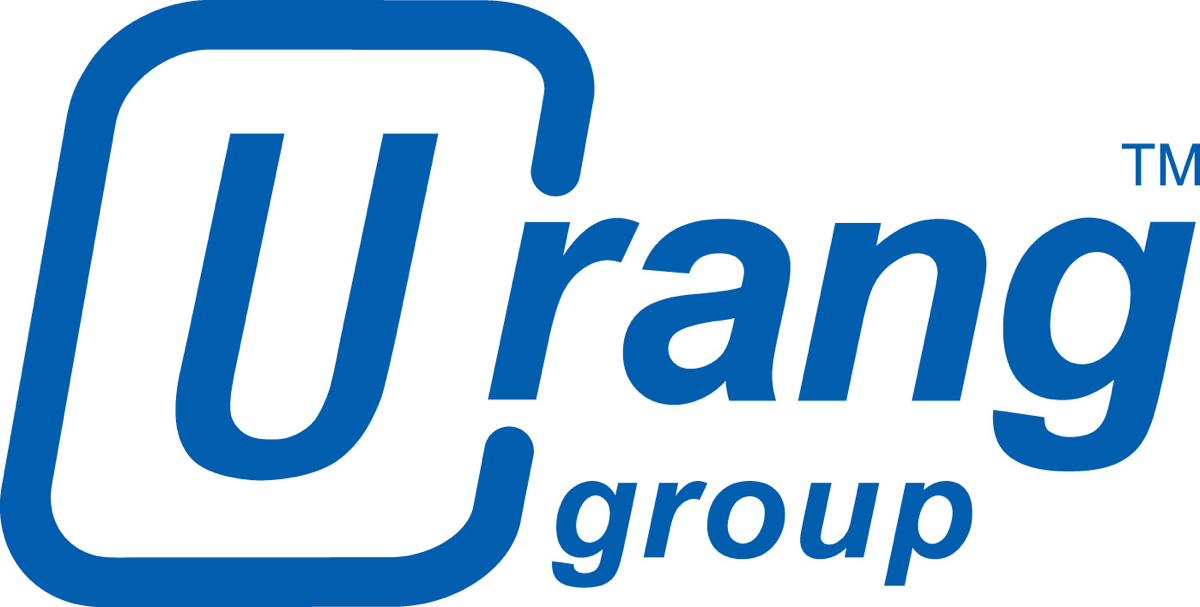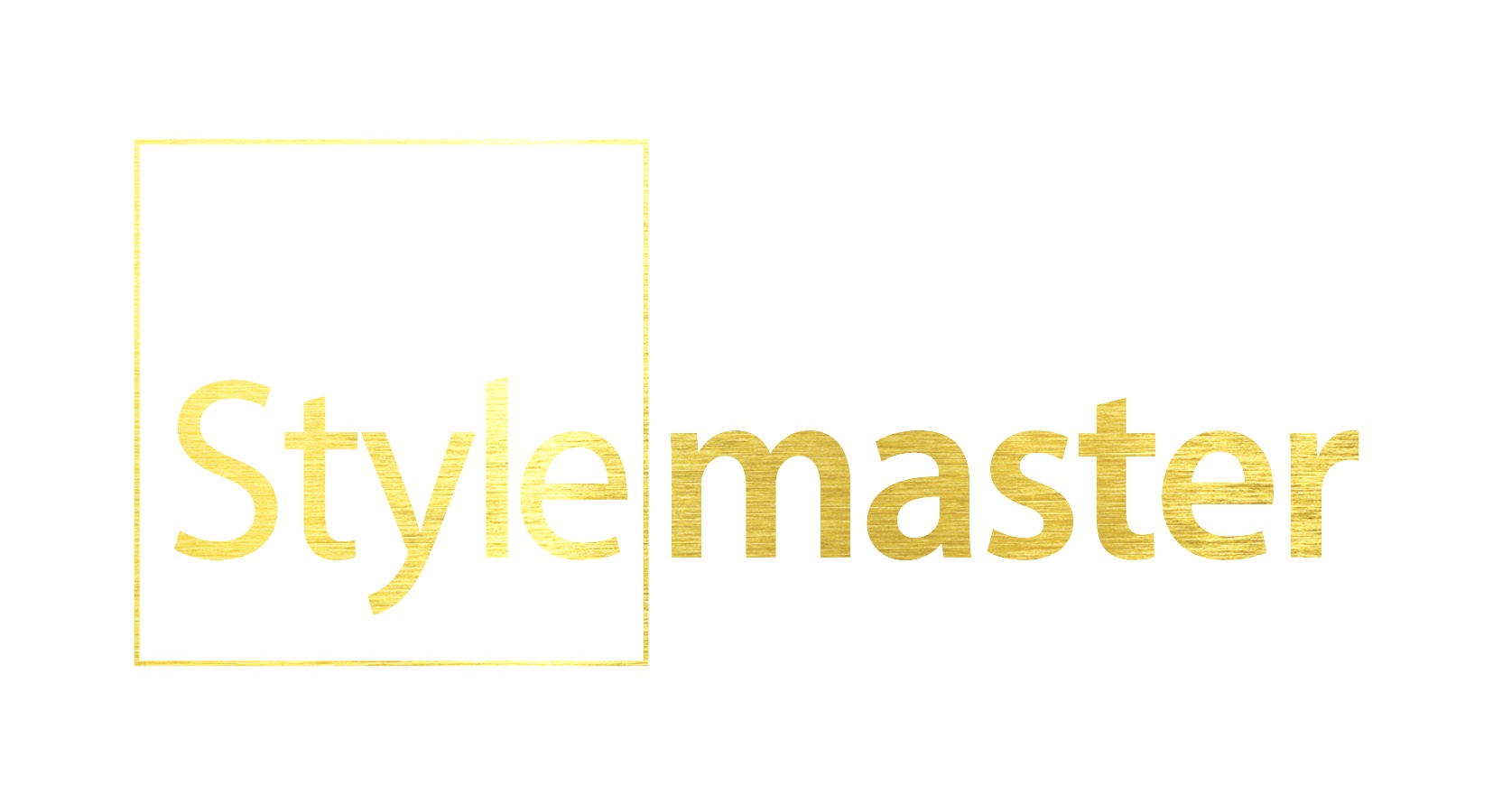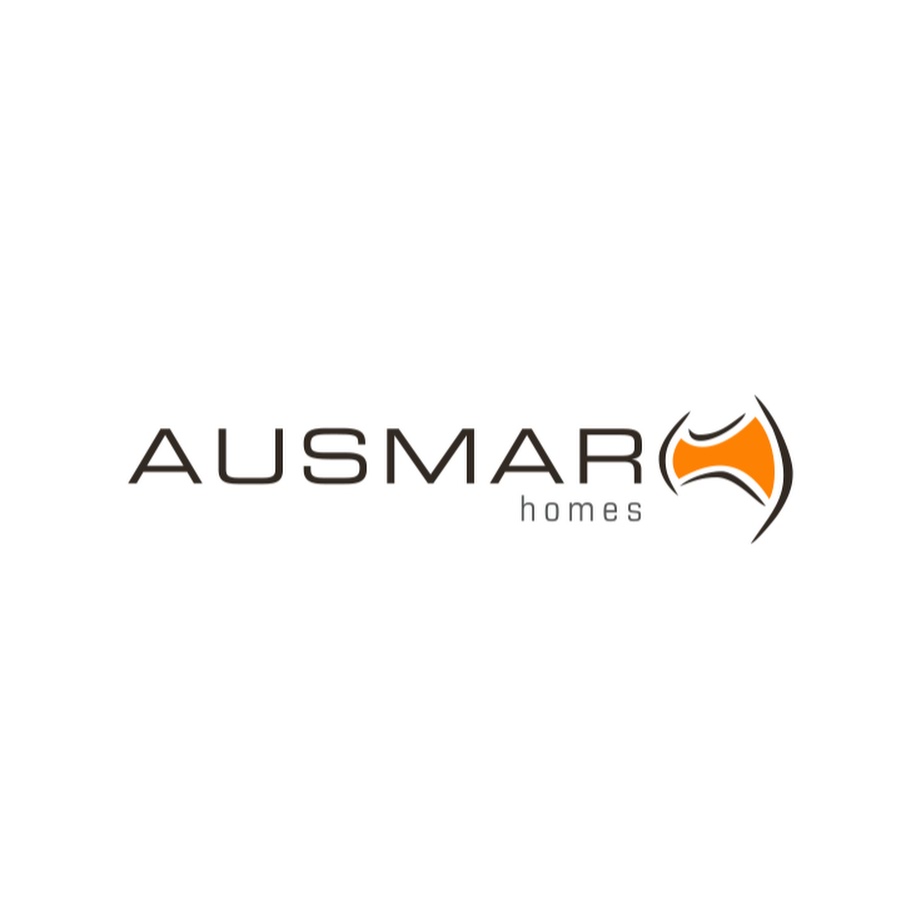Information
-
Document No.
-
Client / Site
-
Location
-
Conducted on
-
Prepared By
- Marius Liaukevicius
- Catalin Plantos
- Lukas Simak
- Simon Anderson
Compliance with Regulatory Reform (Fire Safety) Order 2005:
-
Site has a suitable Fire Risk Assessment as per the requirements of Section 9(1) for the RRFSO 2005?
-
The RRFSO 2005 states 9. (1) The responsible person must make a suitable and sufficient assessment of the risks to which relevant persons are exposed for the purpose of identifying the general fire precautions he needs to take to comply with the requirements and prohibitions imposed on him by or under this Order.
Without a suitable Fire Risk Assessment, the systems suitability cannot be confirmed. Therefore, a suitable Fire Risk Assessment is required prior to any ongoing maintenance being undertaken. -
System Category
- L1
- L2
- L3
- L4
- L5
- P1
- P2
- M
-
Fire Alarm is fitted as per the requirements listed in the Property Fire Risk Assessment.
-
Evidence of variations are listed and agreed between the installer and Client?
-
Fire Alarm fitted is in accordance with the Variations Agreement?
-
A quote will be issued by Urang Cleaning & Maintenance Ltd for the upgrade of the system to meet the variations agreement or the requirements of the Fire Risk Assessment.
-
A Variation agreement is required and issued by the installing firm. The agreement is to be documented and signed by the Installing firm and the Client. The agreement will also list any and all variations to the system that are not in accordance with BS5839:1 and/or the Fire Risk Assessment. It is the responsibility of the Client to arrange for this document to be prepared and supplied to the Maintenance firm. This document should then be filed and a copy also stored onsite with the Fire Maintenance Log Book.
If a Variation Agreement cannot be sourced for the previous supplier, a quote will be issued by Urang Cleaning & Maintenance for the full upgrade of the system to meet the requirements of the Fire Risk Assessment. No maintenance of the system will be undertaken until the system upgrades have been completed.
Fire Alarm Product Details:
-
Fire Alarm Components
-
System Type
-
Panel access code / key no
-
Control Panel Product Code
-
Number of zones
-
Number of spare zones
-
Smoke Detector Product Code
-
Base Sounder Product Code
-
Heat Detectors Product Code
-
Manual Call Point Product Code
-
Beacons Product Code
FIre Alarm Checklist:
-
Cables are segregated as required and suitably supported - No plastic clips, no cable ties used, and no plastic trunking.
-
Cable insulation and continuity resistance measurements are logged and recorded (38.2)
-
All cable penetrations are sleeved and fire stopped.
-
Mains supply is dedicated, non switched, double pole isolated, correctly fused and labelled (25.2)
-
Mains supply is correctly identified at all distribution boards (25.2)
-
All batteries are clearly marked and labelled with date of installation (25.4)
-
Select date
-
Field wiring is labelled and correctly terminated in all control and ancillary equipment (26.2)
-
Junction boxes are correctly labelled and identified on drawings
-
All detection, MCPs, warning, ancillary devices have been tested for correct operation and the results have been recorded (39.2)
-
Line isolators are fitted as appropriate, operate correctly and are marked on the drawings (13.2.3) (12.2.1)
-
Are there too many devices between any isolators?
-
Are there any areas that are not covered by short circuit isolators (12.2.2)
-
The premises have been left in a tidy condition and all materials and equipment removed from site (42.2)
-
There are a minimum of two sounder circuits installed (12.2.2)
-
Sound pressure levels have been checked and recorded on drawing or on the appendix to this checklist (39.2)
-
Zone charts have been fitted in all appropriate locations (adjacent to control and repeaters) (13.2.4)
-
Zone Map Drawing:
-
Standby battery verification has been carried out for all power supplies.
-
Are there any callpoints missing from any exit of the building or floor level (39.2.10)
-
Are any callpoints wrongly positioned (39.2.10)
-
Are there any areas that lack detectors (39.2.11-16)
-
Are any detectors not suitable for there location or near air inlets / fans (32.2.11-16)
-
Are any detectors less than 500mm from walls / downstands (32.2.11-16)
-
Are any detectors spaced incorrectly - 7.5m Smoke / 5.3m Heat (39.2.11-16)
-
Are any detectors too far from the ceiling - 600mm Smoke / 150mm Heat (39.2.11-16)
-
Are any detectors near lights / obstructions (Must be more than 1.5 x depth of obstruction) (39.2.11-16)
-
Is there a mix of sounders and bells - Are sounders all the same tone (16.2.1c)
-
As fitted drawings are complete and have been updated where required, including cable size and routing.
-
Documentation is onsite, including the Site Fire Log Book and Operating instructions.
-
The premises management have been adequately trained in the use of the fire alarm system, and suitable evidence is available to document this.
Emergency Lighting Checklist
-
Emergency Lighting fitted?
-
Is Emergency Lighting required by the Fire Risk Assessment?
-
Under Section 14. (2)h of the RRFSO 2005 - emergency routes and exits requiring illumination must be provided with emergency lighting of adequate intensity in the case of failure of their normal lighting.
A quote will be issued by Urang Cleaning & Maintenance Ltd for the installation of Emergency Lighting as per the requirements of the Fire Risk Assessment. -
Site list is present to document the location of Emergency Lighting
-
Floor, Location Reference and Charger Light Locations:
-
Emergency Light Components
-
Type of Emergency Light Fitted
- Maintained
- Non-Maintained
-
Light Fitting Product Code
-
Bulb Type
-
Bulb Product Code
-
Emergency Light Log Book onsite?
Smoke Vents Checklist
-
Automatic Smoke Vents are fitted
-
AOV Components
-
Location of Smoke Vents
-
AOV Product Code(s) - Call Point(s); AOVs etc
-
AOV's are currently closed and not activated














