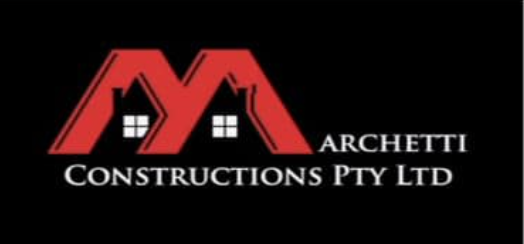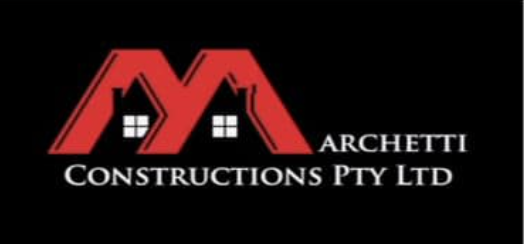Information
-
Site conducted
-
Conducted on
-
Prepared by
-
Site Supervisor
-
Type of Frame
-
Type of Build
-
Crew completing frame
-
Inspect no.
-
Site cleaned and spotless
-
No. wall OOP
-
Materials need order
-
OVERALL COMMENTS
JOB CLEANED AND SPOTLESS
-
Job site is cleaned and spotless. Left over timber is stacked neatly in the garage. House was swept out and cleaned.
HOUSE ROOMS, DOORS MARKED OUT
-
All rooms and doors locations, size has been marked out>
SURVEYOR, PRIVATE FRAME REPORT
-
Did the job pass
-
All private report items complete
-
Frame written up items complete
-
Other trade email items complete
WINDOW INSTALL
-
All opening are correct as pre-plans and All windows installed
-
Windows/door frames are leveled and plumbed and packed correctly, the write way around
-
All window sashes/panels installed
-
All header windows gap less than 35mm and block correctly also greater than 10mm
-
SQ.set windows are flush with frames
-
Kitchen/Gallery windows at 920/940mm off floor, plumb, level (bottom & top), bottom sill at least 20mm lower to allow stones go through. Top windows level and countersink secure leveled
-
Stiffening board installed under Kitchen/Gallery windows (Valleyboards, floorboards block at 2 ends and 900 cents at middle
-
Window protection/rails in place.
-
Sliding doors are installed correctly with 3 screws and L brackets underneath
-
Flashings installed to sill section of timber windows and timber framed doors.
-
Big void window is level/plumb not bow at midde
PRE - PLASTER ITEMS
-
Voids from ground to first floor alignment
-
Wall plumb (+/- 4mm over 2.0m)
-
Flooring level (+/- 4mm over 2.0m, or 10mm in a room)
-
Sheet flooring nailed off and not squeaking.
-
Nails hit flat at internal ply braces
-
Top and bottom wall plates secure and straight/alignment
-
Walls Nog's installed correctly
-
Ceiling trimmer installed correctly
-
Change direction over joists at lower
-
Bulkheads level and installed (+/- 4mm over 2.0m) level.
-
Columns plumb and square with no twist.
-
Change of direction nog's installed at direction change of roof trusses and where required (all bay)
-
Man hold frame out
-
Garage perimeter nogs for roller doors and pack 2 sides at least 120mm wide
-
Alfresco battons/ ensure have 2 ends timbers to pick plasters
HEBEL/ BRICK ITEMS
-
Balcony frame out
-
All bolts cut off
-
Garage opening correctly
-
Drop porch/alfresco
-
Column frame out, studs to steel block out
OTHER ITEMS
-
Any other items










