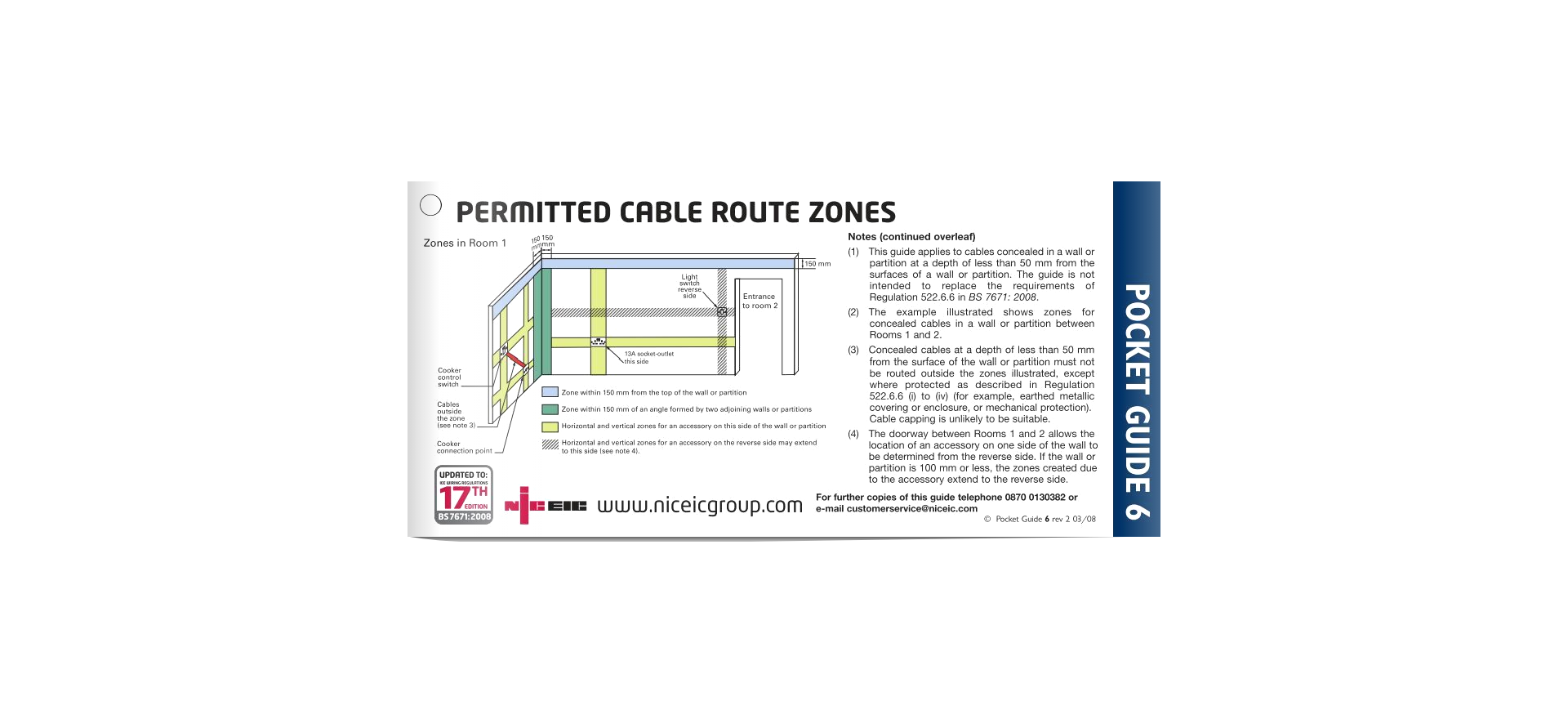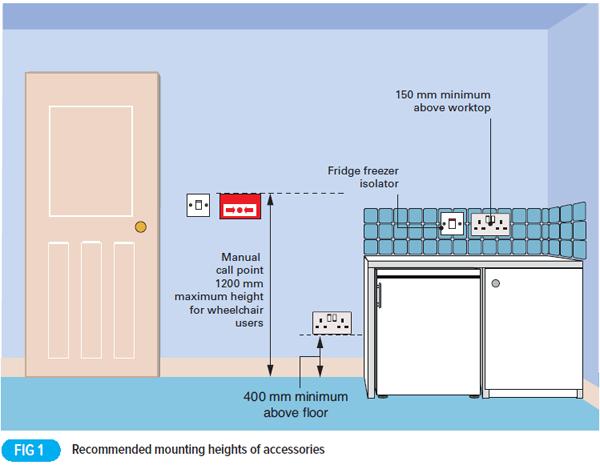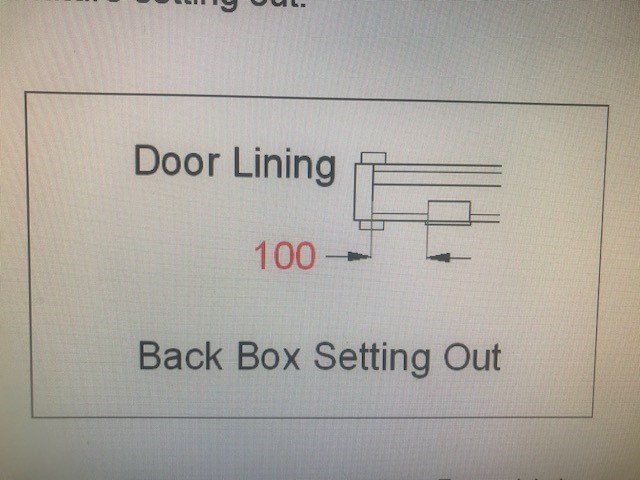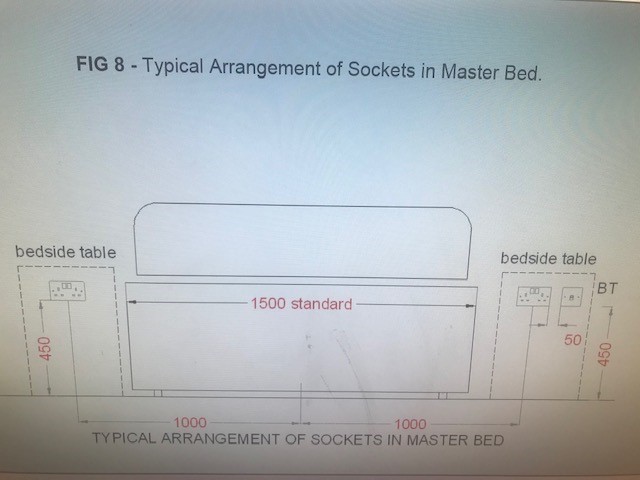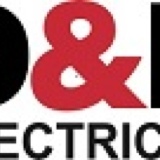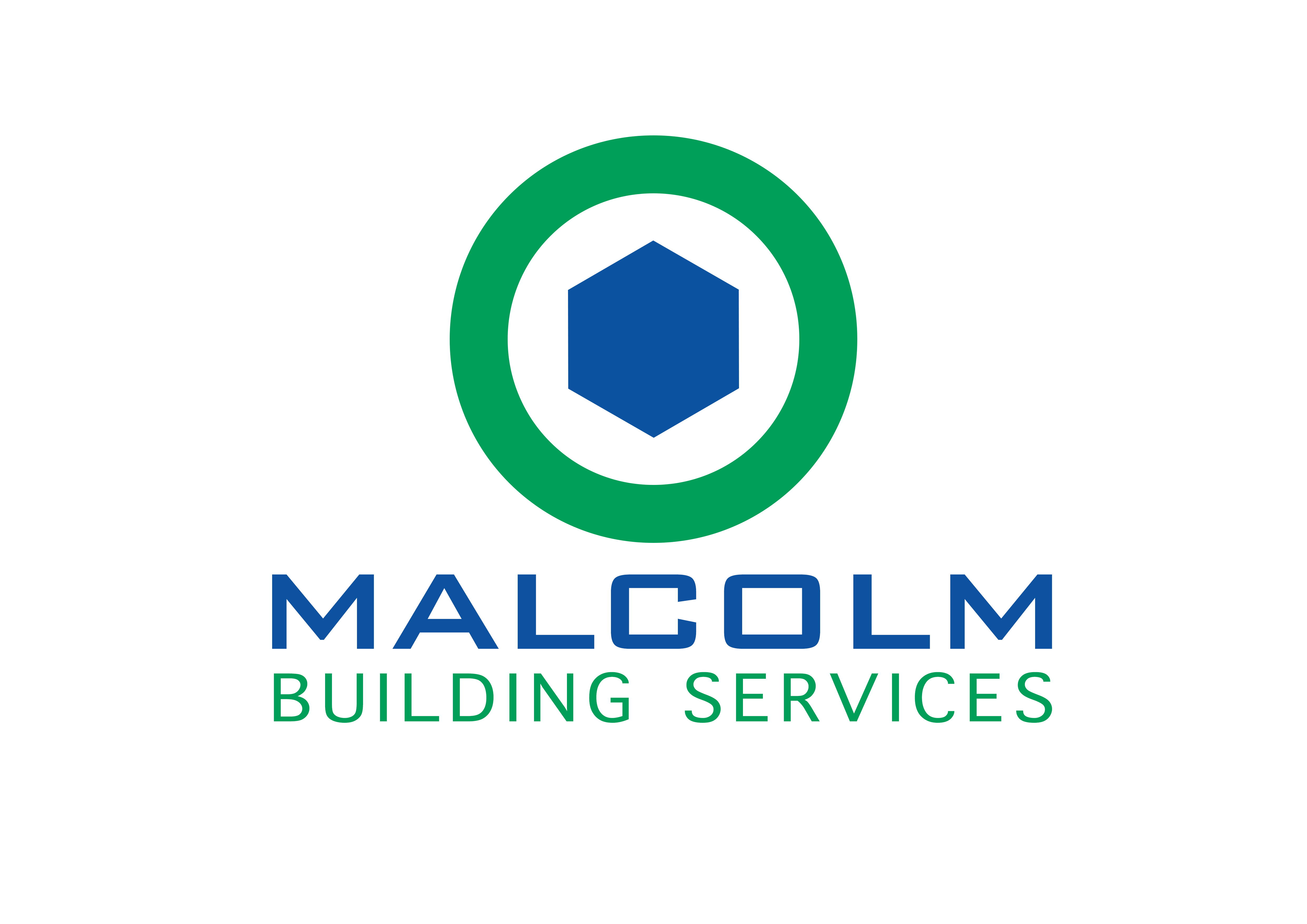Title Page
-
Site conducted
-
Reason for audit
-
Conducted on
-
Prepared by
-
Plot Number
Pre install
-
Enter drawing number and Rev installed too
-
All applicable drawings available and up to date- I.E Plot layout/kitchen drawings/RCP
-
Date of install
Electrical installation
-
If any failed response add picture and create action
Backboxes and general 1st fix cabling
-
Has all KO boxes been installed correctly where applicable including grommits for cable entry
-
Are all cables installed in designated zones
-
Cable zones to adhere too Building regulations Part P
-
All Cables using there own fixings for support, I.E not resting on pipe work etc
-
Have all lighting points been installed to the drawing
-
Have all cables above ceiling been marked to be brought through ceiling by fixers
-
Has all lighting been wired as per the drawing switch lines
-
Have all ELV points been wired where applicable
-
Has the Stats been wired, and located in correct location, I.E away from windows, and radiators where applicable
-
Has shaver and towel rail been wired in bathroom/en-suite where applicable
-
Has all sockets been installed in ring format, with min 2 separate ring final circuits in apartment
-
Has sperate Hob and Oven supply been installed from DB
-
Cable penetrations are spaced minimum of 50mm apart from each other and not excessively bunched
-
Non combustible fixings have been used to support all cabling with fixings either side of protected walls maximum of 300mm where cables penetrate
-
Cables to use own fixings as support and not mechanical pipes including sprinkler
-
Cables entering fire walls are horizontal
-
Cables that enter fire compartment walls have min of 20mm radius of free space for fire stopping
-
Picture of installation for above
Apartment General accessories
-
Have all wall accessories been installed to the drawings (sockets, switches etc)
-
Have all accessories been installed at the correct heights - Heights as ADM- low level 455mm FFL mid level- 1195mm FFL
-
Heights of accessories to adhere too- Building regs Part M
-
Has all accessories been installed at least 300mm from internal walls as per life time homes
-
Has all accessories been installed to setting out distances from door frame to allow architrave/or centre of wall Min 100mm
-
As per picture
-
All adjacent accessories are spaced 50mm apart
-
All stacked accessories are in line with each other (edges or centre lines up etc)
-
Has the cupboard heating controls been installed in the correct place inc isolators, flex outlets etc
-
Has all supplies in the PUC cupboard been provided, to allow for third party equipment I.E BT and isolators for fixed accessories where applicable
-
Has the kitchen circuits been installed, and any accessories 100mm away from edge of hob and 300mm away from edge of sink. 150mm minimum from work top height
-
The location of distribution board has neatly been installed to allow 2nd fix installed at a height of switches between 1350-1450mm
-
Has the sockets been installed to allow for a king size bed in the master
-
master Bed setting out detail
-
Domestic Smoke/heat detector not sited within 300mm of wall/vent/heat source (light)
-
Heat detector installed a distance away from heat source (hob/oven) to stop un-wanted activation- (installed within 5M from walls in kitchen- but further than 1m away from hob)
-
Take pictures of our installation as per above
Project specific
-
Has intumescent gaskets been installed on party walls and internal corridors if required
-
Conduit sleeve being used while passing a FED letter box finished 25mm either side allowing fire stop to be completed
-
Has DNO approved ducting been installed to allow for lateral mains where applicable
-
few Photos of finished plot in general
Post Install
-
Has the Plot been left free from damage from our installation
-
take photo
-
Has the plot been left clean and tidy
-
take photo
-
Has there been any changes that needed to be made from original drawing
-
What has changed and why
-
Photo of drawing showing change and photo of install for as builts
-
Any customer extras that are not shown on original drawings
-
Photo of changes in plot
Sign off
-
Who 1st fixed this plot
-
Signature on completion






