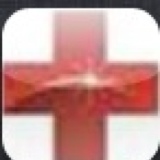Information
-
Quarter # and Location
-
Conducted on
-
Prepared by
-
Personnel Assisting
BUILDING SURVEYED
-
Building Name
DEPARTMENTAL MONTHLY SAFETY ROUNDS
-
Departments in this building have completed the monthly safety rounds and have submitted these to the safety officer for this quarter
SAFETY MANAGEMENT
-
Staff quickly respond to patient call lights. Pull cords are no more than 6" off the floor. Test a patient alarm. Record the time for staff to respond. Reset the system to normal use after the test
-
Staff know where lifting equipment is located and how to properly know how to use it. (Gait belts, Hoyer Lifts, ect)
-
Ask staff what they would do if the injured themselves, needle stick, slip and fall, back injury, or other injury
-
Housekeeping closets are locked (Randomly select a room to check)
-
Soiled utility rooms are locked. (Randomly select a room to check)
-
Clean utility rooms are locked (Randomly select a room to check)
-
Oxygen storage rooms are locked (Randomly select a room to check)
-
There are no more than 12 oxygen tanks stored together (Randomly select a room to check)
-
The empty and full oxygen tanks stored in separate racks (Randomly select a room to check)
-
Medication rooms are locked (Randomly select a room to check)
-
Utility closets in public areas are locked (Randomly select a room to check)
-
Bio-Hazard room is secured at all times
RADIATION SAFETY
-
Medical Imagining staff members are wearing dosimeters
SECURITY MANAGEMENT
-
Ask if staff feel safe working at MCMC. How could they feel more safe?
-
All staff members are wearing hospital identification badges
-
Doors that should be locked are locked to control access into your department from patients and visitors
-
Childproof protective outlet covers are located in outlets in lobbies, hallways, and public gathering points
-
Medical records cannot be seen from the "public's" point of view at the workstations/nurse's station
HAZARDOUS CHEMICALS AND WASTE MANAGEMENT
-
Does staff know where the closest eyewash station is located? Have them describe the steps to use it appropriately. Verify the weekly flow test (located in EVS office)
-
Staff know the location of hard copies of MSDS as well as how to access the MSDS database from the Pulse
INFECTION CONTROL
-
Ask staff the wet dwell time to the:<br>green top wipes (10 mins)<br>red top wipes (1 min)
-
Verify that negative and positive pressure rooms are functioning according to the monitors on the wall as well as a manual test is conducted on each applicable room.
-
Linen and supply carts have a plastic liner on the bottom of the cart to prevent dust and splash up from mopping
-
Containers or equipment in the "ready position" is still protected by its protective coverings. (Glide Scope Blades,etc...) (IC.02.02.01)
-
Areas are clean, sanitary, and free from reoccurring offensive odors. These include lighting, vents, surfaces, walls, ceilings, and equipment
EMERGENCY MANAGEMENT
-
Does staff know where to access emergency policies? Ask them to find two policies, one must be Code Purple
-
Staff know there role during a Plan F (Fire Response) formally Code Red. Staff know RACE and PASS
-
Staff know what their role would be during a Plan WEATHER (Severe Weather)
-
Staff know their role during a Code Purple. Ensure they know not to leave their guarded area until annAll Clear is paged overhead
-
Staff know their role during a Code Blue
-
Staff know what to do during a Code Yellow. What if they received the bomb threat
-
Staff know their role during a Code Strong. Have them describe examples when a code strong would be called
LIFE (FIRE) SAFETY MANAGEMENT
-
Hallways are free from all obstructions. This does NOT include crash carts, isolation carts, and equipment in use (this means accessed at least every 30 minutes or more often)
-
Stored items are more than 18" from the bottom of the ceiling in any room
-
Loose papers on door shall not exceed 10% of the door's overall surface area
-
Fire extinguishers and pull stations are not blocked at all times
-
Emergency Exit signs are clearly visible and working properly (evenly illuminated)
-
Fire doors are not blocked from shutting and latching properly
-
Doors are not wedged open
-
Medical gas shut offs are properly labeled and clear of obstructions
-
Documentation is provided and logged to provide proof of the fire alarm and suppression systems. (Add info on the specific requirements, sprinklers, kitchen hood,....)
MEDICAL EQUIPMENT MANAGEMENT
-
Biomedical Inspection Labels are placed on equipment inspected from BioMed (check 5 pieces of equipment).
-
Temperatures in refrigerators are being documented according to departmental policies.
-
Equipment that emits heat has appropriate signage to reflect the hazard.
-
Blanket warmers are set within range of the warmer.
-
Fluid warmer temperatures are set to achieve a safe range.
UTILITY SYSTEMS MANAGEMENT
-
Ventilation and temperature of rooms are appropriate for the designated use.
-
Internal walls, doors, windows, ceilings, cabinetry, floors, and ect. are in good condition
-
External walls, doors, windows, ceilings, cabinetry, floors, and ect. are in good condition
-
All shut off points for utilities are labeled and properly displayed on a facility map. (This map would be located in the EVS office)
MISCELLANEOUS
-
Any other concerns during this inspection?
-
Add additional photos
END OF SURVEY
-
Please Sign to Complete










