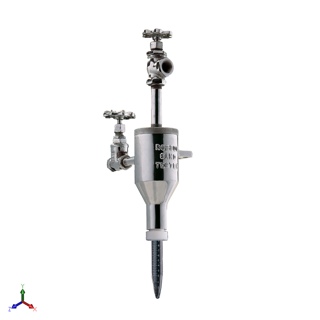Information
URS information
-
Audit Title
-
Document No.
-
Client / Site
-
Conducted on
-
Prepared by
-
Location
-
Personnel
Project Overview & Location
Project overview
-
Project Name
-
Federal Agency providing funds, license, or permit
-
Applicant
-
Contact Person
-
Applicant & Contact Person phone numbers
-
Address for Response
Location of Project
-
County
-
Street address
-
Location Description (if no street address)
-
ZIP Code
-
City
-
GPS Coordinates and/or Address
Legal Description of Project Area
-
USGS Topographic Map Quadrangle Name & Year
-
Township | Range | Section
Project Description
Project Description in detail.
-
Project details. Indicate excavation size, whether building demolition is involved, details of proposed rehabilitation, etc.
Archaeology ( Earthmoving activities)
-
Describe any ground disturbances, attach photos.
-
Ground disturbance photo
-
Ground disturbance photo
-
Ground disturbance photo
-
Will the project require fill material?
-
If Yes, indicate proposed borrow areas (source of fill material) on topographic map.
-
Borrow site coordinates
-
Are you aware of archaeological sites on or adjacent to project area?
-
If Yes, identify them on the topographic map..
-
Archaeology site coordinates
-
Archaeology site coordinates
Affected Structures (Rehabilitation, demolition, additions to, or construction near existing structures)
-
To the best of your knowledge, is the structure(s) located in any of the following:
-
An area previously surveyed for historic properties?
-
If Yes, provide the name of the survey or District.
-
A National Historic District?
-
If Yes, provide the name of the District.
-
A Local Historic District?
-
If Yes, provide the name of the District.
-
Use Mo DNR Section 106 Structures Form to supply the following:
- Photographs of all structures ( see photography requirements)
- Map and key indicating location of each photo; photos must be labeled to correspond with map key
- Brief history of the building(s), including construction dates and building uses.
Additional Requirements & Checklist
Additional Requirements
-
MAP REQUIREMENTS:
- Attach a copy of the relevant portion of the current USGS 7.5 minute topo quad (on 8.5 x 11 sheet)
- Attach a large scale project map (if necessary). -
PHOTOGRAPHY REQUIREMENTS:
- Clear black & white or color photographs are acceptable.
- minimum size of 3" x 5"
- Photos of neighboring or nearby buildings are helpful.
- Polaroids, photocopies, photos sent by email or fax are not acceptable.
- Photos must be labeled and keyed to one map of the area.
Good quality photographs are important for expeditious project review.
Checklist
-
Did you provide the following information?
- Topographic map (7.5 min quad, quad name and year noted)
- Thorough description (all projects)
- Photographs (all structures)
- other supporting documents, if necessary
- Work plans, drawings, descriptions for new construction and/or rehabilitations








