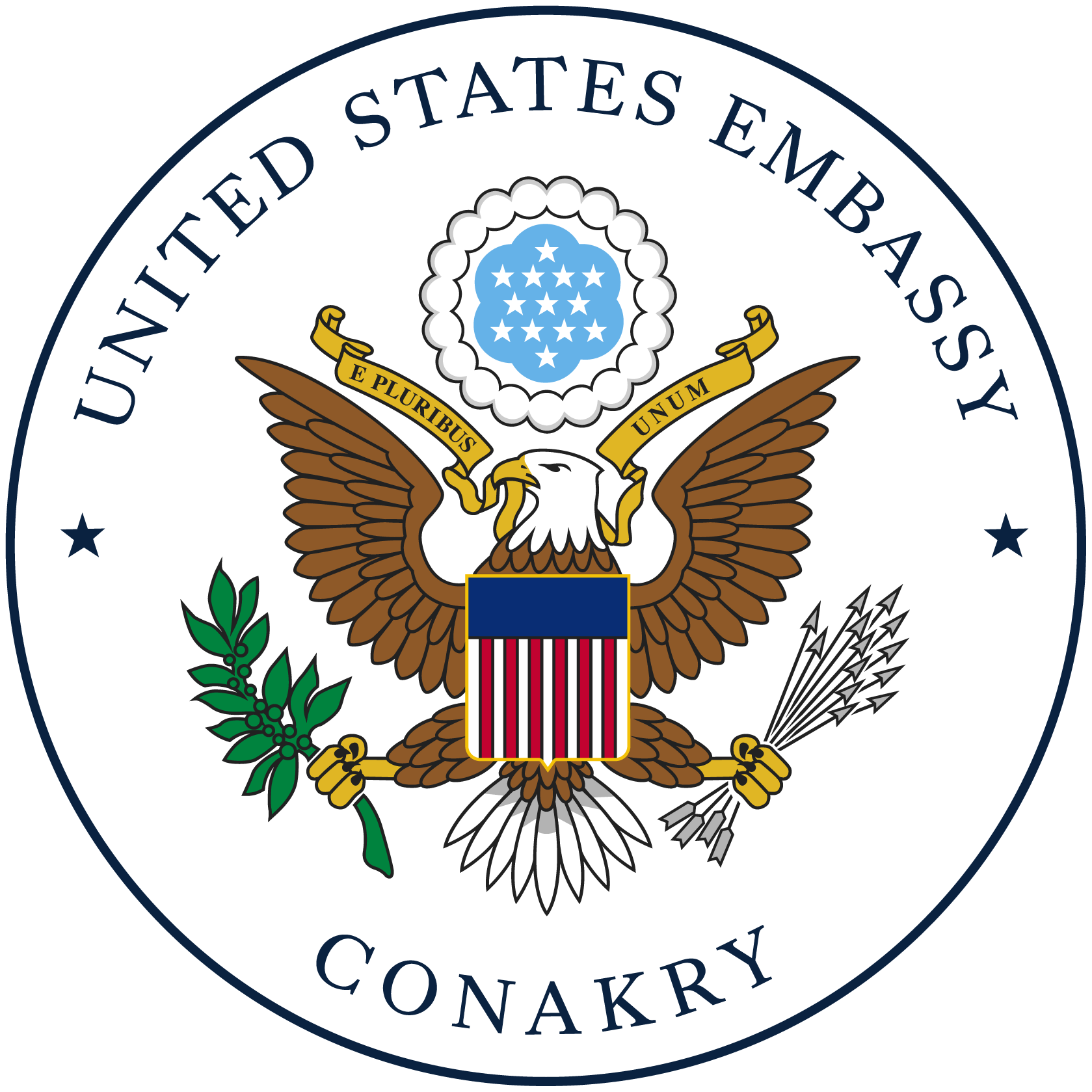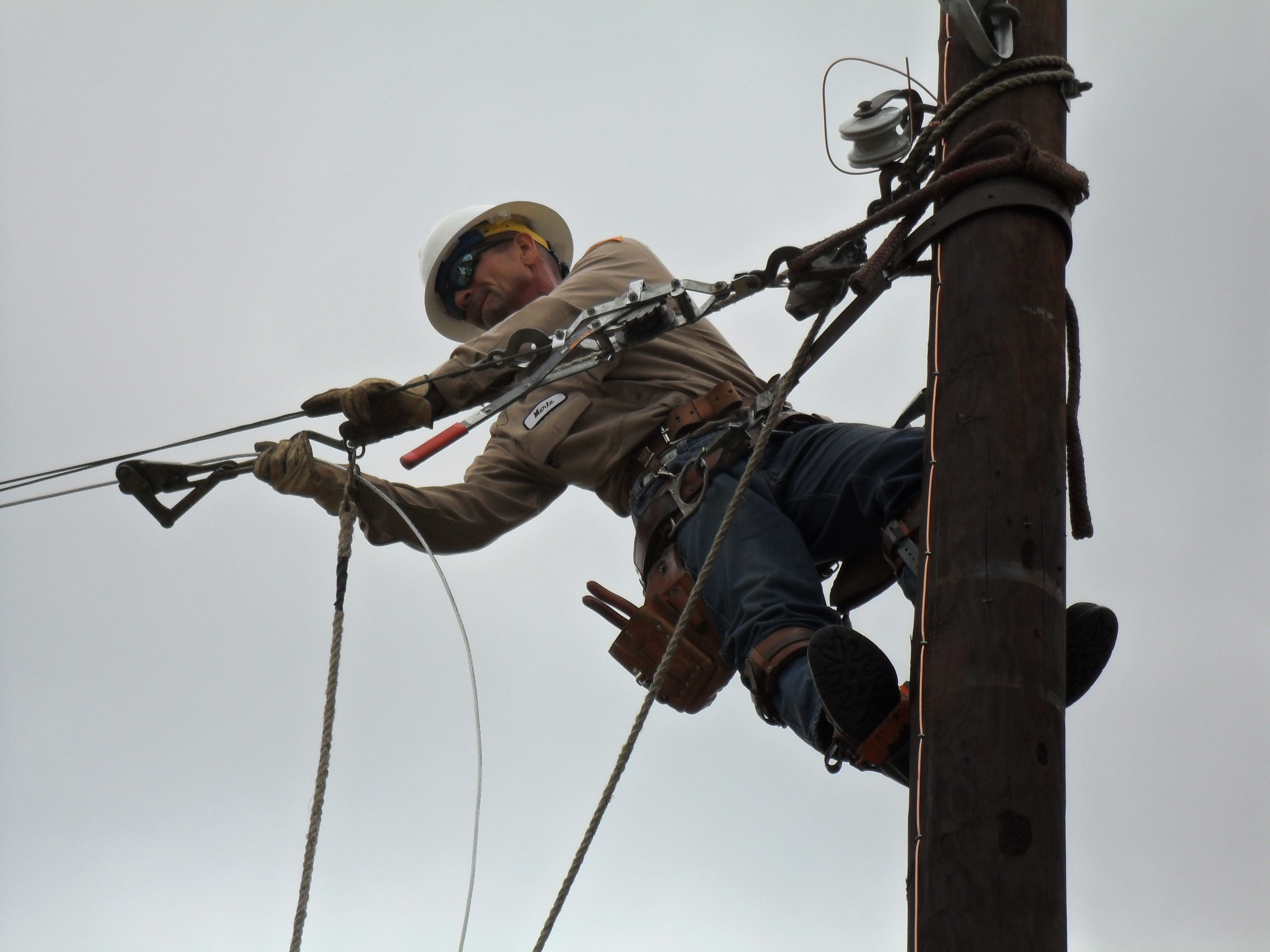Information
-
Document No.
-
Audit Title
-
Client / Site
-
Conducted on
-
Prepared by
-
Location
-
Personnel
-
Select date
Room Details
-
Location
- NFX Sub Fab
- NFX Fab
- NFX Interstitial
- NFX Fan Deck
- NFX Penthouse
- NFX RCTO
- NFX Roof
- NFX Exterior
- CUB L1
- CUB L2
- CUB Roof
- CUBX L1
- CUBX L2
- CUBX Roof
- NFN Roof
- NFC Roof
- CUB Exterior
- NFN Bump
- NFX Link
- Other
- Not Applicable
-
Room Number - Name
-
Further clarification information
Room Checklist
Architectural
-
Walls
-
Floors
-
Cove Base
-
Ceiling
-
Doors / Hardware
-
Windows
-
Notes
Mechanical
-
Piping Complete
-
Supports
-
Insulation
-
Labeling
-
Fire-stopping
-
Emergency Shower / Eye Wash
-
Notes
Process
-
Piping Complete
-
Supports
-
Labeling
-
Fire-stopping
-
Notes
Electrical
-
Conduit
-
Lights
-
Outlets / Switches
-
Supports
-
Labeling
-
Fire-stopping
-
Emergency Exit Signage
-
Fire Alarm
-
VESDA / Smoke Detection
-
Notes
HVAC
-
Ductwork
-
Supports
-
Insulation
-
Labeling
-
Fire-stopping
-
Notes
Telecom
-
Tray / Conduit
-
Labeling
-
Fire-stopping
-
Notes
Fire Protection
-
Pipe Installed
-
Supports
-
Heads Installed
-
Labeling
-
Fire-stopping
-
Notes
LSS
-
Security / Access Control
-
TGMS
-
Notes
Verification
-
CNSE Representative
-
CH2M HILL Representative
-
M+W GROUP Room Owner
-
M+W GROUP QAQC








