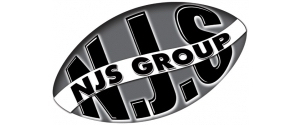Title Page
-
Conducted on
-
Prepared by
-
Location
-
Select date
-
Add location
-
Description of scaffold being handed over and or inspected
-
Is a temporary works design in place in accordance to relevant BS EN standards and adhering to TG 20:13
-
Design Drawing number
-
Are there any matters that could give rise to a risk to the health and safety of any person/s
-
Details of any actions of the above relating to "At Risk" matters highlighted above
-
Can the rectifications be carried out safely? If not enter why and the names of those who have been informed (on site and NJS personnel)
-
1.1 Are the foundations firm and level and comply to compaction (KPA) standards?
-
1.2 Does each standard have sole board, Screw jack or Base plate
-
1.3 Are Timber sole boards of the correct dimensions and in good order ( no splits) (450mm long on firm compacted ground or 765mm on soft ground TG 20:13)
-
1.4 is the scaffold protected from site plant and traffic
-
1.5 Are standards vertical ? TG 20:13
-
1.6 Are Ledgers horizontal
-
1.7 Are transoms horizontal
-
1.8 Are joints in the standards staggered and not in the same bay
-
1.9 Are joints in the ledgers staggered and not in the same bay, and no more than 1/3 into the bay.
-
2.0 Are the transoms correctly spaced as per Tg 20:13
-
2.1 is the overhang a minimum of 50mm or maximum of 150mm for 38mm boards
-
2.2 Are splits in the boards less than 300mm as per TG 20
-
2.3 Are the boards in sound and good condition as per BS EN Standards
-
2.4 If boards are lapped over others, are they safe from trip hazards
-
2.5 Are the boards secure
-
2.6 Are all boards banded at both ends
-
2.7 Have deadmen tubes been secured correctly
-
2.8 Has ledger bracing been fitted correctly with load bearing couplers on alternative pairs of standards for the full height of the scaffold
-
2.9 Have facade bracing been fitted to every lift within 300mm of node points
-
3.0 Has bracing been installed as per design
-
3.1 are all of the scaffold tubes used in good condition (no rust) and the right size tube used in correct locations
-
3.2 Do the fittings adhere to BS EN 74 and are they fitted with correct torque
-
3.3 have checker fittings been installed where required as per TG 20
-
3.4 Do tubes extend more than 25mm through couplers
-
3.5 Have rakers been installed correctly
-
3.6 has access and egress been provided to full height of scaffold
-
3.7 have ladders been installed to 75 degrees maximum and are they secured correctly and project at least 1.05m above lift
-
3.8 Are ladders in compliant condition
-
3.9 Is the scaffolding correct for its intended use
-
4.0 Are the standards correctly spaced for loadings
-
4.1 Have sufficient ties been used in accordance to company policy and TG 20:13 ( every other lift and every other pair of standards every 4m)
-
4.2 Have drilled anchors been tested in line with TG 4:11 and pull test certificates provided
-
4.3 Have tested ties been tagged
-
4.4 are guard rails minimum 950mm above lift level
-
4.5 is the gap between guard rail and mid rails 470mm or less
-
4.6 is the work area clean and tidy
-
4.7 are working areas clear of trip hazards
-
4.8 IS there a first use inspection and handover certificate in place
-
4.9 is max load capacity of this type of scaffold communicated to all employees and others
-
Photos of scaffold being inspected every level, every lift, every elevation
-
I confirm the contents of this report have been discussed with myself and i am aware of any defects highlighted in the body of this report







