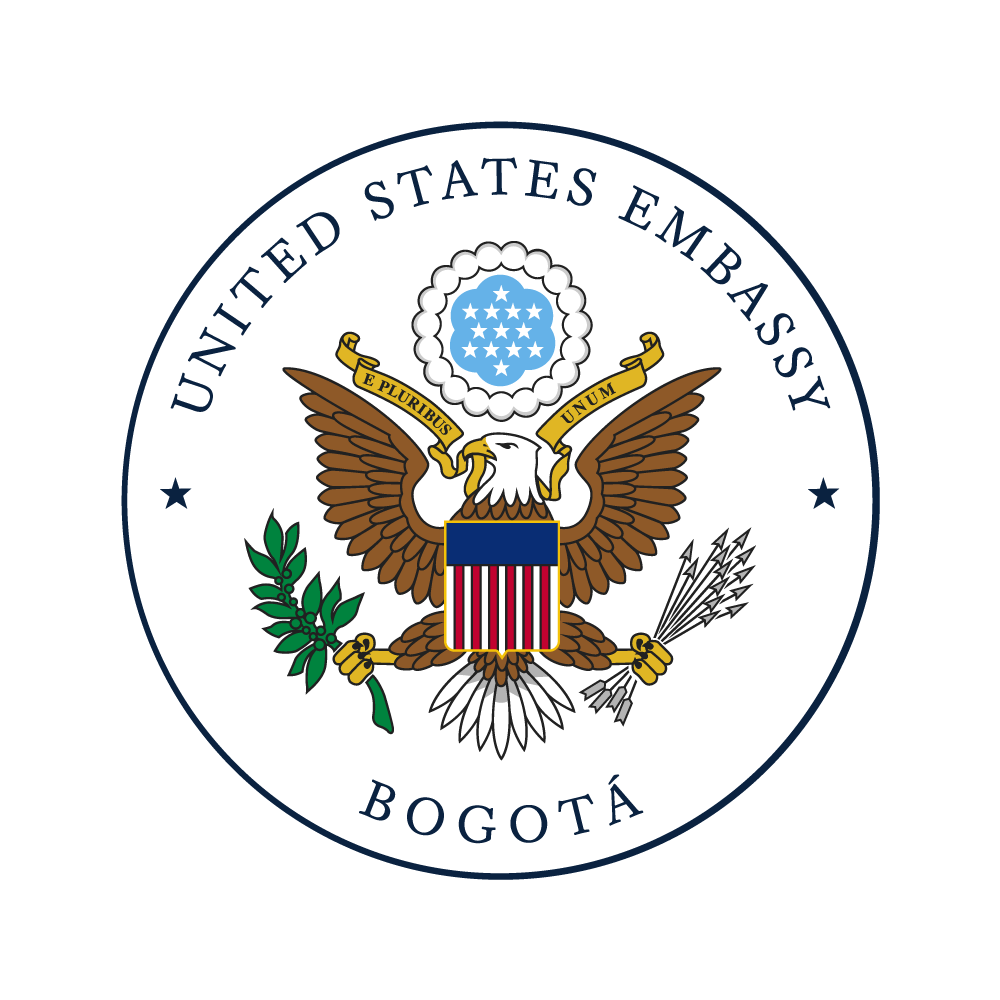Title Page
-
Document No.
-
Audit Title
-
Client / Site
-
Conducted on
-
Prepared by
-
Location
-
Personnel
-
The checklist has eight principal facility management activities. Beneath each is a breakdown of specific functions. According to the following definitions, place check marks in the appropriate columns to indicate where the responsibility for that function falls:
-
1= Facility Management Department
-
2= Sister Department - reporting to the same senior executive as does the facility management department.
-
3= Remote Department - not reporting to the same senior executive
-
4= No Department - not provision is made for specific functions
-
A. Real Property Management
-
2. Purchase of buildings and land
-
3. Leasing of non-owned premises for corporate use
-
4. Marketing and leasing of corporate owned or leased premises to others
-
5. Lease management
-
6. Service and management for tenants of the corporation
-
7. Cost control and financial reports
-
1. Maintenance long-term property acquisition/lease program
-
B. Building Design and Construction
-
1. General Contracting
-
2. Construction Management
-
3. Project management (for all new construction and all renovation of leasehold improvements)
-
4. Architectural design
-
5. Landscape and site design
-
6. Specification of building operating systems
-
7. Upgrade programs
-
8. Engineering design
-
9. Estimating
-
10. Preparation of contract drawings and specifications
-
11. Preparation of bid packages
-
12. Bid supervision and contract award
-
13. Code compliance and contract supervision
-
14. Field supervision
-
15. Cost control and financial reports
-
C. Building Operations
-
1. Operation of building operations systems
-
2. Building maintenance and repairs
-
3. Carpentry and minor renovation
-
4. Grounds maintenance
-
5. Cleaning, housekeeping, porter service
-
6. Inspection of premises
-
7. OSHA compliance
-
8. Maintaining files (plans, licenses, inspections)
-
9. Security systems
-
10. Security staff
-
11. Life safety systems
-
12. Cost control and financial reports
-
D. Office Facility Planning
-
1. Determining work place area standards
-
2. Determining work place furniture and equipment standards
-
3. Specifying the common facilities
-
4. Programming long-term office space needs (2 years or longer)
-
5. Programming short-term office space needs (less than 2 years)
-
6. Programming future office furniture and equipment needs
-
7. Maintain office space inventory
-
8. Monitor quality of workplace and environment
-
9. Space allocation to user groups and to individuals
-
10. Project management for interior layout and design
-
11. Project management for interior furniture and layout changes (non-leasehold improvements)
-
12. Planning moves
-
13. Supervising moves
-
E. Interior Layout and Design
-
1. Stacking and blocking plans
-
2. Layout plans
-
3. Furniture and furnishings specifications
-
4. Art program
-
5. Determine decorative standards (colors, materials, finishes)
-
6. Interior design (color, finish, graphics, signage, flooring, furniture, selection, fabrics, accessories)
-
F. Interior Architecture and Construction
-
1. Interior architecture (leasehold improvements)
-
2. Estimating
-
3. Preparation of contract drawings and specifications
-
4. Preparation of bid packages and purchase orders
-
5. Bid supervision, contract award, contract supervision
-
6. Field supervision
-
7. Cost control and financial reports
-
8. Updating of building plans following construction/renovation
-
G. Office Furniture and Furnishings
-
1. Purchasing
-
2. Expediting
-
3. Installation of workstations, furniture, equipment
-
4. Furniture storage
-
5. Furniture repair and maintenance
-
6. Maintaining furniture inventory records
-
7. Cost control and financial reports
-
H. Telecommunications Planning & Control
-
1. Plan individual user needs and features for telephones, data terminals, other information devices
-
2. Coordinate installation
-
3. Order required electrical or other leasehold work
-
4. Maintain telephone/terminal location plans
-
5. Cost control and financial reports








