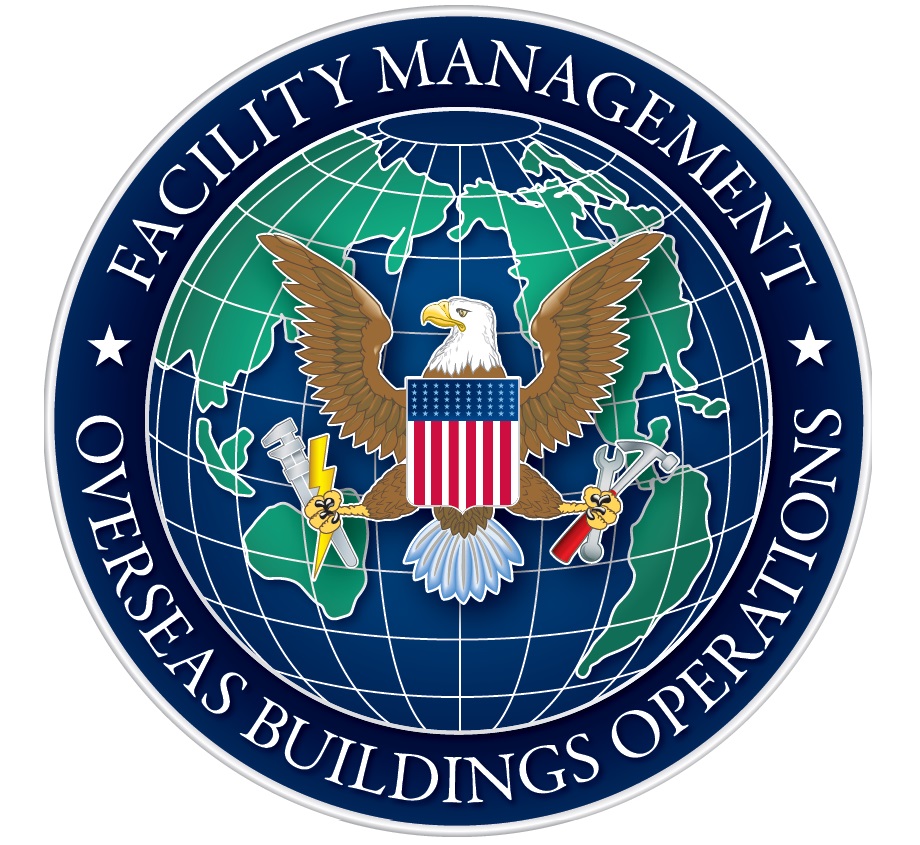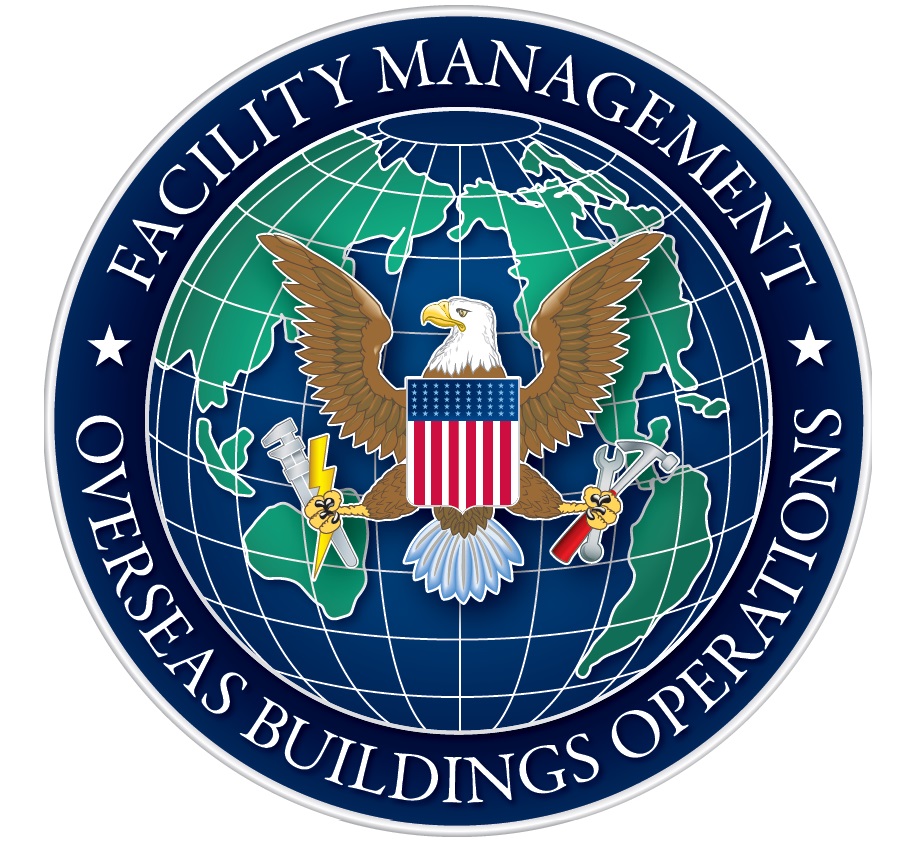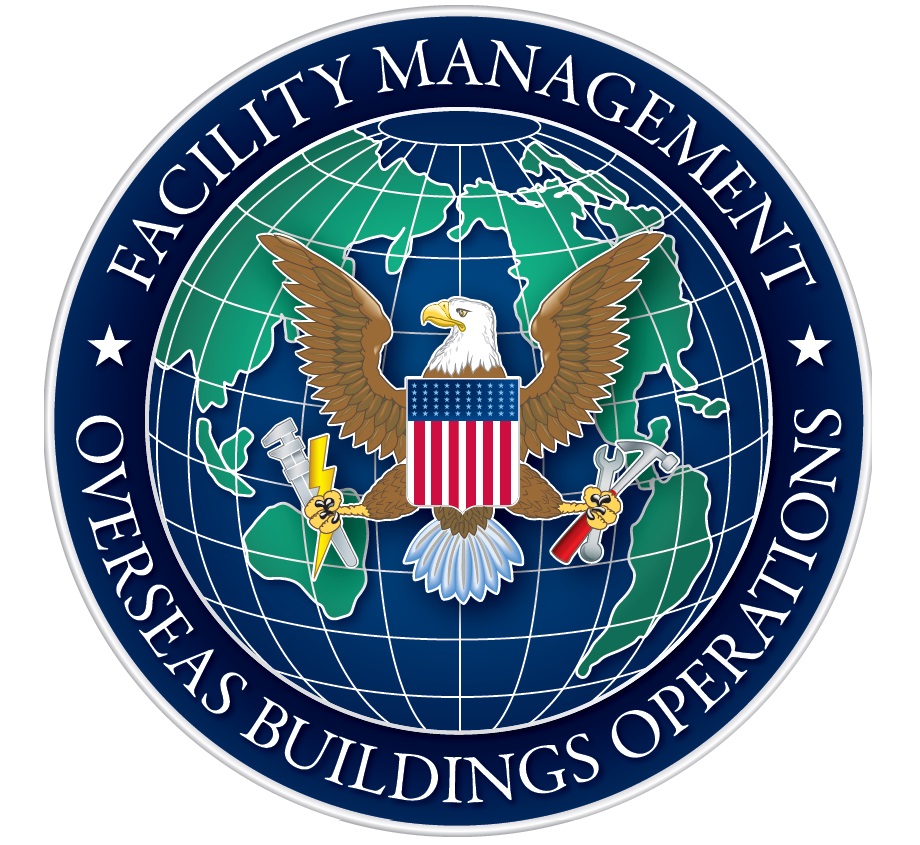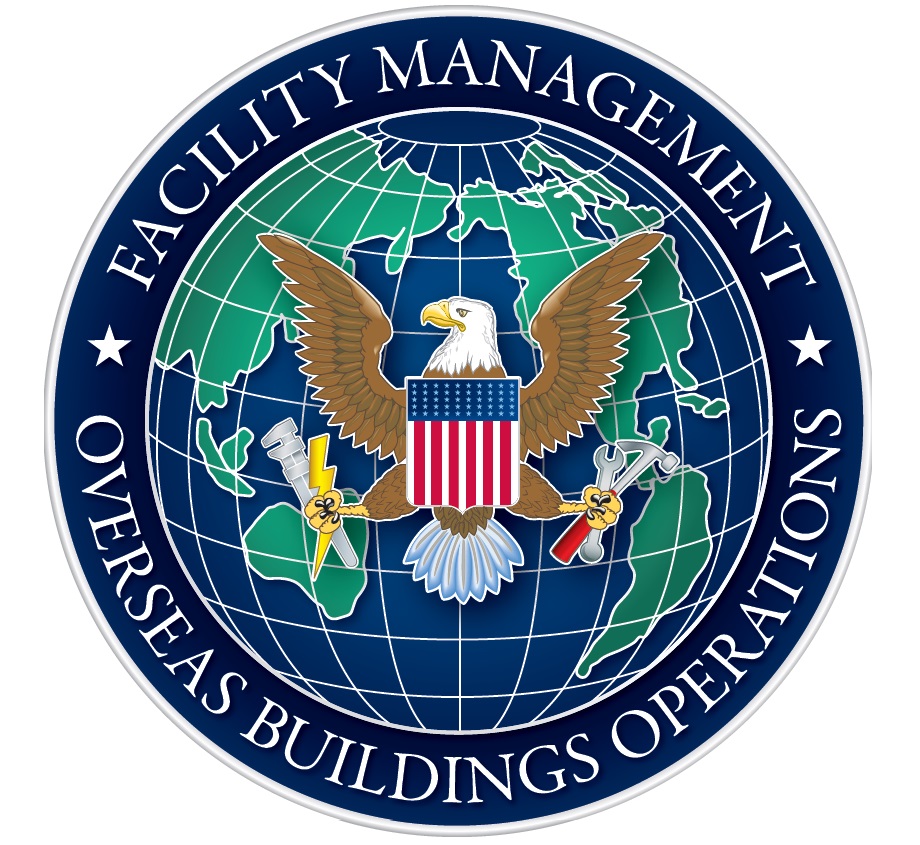Title Page
-
Document No.
-
Audit Title
-
Client / Site
-
Conducted on
-
Prepared by
-
Location
-
Personnel
-
FUEL BURNING APPLIANCES AND EQUIPMENT - Furnaces, Boilers, Water Heaters, Kerosene Heaters, Space Heaters, Dryers, Fireplaces
-
Venting of Exhaust Gases
-
Add media
-
15 FAM 252.5
-
Outdoors away from intakes and windows
-
Add media
-
Chimney and flue constructed and installed properly (per manufacturer))
-
Add media
-
Chimney and flue inspected annually and cleaning
-
References:
-
IMC Ch 8 IRC Ch 24
-
OBO Program Office(s):
-
PDCS/DE/MEB OPS/SHEM
-
Combustion Air
-
Add media
-
Adequate combustion air ducted to unit or
-
Unobstructed area large enough to provide adequate combustion air
-
Small mechanical areas have sufficient combustion air and ventilation openings
-
No hazardous or flammable vapor sources near combustion equipment
-
References:
-
IMC Ch 8 IRC Ch 24
-
OBO Program Office(s):
-
PDCS/DE/MEB OPS/SHEM
-
Operation and Maintenance
-
Add media
-
Instructions available for proper operation and maintenance
-
Equipment operated and maintained as intended within design limits
-
Warning labels (English and local language) present on combustion appliances
-
References:
-
OBO Program Office(s):
-
CFSM/FAC OPS/SHEM
-
Clearance to Combustibles
-
Add media
-
Adequate clearance from exhaust flue to combustible materials
-
Adequate clearance from equipment to combustible materials
-
Boiler and furnace rooms not used for storage areas
-
References:
-
FPG, Section I-6 IMC Chapter 8
-
OBO Program Office(s):
-
PDCS/DE/MEB OPS/FIR
-
Fuel Type and Storage
-
Add media
-
Fuel used is appropriate for appliance(s)<br>
-
Proper type and location of fuel storage container (including tanks)
-
Protect fuel storage containers from damage and secure them for protection against weapons of opportunity
-
References:
-
NFPA 30
-
OBO Program Office(s):
-
PDCS/DE/MEB OPS/FIR OPS/SHEM
-
Carbon Monoxide Alarms
-
Add media
-
Carbon monoxide alarm installed, at about eye level, outside of sleeping areas (including household staff) in residences with any combustion appliance (other than cooking oven/stove) or an attached garage
-
References:
-
SHEM CO Alarm Guides
-
OBO Program Office(s):
-
OPS/SHEM
-
FUEL BURNING APPLIANCES AND EQUIPMENT - Furnaces, Boilers, Water Heaters, Kerosene Heaters, Space Heaters, Dryers, Fireplaces (Continued)
-
Generators
-
Add media
-
Adequate space and, if leases, landlord agrees to the generator
-
Placed outdoors as far away as practical and a minimum of 1.5 meters (5 feet) from any building
-
Exhaust outlets >= 3 feet from exterior wall and roofs, 10 feet from operable opening into buildings, and 10 feet above adjoining grade
-
If distance and direction of exhaust is not feasible, then extend 3 ft. above the building. (See "Venting of Exhaust Gases" section)
-
References:
-
NFPA 37 International Mechanical Code. Section 501.2.1 ASHRAE 1997 Fundamentals Handbook
-
OBO Program Office(s):
-
CFMS/FAC/PS
-
Add media
-
Portable Kerosene Heaters
-
Add media
-
Single family home use only
-
Correct grade of kerosene (K-1) fuel stored outside in safety cans
-
Refuel outdoors away from sources of ignition, and after the heater has cooled completely
-
Set the wick height to the manufacturer's recommended level
-
Chimney is seated properly
-
Window opened slightly (e.g., 25mm/1 inch) in the room with the heater
-
Do not leave the heater unattended and turn off before going to bed
-
Keep the heater at least 1m (3 ft.) from combustibles unit is operated and maintained according to the manufacturer's instruction and residents are informed of the instructions
-
Carbon monoxide alarms must be placed in dwelling
-
References:
-
FPG, Section F-4
-
Liquefied Petroleum (Propane) Gases (LPG)
-
Cylinders during use:
-
Add media
-
- must be located on the exterior of the building
-
- equipped with a pressure regulator having a pressure relief valve
-
- upright and securely anchor or chained in place
-
- at least 7.6 m (25 ft.) from sources of ignition and 1.5 m (5 ft.) from building openings
-
Cylinder storage
-
Add media
-
- outside within a fenced enclosure
-
- outlet valves close with cap or cover
-
- steel posts or barriers if vehicle damage is possible
-
- "No Smoking" signs clearly displayed around the storage enclosure with universal symbols or local language and English
-
- secure tanks to ensure they cannot be used as weapons of opportunity
-
Refilled tanks or bottles delivered, no recharging or filling of tanks or bottles at the site
-
Trained employees for LPG installation and cylinder replacement
-
References:
-
FPG, Section F-2
-
OBO Program Office(s):
-
OPS/FIR PDCS/DE/MEB
-
All Gas Service
-
Add media
-
Supply through rigid pipe (iron or steel), or tubing (steel, brass or copper)
-
- exceptions for seismically active areas-see Seismic Safety
-
Manual shut-off valve within 1.8 m (6 ft.) of appliance
-
Secured to ensure safe against weapons of opportunity
-
Leak detection using soapy water or other means must be conducted over all fittings and connections during cylinder or appliance replacement or anytime supply line work is done
-
References:
-
FPG, Section F-2
-
OBO Program Office(s):
-
OPS/FIR PDCS/DE/MEB
-
FIRE AND LIFE SAFETY
-
Emergency Egress
-
Add media
-
Adequate emergency egress can vary with the type of building. Consult the Fire Protection Guide (FPG) for guidance
-
References:
-
FPG, Sections B-2, B-3, B-4, B-7 and E-1
-
OBO Program Office(s):
-
OPS/FIR
-
Maximum Travel Distance to an Exit
-
Life Safety Code/NFPA 101
-
Add media
-
Without automatic sprinkler protection: 150 ft. (45.8 m)
-
Automatic sprinkler protection: 200 ft. (61 m
-
References:
-
FPG, Section E-1
-
OBO Program Office(s):
-
OPS/FIR
-
High Rise Matrix
-
Add media
-
Stairs: 2 Exit Stairs Fire Alarm/Detection System: Full Fire Sprinkler System: Full # of Apartments Per Floor: --- Real Estate Decision: Lease on any floor Stairs: 2 Exit Stairs Fire Alarm/Detection System: Full Fire Sprinkler System: None # of Apartments Per Floor: --- Real Estate Decision: Lease at or below 5th floor Stairs: 1 Exit Stair Fire Alarm/Detection System: Full Fire Sprinkler System: Full # of Apartments Per Floor: Only 2 per floor Real Estate Decision: Lease at or below 6th floor Stairs: 1 Exit Stair Fire Alarm/Detection System: Full Fire Sprinkler System: Full # of Apartments Per Floor: More than 2 per floor Real Estate Decision: Lease at or below 4th floor Stairs: 1 Exit Stair Fire Alarm/Detection System: Full Fire Sprinkler System: None # of Apartments Per Floor: --- Real Estate Decision: Lease at or below 3rd floor Stairs: 1 Exit Stair Fire Alarm/Detection System: None Fire Sprinkler System: None # of Apartments Per Floor: --- Real Estate Decision: Do not lease
-
References:
-
FPG Guide, Section E-1
-
OBO Program Office(s):
-
OPS/FIR
-
Smoke Alarms (updated 2013)
-
Add media
-
15 FAM 841
-
Each sleeping room
-
Corridor leading to bedrooms
-
Top of internal stairwells on each floor level
-
Placement should be on the ceiling, or alternately on a wall between 4" (10 cm) to 12" (30.5 cm) away from the ceiling
-
Check detectors monthly for proper operation
-
References:
-
FPG, Sections E-1 and G-1
-
OBO Program Office(s):
-
OPS/FIR
-
Portable Fire Extinguishers
-
Add media
-
15 FAM 842
-
One department standard 10 lb. (4.45 kg) extinguisher (4-A:40-B:C)
-
Wall mounted in or near each kitchen
-
References:
-
FPG, Sections E-1 and G-2
-
OBO Program Office(s):
-
OPS/FIR
-
Alarm Systems
-
Add media
-
Life Safety Code/NFPA 101
-
Several factors influence automatic fire alarm detection and/or automatic suppression system requirements
-
Consult the Fire Protection Guide (FPG) and contact OBO/OPS/FIR
-
References:
-
FPG, Sections G-4 and G-5
-
OBO Program Office(s):
-
OPS/FIR
-
Lighting
-
Add media
-
NFPA 70
-
Apartment buildings or congregate residences with 10 or more occupants: public space, hallway, stairway or other means of egress must have illumination of 1 foot candle power at floor level by emergency lighting
-
If emergency generator is not able to provide emergency lighting, provide battery-packed emergency lights in public spaces, hallway stairway or other means of egress
-
Installed and maintained correctly
-
FIRE AND LIFE SAFETY (Continued)
-
Exit Signs
-
Add media
-
Life Safety Code/NFPA 101
-
Exit doors in public corridors on floors with sleeping accommodations:
-
- Illuminated exit signs
-
- directional signs if path is not straight or the exit is less than obvious
-
References:
-
FPG, Sections E-1
-
OBO Program Office(s):
-
OPS/FIR
-
Window Grilles
-
Add media
-
Life Safety Code/NFPA 101
-
Operable from the inside
-
Minimum opening: 5.7 ft. squared (0.529 meters squared)<br>
-
Minimum dimension: 24" (61 cm) x 20" (51 cm) and not be more than 44" (112 cm) from the floor
-
Bars or grilles must have inside release mechanism
-
References:
-
FPG, Sections E-1, B-4 and B-5
-
OBO Program Office(s):
-
OPS/FIR
-
WATER HEATER PROTECTION
-
Add media
-
Temperature and Pressure Relief Valves
-
Separate temperature and pressure relief valves (PRV and TRV) or combination temperature and pressure relief valves (TPRV) installed
-
TPRV drain piping installed to direct discharge floor
-
TPRV drain piping is not reduced, threaded at the end and has no uphill runs
-
TPRV drain piping has no other valve downstream of TPRV
-
Water temperature is not above 120 degrees F (49 degrees C)
-
References:
-
IMC Ch 6 IRC Ch 28
-
OBO Program Office(s):
-
OPS/SHEM
-
PLATE GLASS SAFETY
-
Add media
-
Tempered/Safety Glass Locations
-
Entry and exit doors, storm doors, glass sliding doors
-
Windows located within 18" (46 cm) of the floor
-
Doors and enclosures for bathtubs, showers, sauna
-
Stairway enclosures and handrail panels
-
Locations listed above without tempered glass, need safety glass or non-breakable replacement materials, or protection with barriers. Doors at ground level may be treated with a Mylar coating or with decals or markings
-
ELECTRICAL
-
Add media
-
Ground Fault Circuit Interrupters
-
Installed for wet locations (indoors and outdoors) and all kitchen countertop outlets at the outlet or the circuit breaker:
-
- 110-volt systems, installed GFCIs trip at 4 to 6 mA
-
- 220-volt systems, installed GFCIs trip at 10 mA
-
Do not install outlets where local code prohibits them in certain wet locations
-
References:
-
FPG, Section F-1, NEC, Section 210-8(a)
-
OBO Program Office(s):
-
CFSM/FAC PDCS/DE/EEB OPS/SHEM
-
Grounding (Updated 2013)
-
Add media
-
15 FAM 252.5
-
An effective grounding system for a typical apartment or house includes a grounding electrode conductor (GEC) to connect the main service ground terminal to a grounding electrode system. Impedance of the ground path for any made electrodes may not exceed 25 ohms, as measured using the 3 terminal resistance measurement method and an earth electrode tester. <br><br>Verify and if missing, contact the FIR/FAC Help Desk via e-mail ( obo@cesengineers.com ) or call 866-949-6751 for assistance with grounding system installation
-
References:
-
FPG, Section F-1 NEC, Section 250
-
OBO Program Office(s):
-
CFSM/FAC PDCS/DE/EEB OPS/SHEM
-
Electric Service Supply & Panels
-
Add media
-
Missing knock-outs and twist-outs in beaker/fuse panel(s) must have fill plates
-
Breaker/fuse panel front working clearance of 30" (76 cm) wide x 36" (92 cm) deep
-
Breaker and fuses labeled as to function/area served
-
Any outdoor service entrance, outlets and switch boxes have waterproof covers
-
References:
-
NEC, Sections 110, 310 & 400
-
OBO Program Office(s):
-
CFSM/FAC PDCS/DE/EEB OPS/SHEM
-
ELECTRICAL (Continued)
-
Add media
-
Circuit Capacity
-
Review usage and capacity and avoid excessive electrical loads. Verify that the following most commonly used branch circuit connectors in residences are protected by fuses or circuit breakers having trip elements not larger than:<br><br>Wires (Comparable U.S. Wire Size): Trip Setting:<br>1.5 mm squared (smaller than #14 AWG, 15A) 10A<br>2.5 mm squared (smaller than #12 AWG, 20A) 16A<br>4 mm squared (smaller than #10 AWG, 30A) 25A<br>6 mm squared (smaller than #8 AWG, 50A) 40A<br>10 mm squared (smaller than #6 AWG, 65A) 50A<br>16 mm squared (smaller than #4 AWG, 85A). 60A
-
References:
-
FPG, Section F-1 and F-3 NEC Sections 210, 220 and 310
-
OBO Program Office(s):
-
CFSM/FAC PDCS/DE/EEB OPS/FIR OPS/SHEM
-
FALL PROTECTION
-
Add media
-
Railings
-
Installed on all railings porches, balconies and raised floor surfaces more than 30" (76 cm) above the floor or grade below <br>
-
Sturdy supports (balusters) with no openings larger than 4" (10 cm) and bottom of railing assembly no more than 4" (10 cm) from the floor
-
Top of railing is 42" (107 cm) or more from floor or grade level
-
Installation of handrails, typically for stairways, at 34-38 inches and guardrails at a minimum height of 36 inches (42 inches is recommended) for balconies, decks, elevated patios, and other similar structures for family and duplex housing units. Guardrail installation at apartments and representational areas open to the public must be 42 inches high. Guardrails are required where the fall would be greater than 30 inches and must not have openings of greater than 4 inches
-
References:
-
IRC Ch 3 IBC Ch 10
-
OBO Program Office(s):
-
PDCS/DE OPS/SHEM
-
Stairs and Handrails
-
Add media
-
Steps have evenly-spaced risers
-
Any open risers between steps do not have an opening larger than 4" (10 cm)
-
Where there are 4 or more risers (steps), at least one handrail installed (right-side descending preferred) for any enclosed stairway. For stairs open on one or both sides, a handrail is installed on the open side(s). Installed handrails are 34-38" (86 cm) from the top of the stair tread nosing and can withstand a force of 200 lbs. (91 kg) in any direction
-
For open stairways, supports (balusters) no more than 4" (10 cm) apart
-
References:
-
IRC Ch 3 IBC Ch 10
-
OBO Program Office(s):
-
PDCS/DE OPS/SHEM
-
Homes with Small Children
-
Add media
-
Latching device on windows allows opening no more than 4-5" (10-13 cm), but windows remains operable
-
Furniture away from windows and railings
-
References:
-
OBO Program Office(s):
-
OPS/SHEM
-
SWIMMING POOLS
-
Add media
-
Barrier and Safety Equipment (Updated 2013)
-
15 FAM 957.4
-
A non-claimable isolation barrier (fence, wall, etc.) 4 ft. (122 cm) minimum height surrounding the pool that prevents direct access from living areas and excludes ancillary activities (e.g., barbecues, bars, ping pong tables)
-
Self-closing, self-latching, lockable hardware on all access points (gates/doors) with latches at 54" (137 cm)
-
Rescue equipment available (shepherd's crook, poles, ring buoy) and in plain view
-
Depth markings and no divining indicated and safety rules posted community use pools and residential use pools that are used as community use pools, i.e., CMR, MSGR
-
First aid kits and emergency communication means for community use pools and residential use pools that are used as community use pools
-
Outlets equipped with Ground Fault Circuit Interrupters (GFCI) and covers
-
Pools chemicals stores separate form other materials in a cool, dry, ventilated area with restricted access
-
References:
-
SHEM Resource Guide Section 10.2 Swimming Pool Safety Standard
-
OBO Program Office(s):
-
OPS/SHEM
-
ELEVATORS
-
Elevator Lobby & Car
-
Add media
-
All elevator cars have functional doors independent of shaft doors
-
Elevator doors (car & shaft) reverse direction when an object is either contacted by the leading edge of the door or detected by an electronic door protection device
-
All external car operating features, lobby controls and hardware are intact and function properly
-
Car operating buttons, including the emergency alarm button, function properly
-
Car lights are on and bulbs or tubes are secure
-
Car service panel is locked
-
Car emergency phone is connected to a 24-hour operator
-
Car's audible signals are operating
-
All door mechanisms are enclosed to avoid pinch/shear points
-
References:
-
Building Transportation Standards and Guidelines NEII-1-2000
-
OBO Program Office(s):
-
CFSM/FAC/PS
-
Machine Room & Maintenance
-
Add media
-
Machine room access door is locked and keys stored securely
-
Good housekeeping, no trash, not being used as a storage area, no excessive oil leaks, control cabinet(s) intact
-
Illumination is adequate to perform inspection
-
ABC fire extinguisher located in machine room
-
Temperature is not above 120 degrees F (49 degrees C)
-
Elevator is under a service contract and service logbook is utilized and up to date
-
Elevator has a current safety certificate
-
References:
-
Building Transportation Standards and Guidelines NEII-1-2000
-
OBO Program Office(s):
-
CFSM/FAC/PS
-
ENVIRONMENTAL
-
Add media
-
Asbestos
-
OBO Directive FAC001
-
Acquisitions: asbestos inspection conducted and impact of asbestos determined
-
Asbestos materials identified and maintained in good condition
-
Maintenance and minor renovations avoid disturbance of asbestos materials
-
If asbestos material is to be disturbed, it is removed properly and records of removal and disposal are maintained
-
References:
-
Post Asbestos Management Plan SHEM Resource Guide Section 1.2
-
OBO Program Office(s):
-
CFSM/FAC OPS/SHEM
-
Leaded Paint
-
ALDAC 93 State 120625
-
Only lead-free paint is applied
-
Paint in good condition with minimal damage
-
Paint sampled prior to renovation or major maintenance work
-
Leaded paint removed prior to start of work or minimize disturbance
-
References:
-
EHRG - Section 6 Leaded Paint Hazard Program
-
OBO Program Office(s):
-
OPS/SHEM
-
Pesticides
-
Add media
-
Building conditions or location not inviting to common local pests
-
No history of chronic pest problems or extensive pesticide use
-
15 FAM 957.2
-
Willing and capable to implement Integrated Pest Management (IPM) program in USG occupied space
-
Pest control measures to reduce pest habitats
-
Self-help measures to control pests (if control measures are not effective)
-
Apply pesticides listed in the IPM only as a last resort
-
References:
-
IPM Program document
-
OBO Program Office(s):
-
OPS/SHEM
-
Drinking Water Quality
-
Add media
-
15 FAM 957.5
-
Tap water is potable (microbiologically safe and within acceptable contaminant levels listed in the Department's drinking water standards)
-
If tap water is not potable, then supplemental means (e.g., point of use device such as a distiller) are used to render the water potable and quality control monitoring is done
-
References:
-
Safe Drinking Water Program document
-
OBO Program Office(s):
-
OPS/SHEM
-
SEISMIC ISSUES (FOR POSTS IN SEISMIC ZONES 2 OR HIGHER)
-
Seismic Safety
-
Avoid seismically unsafe structures
-
Propane tanks, kerosene heaters: use flexible connections to the tank and anchor storage tanks to the ground
-
Water heaters, propane (LPG) gas cylinders and natural gas:
-
Add media
-
- use flexible, metallic connections for water and gas lines
-
- use metal straps which are bolted using expansion bolts to a masonry wall, or lag bolts to a wood stud wall, at the top and bottom of the water heater and propane cylinders
-
Block in space between water heater and wall to prevent rocking tall, heavy furniture such as bookcases should be secured to prevent sliding or tipping, using L-brackets or other device and remove casters or wheels to prevent rolling
-
Check for weaknesses in chimneys such as damage or missing bricks and install plywood above ceiling joists to keep bricks from falling through
-
Ensure cabinet latches are strong enough, especially in the kitchen, to prevent contents from falling out; install safety latches for added security
-
Brace and bolt storage racks and shelves to the floor and walls and secure contents so they can't slide off
-
References:
-
Earthquake Preparedness
-
OBO Program Office(s):
-
PDCS/DE Earthquake Engineering Branch
-
Add media
-
Local Considerations- (List any additional local considerations)











