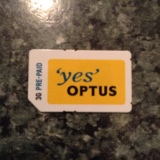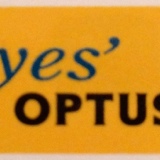Information
-
Document No.
-
Audit Type
-
Engineering Order Number
-
Optus Site Code
-
Location
-
Conducted on
-
Survey Team
- Connectel
- Syndicate
- Programmed
- Daly International
- CIS International
- Wahlstrom Solutions
-
Prepared by
-
Building Owner/Manager Details
-
Customer Details
-
Take Photo of Building from Street
-
Auditors Signature
Equipment Room
-
Room Name
- Other
- BTS Equipment Shelter
- CEVShelter
- Comms Room
- Computer Room
- Data Centre
- FAN Room
- HUB Room
- Interface Room
- LAN/WAN Room
- MDF Room
- POI Room
- Server Room
- Storage Room
- TEBA Area
- Printer Room
-
Other Room Name?
-
Room Type
-
Does the Room have Natural Ventilation?
-
Are Vents Filtered?
-
Does the Room have Forced Ventilation?
-
Are Vents Filtered?
-
Does the Room have Building Air Conditioning?
-
Inlet Vent size?
-
Does the Room have Supplementary Air Conditioning?
-
Type of Unit
-
Take Photo of Equipment Room Area
-
Sketch Floor Plan here (if new Room)
DC Supply System#1
-
Existing DC System Installed?
-
Rectifier Type
- FLATPACK 2
- FLATPACK S
- FLATPACK 1U
- MINIPACK
- Wallmount FP2
- MCB Distribution
-
Rectifier Capacity
-
Existing DC Load (kW)
-
Number of Rectifiers
-
Take Photo of Battery & Rectifier Rack#1
Battery Detail DC System#1
-
Battery Type
-
Number of Battery Strings
-
Date of Manufacture
-
Amp Hours per String
DC Supply System#2
-
Existing DC System?
-
Rectifier Type
- FLATPACK 2
- FLATPACK S
- FLATPACK 1U
- MINIPACK
- Wallmount FP2
- MCB Distribution
-
Existing DC Load (kW)
-
Number of Rectifiers
-
Rectifier Capacity
-
Take Photo of DC Supply System#2
Battery Detail DC System#2
-
Battery Type
-
Date of Manufacture
-
Number of Battery Strings
-
Amp Hours per String
TPDU & DC CIrcuit Breakers
-
No of Circuit Breakers used
- 1
- 2
- 3
- 4
- 5
- 6
- 7
- 8
- 9
- 10
-
Circuit Breaker # allocated to MUX
- CB1
- CB2
- CB3
- CB4
- CB5
- CB6
- CB7
- CB8
- CB9
- CB10
-
Rating (Amps) of Circuit Breaker for MUX
-
No of Circuit Breakers available
- 1
- 2
- 3
- 4
- 5
- 6
- 7
- 8
- 9
- 10
-
Take Photo of TPDU
MER/Tx Equipment Rack Details?
-
Rack Foot Print Size (mm)
- Not Listed
- FP_200x150
- FP_555x400
- FP_600x300
- FP_600x400
- FP_600x450
- FP_600x540
- FP_600x600
- FP_600x800
- FP_600x1100
-
No of RU Positions In MER/Tx Rack
- 46RU (2044.7mm)
- 45RU (2000.25mm)
- 43RU (1911.35mm)
- 39RU (1733.55mm)
- 27RU (1200.15mm)
- 12RU (533.4mm)
- Other
-
RU Position of MUX
- n/a
- 001(0)
- 002 (44.45mm)
- 003 (88.9mm)
- 004 (133.35mm)
- 005(177.8mm)
- 006(222.25mm)
- 007(266.7mm)
- 008 (311.15 mm)
- 009 (355.6mm)
- 010 (400.05mm)
- 011(444.5mm)
- 012 (488.95mm)
- 013 (533.4mm)
- 014 (577.85mm)
- 015 (622.3mm)
- 016 (666.75mm)
- 017 (711.2mm)
- 018 (755.65mm)
- 019 (800.1mm)
- 020 (844.55mm)
- 021 (889mm)
- 022 (933.45mm)
- 023 (977.9mm)
- 024 (1022.35mm)
- 025 (1066.8mm)
- 026 (1111.25mm)
- 027 (1155.7mm)
- 028 (1200.15mm)
- 029 (1244.6mm)
- 030 (1289.05mm)
- 031 (1333.5mm)
- 032 (1377.95mm)
- 033 (1422.4mm)
- 034 (1466.85mm)
- 035 (1511.3mm)
- 036 (1555.75mm)
- 037 (1600.2mm)
- 038 (1644.65mm)
- 039 (1689.1mm)
- 040 (1733.55mm)
- 041 (1778mm)
- 042 (1822.45mm)
- 043 (1866.9mm)
- 044 (1911.35mm)
- 045 (1955.8mm)
- 046 (2000.25mm)
-
Type of MUX
- A1642-EMC (1RU)
- A1642-EM (2RU)
- A1662 (5RU)
- A1692 (9RU)
- S3328-CPE (1RU)
- CX600-X1 (3RU)
- CX600-X2 (5RU)
- CX600-X4 (6RU)
- CX600-X8 (12RU)
-
Is there a 1RU gap top and bottom of CX600-X1 or A1662?
-
RU Position of Cable Manager
- n/a
- 001(0)
- 002 (44.45mm)
- 003 (88.9mm)
- 004 (133.35mm)
- 005(177.8mm)
- 006(222.25mm)
- 007(266.7mm)
- 008 (311.15 mm)
- 009 (355.6mm)
- 010 (400.05mm)
- 011(444.5mm)
- 012 (488.95mm)
- 013 (533.4mm)
- 014 (577.85mm)
- 015 (622.3mm)
- 016 (666.75mm)
- 017 (711.2mm)
- 018 (755.65mm)
- 019 (800.1mm)
- 020 (844.55mm)
- 021 (889mm)
- 022 (933.45mm)
- 023 (977.9mm)
- 024 (1022.35mm)
- 025 (1066.8mm)
- 026 (1111.25mm)
- 027 (1155.7mm)
- 028 (1200.15mm)
- 029 (1244.6mm)
- 030 (1289.05mm)
- 031 (1333.5mm)
- 032 (1377.95mm)
- 033 (1422.4mm)
- 034 (1466.85mm)
- 035 (1511.3mm)
- 036 (1555.75mm)
- 037 (1600.2mm)
- 038 (1644.65mm)
- 039 (1689.1mm)
- 040 (1733.55mm)
- 041 (1778mm)
- 042 (1822.45mm)
- 043 (1866.9mm)
- 044 (1911.35mm)
- 045 (1955.8mm)
- 046 (2000.25mm)
-
RU Position of LGX
- n/a
- 001(0)
- 002 (44.45mm)
- 003 (88.9mm)
- 004 (133.35mm)
- 005(177.8mm)
- 006(222.25mm)
- 007(266.7mm)
- 008 (311.15 mm)
- 009 (355.6mm)
- 010 (400.05mm)
- 011(444.5mm)
- 012 (488.95mm)
- 013 (533.4mm)
- 014 (577.85mm)
- 015 (622.3mm)
- 016 (666.75mm)
- 017 (711.2mm)
- 018 (755.65mm)
- 019 (800.1mm)
- 020 (844.55mm)
- 021 (889mm)
- 022 (933.45mm)
- 023 (977.9mm)
- 024 (1022.35mm)
- 025 (1066.8mm)
- 026 (1111.25mm)
- 027 (1155.7mm)
- 028 (1200.15mm)
- 029 (1244.6mm)
- 030 (1289.05mm)
- 031 (1333.5mm)
- 032 (1377.95mm)
- 033 (1422.4mm)
- 034 (1466.85mm)
- 035 (1511.3mm)
- 036 (1555.75mm)
- 037 (1600.2mm)
- 038 (1644.65mm)
- 039 (1689.1mm)
- 040 (1733.55mm)
- 041 (1778mm)
- 042 (1822.45mm)
- 043 (1866.9mm)
- 044 (1911.35mm)
- 045 (1955.8mm)
- 046 (2000.25mm)
-
Type of LGX (#Ports)
- LGX-12
- LGX-24
- LGX-36
- LGX-72
- FTP-12
- FTP-24
- FTP-36
- FTP-48
- FTP-60
- FTP-108
-
RU Position of Splitter/Coupler
- n/a
- 001(0)
- 002 (44.45mm)
- 003 (88.9mm)
- 004 (133.35mm)
- 005(177.8mm)
- 006(222.25mm)
- 007(266.7mm)
- 008 (311.15 mm)
- 009 (355.6mm)
- 010 (400.05mm)
- 011(444.5mm)
- 012 (488.95mm)
- 013 (533.4mm)
- 014 (577.85mm)
- 015 (622.3mm)
- 016 (666.75mm)
- 017 (711.2mm)
- 018 (755.65mm)
- 019 (800.1mm)
- 020 (844.55mm)
- 021 (889mm)
- 022 (933.45mm)
- 023 (977.9mm)
- 024 (1022.35mm)
- 025 (1066.8mm)
- 026 (1111.25mm)
- 027 (1155.7mm)
- 028 (1200.15mm)
- 029 (1244.6mm)
- 030 (1289.05mm)
- 031 (1333.5mm)
- 032 (1377.95mm)
- 033 (1422.4mm)
- 034 (1466.85mm)
- 035 (1511.3mm)
- 036 (1555.75mm)
- 037 (1600.2mm)
- 038 (1644.65mm)
- 039 (1689.1mm)
- 040 (1733.55mm)
- 041 (1778mm)
- 042 (1822.45mm)
- 043 (1866.9mm)
- 044 (1911.35mm)
- 045 (1955.8mm)
- 046 (2000.25mm)
-
RU Position of PDU
- n/a
- 001(0)
- 002 (44.45mm)
- 003 (88.9mm)
- 004 (133.35mm)
- 005(177.8mm)
- 006(222.25mm)
- 007(266.7mm)
- 008 (311.15 mm)
- 009 (355.6mm)
- 010 (400.05mm)
- 011(444.5mm)
- 012 (488.95mm)
- 013 (533.4mm)
- 014 (577.85mm)
- 015 (622.3mm)
- 016 (666.75mm)
- 017 (711.2mm)
- 018 (755.65mm)
- 019 (800.1mm)
- 020 (844.55mm)
- 021 (889mm)
- 022 (933.45mm)
- 023 (977.9mm)
- 024 (1022.35mm)
- 025 (1066.8mm)
- 026 (1111.25mm)
- 027 (1155.7mm)
- 028 (1200.15mm)
- 029 (1244.6mm)
- 030 (1289.05mm)
- 031 (1333.5mm)
- 032 (1377.95mm)
- 033 (1422.4mm)
- 034 (1466.85mm)
- 035 (1511.3mm)
- 036 (1555.75mm)
- 037 (1600.2mm)
- 038 (1644.65mm)
- 039 (1689.1mm)
- 040 (1733.55mm)
- 041 (1778mm)
- 042 (1822.45mm)
- 043 (1866.9mm)
- 044 (1911.35mm)
- 045 (1955.8mm)
- 046 (2000.25mm)
-
Take Photo of Tx Rack (Front)
-
Take Photo of Tx Rack (Rear)
Fibre Backbone Cabling Details
-
Is a new Fibre Riser Cable required?
-
Size of Fibre Riser Cable required
-
Tx Equipment LGX/FTP Type
- LGX-12
- LGX-24
- LGX-36
- LGX-72
- FTP-12
- FTP-24
- FTP-36
- FTP-48
- FTP-60
- FTP-108
-
Is there sufficient Ports available @ BLS end LGX/FTP to Terminate Riser Cable?
-
New LGX/FTP Type Required
- LGX-12
- LGX-24
- LGX-36
- LGX-72
- FTP-12
- FTP-24
- FTP-36
- FTP-48
- FTP-60
- FTP-108
-
Existing LGX/FTP Type @ BLS
- LGX-12
- LGX-24
- LGX-36
- LGX-72
- FTP-12
- FTP-24
- FTP-36
- FTP-48
- FTP-60
- FTP-108
-
Take Photo of Existing BLS LGX/FTP
Alcatel 1662 Installed Checklist
-
Is a 1662 MUX Installed?
-
Free space between A1662 to fit 1RU Heat Deflector?
-
Adequate space between Rectifier & A1662 ~150mm?
-
Ensure ISA-ES16 cards are correctly located in Slots: 8-10 & 11-13?
-
Filler Cards Installed?
-
Equipment FAN/Filter replaced?
Other Carriers & Other Equipment Details
-
Is there any Other Equipment or Furniture occupying Space?
-
Show details of Other Equipment & Furniture
-
Photo of Other Carriers Equipment
-
Photo of Other Furniture/Equipment
Checklist for Survey of Room Conditions
-
Room Configuration<br>
-
If "Other" Draw Sketch of Room
-
Roof/Ceiling Type
- Concrete Tiled
- Terracotta Tiled
- Corrugated Steel
- Corrugated Asbestos
- Corregated Fibreglass
- Fire Rated Gypsum
- Slab Roof
- Pitched Roof
- Insulated
- Metal Deck
- Reflective Insulation
- Bulk Insulation
-
Condition of Space Above Ceiling/Roof
-
Floor Type
- Concrete Slab
- Suspended Slab
- Raised Floor
- 100mm
- 200mm
- Ventilated
-
Condition of Space Below Floor?
Wall Configuration Details
-
Ready to enter Details for Wall #1?
-
External Wall (YES/NO)?
-
If YES - Direction Wall Faces
- North
- North East
- North West
- South
- South East
- East
- West
-
Next to Conditioned Space (YES/NO)?
-
Type of Shading
-
Ready to enter Details for Wall #2?
-
External Wall (YES/NO)?
-
If YES - Direction Wall Faces
- North
- North East
- North West
- South
- South East
- East
- West
-
Next to Conditioned Space (YES/NO)?
-
Type of Shading
-
Ready to enter Details for Wall #3?
-
External Wall (YES/NO)?
-
If YES - Direction Wall Faces
- North
- North East
- North West
- South
- South East
- East
- West
-
Next to Conditioned Space (YES/NO)?
-
Type of Shading
-
Ready to enter Details for Wall #4?
-
External Wall (YES/NO)?
-
If YES - Direction Wall Faces
- North
- North East
- North West
- South
- South East
- East
- West
-
Next to Conditioned Space (YES/NO)?
-
Type of Shading
-
Sketch the Floor Plan
Room Condition & Workplace Health & Safety - (Mandatory)
-
Ventilation
-
Are there Heat Issues?
-
Lighting
-
Fire Protection
Fire Suppression Systems (Energen, C02 etc) - (Mandatory)
-
Is Fire Suppression present where Optus staff will require Access - (YES or NO)?
-
Title of Room/Area (MDF, Riser etc)
-
Type of System
-
Copy of Evacuation Plan Available?







