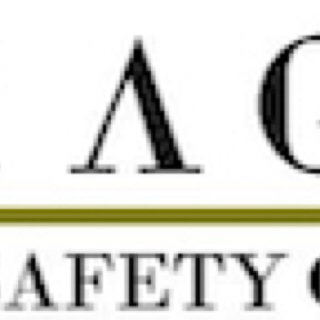Information
-
Audit Title
-
Document No.
-
Client / Site
-
Conducted on
-
Prepared by
-
Location
-
Personnel
-
Stair Tower Loading Capacity - Number of People to use evenly distributed on Stair.
-
Does this stair tower serve a multiple purpose i.e. access and work platform, or access only? NOTE: if this is a multipurpose stair tower then there must be provisions made for falling object protection Access only.
Stairway Type Ladders ( Frame Scaffold Stairs)
-
Is the Rest platform less than 12 ft apart vertically?
-
Are steps a minimum 16 inches wide and line up vertically in each flight?
System Scaffold Stair Tower (Systems Scaffold)
-
Are stringers installed at a 40 - 60 degree angle?
-
is there 18 inches between stair rails?
-
Are handrails in place at the open sides and ends of each landiing?
-
Is there a landing platform that measures a minimum of 18 inches x 18 inches at each landing?
General Stair Tower Items
-
Is the bottom step not more than 24 inches above the scaffold supporting level?
-
Do all treads and rest platforms or landings have a slip resistant surface?
-
Has the scaffold been erected on a adequate , firm footing?
-
For stair towers that are free standing, do they meet the 4 to 1 base to height ratio? 1926.451 (c)
-
For Stair Towers that exceed the 4 to 1 ratio, has the proper form of securing the tower been used (wall ties, guy wires, bracing or equivalent means)? 1926.451 (c)
-
Have the wall ties been installed at a horizontal member that supports the inner and outer legs? 1926.451 (c)
-
Does the stair tower have a uniform tread depth, within a 1/4 inch for each flight of stairs?
-
Does the stair tower have a uniform riser height, within a 1/4 inch for each flight of stairs?
-
NOTE: riser height may have a larger variation at the top step and bottom step of the entire stair system, but not at the top step and bottom step at each flight.
Stair Rails and Hand Rails Requirments
-
All areas that require handrails have a minimum of a top rail and mid rail?
-
Has a top rail that can serve as a hand rail if a separate hand rail isn't provided?
-
The handrail is installed at least 28 inches but not more than37 inches in height?<br>NOTE: stair rail height is measured from the upper surface of the stair rail to the front edge surface of the tread ( in line with the face of the riser at the forward edge of the tread)
-
Does the stair rail/handrail system have a surface that prevents employees from being injured by punctures or lacerations?
-
All handrails are attached so they do not create a projection hazard?
-
Handrails provide a adequate handhold for employees to grasp to avoid falling?
Falling Object Protection 1926.451 (h)
-
Have falling object hazards been eliminated according to 1926.451?
-
Have toe boards been installed to prevent falling objects?
-
Where required , have screens or netting been installed to protect employees from falling objects?
-
Are toe boards at least 3 1/2" tall?









