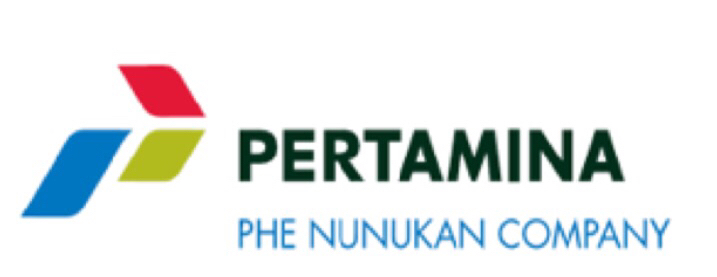Information
-
Document No.
-
Audit Title
-
Client / Site
-
Conducted on
-
Prepared by
-
Location
-
Personnel
GENERAL INFORMATION
-
HOTEL/ACCOMMODATION NAME:
-
Front picture
-
City:
-
Country:
BUILDING TYPE
-
Single Storey bungalow or Chalet
-
3 floors and below with open plan corridors and stairs
-
3 floors and below with enclosed corridors and stairs
-
4 floors and below with open plan corridors and stairs
-
4 floors and above with enclosed corridors and stairs
DOCUMENTATION
-
Does the property have liability insurance? (see the certificate)
-
Insurance Company
-
Level of Cover
-
Expiry Date:
-
Is there a valid operating license? (see the license)
-
Is there a written Health & Safety policy? (see the policy)
-
Is there a valid fire certificate from proper issuing authority (e.g. fire warden)? (see the cert.)
SECURITY
-
Is the reception staffed 24-hours?
-
Is the property well-lit at night?
-
Is there a security video monitor system staffed 24-hours?
-
Are there 24-hour patrols of the property?
FIRE SAFETY
-
Is there a fire alarm system and is it clear and easy to sound the alarm?
-
Is there automatic fire detection in rooms?
-
Is there automatic fire detection in corridors and public areas?
-
Is the fire alarm system tested regularly?
-
Is the property fitted with a sprinkler system?
-
Is there a sprinkler system in the rooms?
-
Are there documented “In case of fire” procedures for staff and guests?
-
Are staff trained in fire safety including what do do in case of fire?
-
Are fire drills carried out?
-
Are there fire safety instruction on the back of the bedroom door or elsewhere in the room?
-
Are there fire extinguisher in the corridors & public areas (approx every 25m) (are they up to date)
-
Are emergency exits clearly labeled with “EXIT” running man signs?
-
Are emergency stairways and exit doors unobstructed and accessible 24 hours?
-
Do emergency exits always open to fresh air?
-
Is there a fire assembly point away from the building?
-
Do all areas have at least 2 alternative exits with acceptable travel distances?
-
All dead end corridors less than 10m?
VISUAL SAFETY INSPECTIONS – ROOMS & PUBLIC AREAS
-
Do electrical fittings appear to be safe and in good working order?
-
Photos
-
Are windows & doors secure in rooms? Main doors are self closing? Secure locks?
-
Photos
-
Is there adequate emergency lighting in corridors & public areas?
-
Photos
-
Is there adequate emergency signage in the public areas?
-
Photos
-
Are there adequate sound alarms?
-
Photos
-
Is any balcony handrail height at least 1.0m?
-
Photos
-
Are any balcony handrail gaps less than 10cm?
-
Photos
-
Do all glass doors have visibility marks?
-
Photos
-
Does lift have adequate signage (no use in case of fire, no smoking, no unaccompanied children)?
-
Photos
-
Does lift have an alarm system?
-
Photos
-
Do stairways have hand-rails?
-
Photos
-
Are public areas free of tripping hazards?
-
Photos
-
Bathroom area appears clean and sanitary?
-
Photos
-
Non-slip mat in the bath/shower?
-
Photos
VISUAL SAFETY INSPECTIONS – POOL AREA
-
If there is no pool, change all values to 0 (zero)
-
Are depth markings adequately shown at the edge of the pool?
-
Photos
-
Are there adequate steps in/out in both deep and shallow ends?
-
Photos
-
The surface surrounding the pool is free from sharp edges?
-
Photos
-
Is there pool signage stating rules & regulations, opening hours, and what to do in emergency?
-
Photos
-
Is there easily accessible safety equipment?
-
Photos
-
Is the pool staffed during operating hours?
-
Photos
-
Is there a policy of no drinking GLASSES near the pool?
-
Photos
-
Is the pool cleaned and tested at least daily with records kept?
-
Photos
-
Is there an emergency pump shutoff switch for the pool?
-
Photos
-
Do staff know the location of the emergency shut off switch?
-
Photos
VISUAL SAFETY INSPECTIONS – RESTAURANT/KITCHEN AREA
-
Does the restaurant & kitchen area appear to be clean and hygienic?
-
Photos
-
There is NO evidence of rodents or pests (ants, roaches, mice, etc) in food service area?
-
Photos
-
Do kitchen & restaurant staff appear to be clean and hygienic?
-
Photos
-
Are kitchen & restaurant staff trained in health & safety?
-
Photos
-
Hot food is displayed on a buffet for max 2hrs at required temperature?
-
Photos
-
Are there separate serving utensils for each food on buffet?
-
Photos
-
Are all foods on buffet labeled properly?
-
Photos
EVALUATION
-
EVALUATION
NOTES
-
In your opinion, is this a reputable accommodation provider? Yes / No
-
Have you shared the results of this evaluation with the auditee? Yes / No
-
Any additional feedback or notes?
-
Your Name:
-
Position:
-
Date:
-
Hotel Staff Name:
-
Position:
-
PHENC Personnel Signature:







