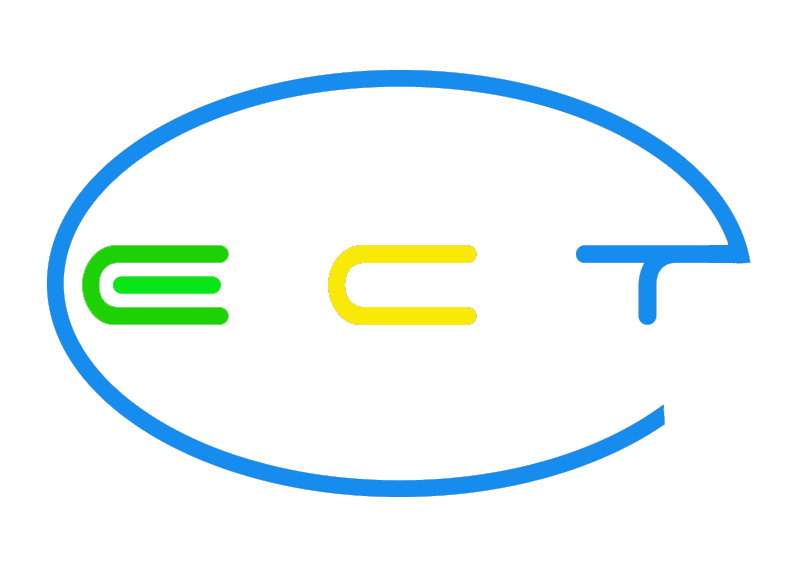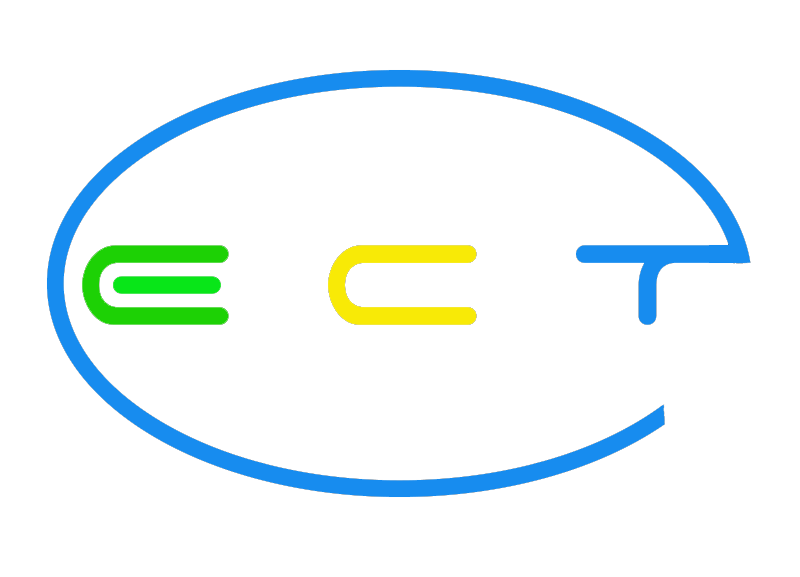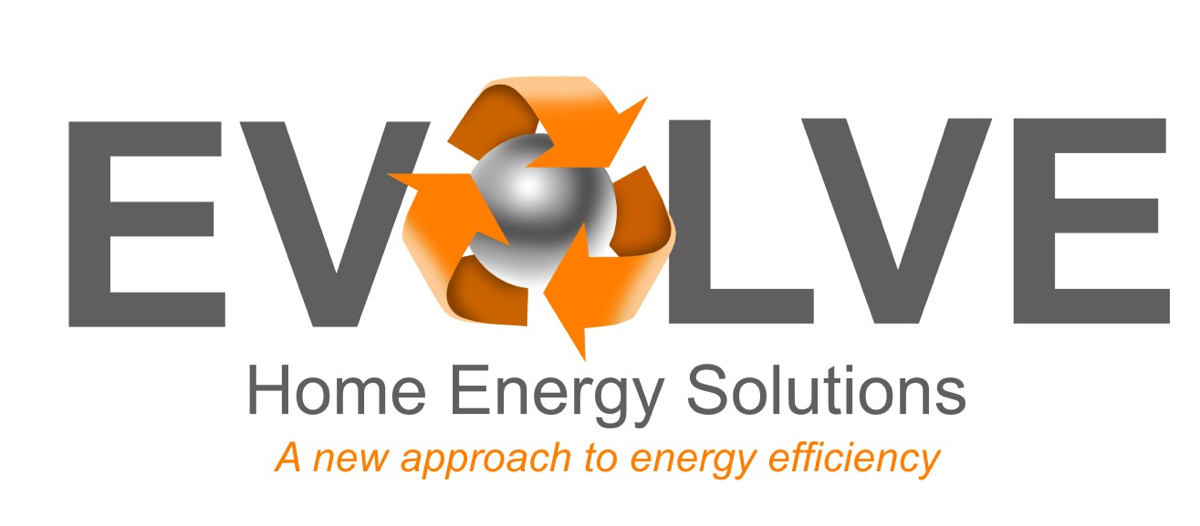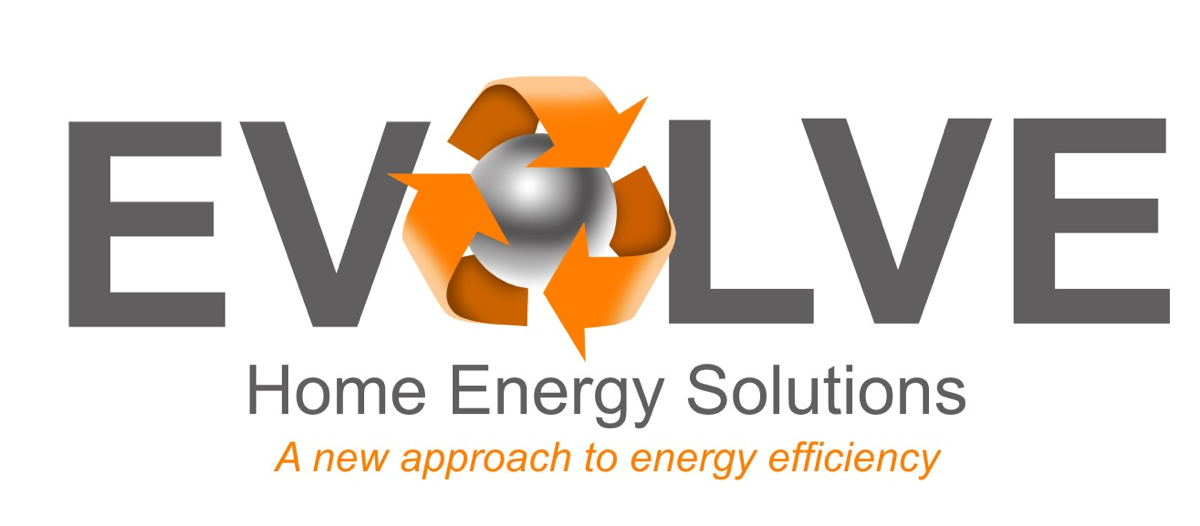Information
-
Client Name.
-
Report Title
-
Location.
-
Tenure.
- Owner occupier
- Local Authority
- Housing Association
- Privately Rented
-
What weather zone is the property located
-
Survey conducted by.
-
Type of Survey?
-
Property Type?
- Mid-Terrace
- End terrace
- Semi-detached
- Detached
- Ground Floor Flat
- Middle Floor Flat
- Top Floor Flat
- Masonette
- Bungalow
- House
- Commercial Building
-
Construction age of the building?
-
Have you done an internal inspection of the building?
- Yes
- No
- N/A
-
What Flue type is present?
-
Please take photo of flue where applicable
-
What is the condition of the flue?
-
If poor please explain & report to the client immediately
-
Is the cavity capped in the the loft space?
-
If no please take photo
Property details
-
Building Finish.
- Brick
- Painted Render
- Brick/Render
- Pebble Dash
- Recon Stone
- Spar
- Limestone/Sandstone
- Granite/Whinstone
-
Structural Condition.
- Very good
- Good
- Poor
- Very poor
-
External Condition of the building.
- Very good
- Good
- Poor
- Very poor
-
Remedial Works Required.
- Yes
- No
- N/A
-
If yes please give details of remedial work required plus photos.
Access
-
On site parking.
-
Client Instructions.
-
Access Issues.
-
Access Equipment Required.
- None
- Ladders
- Scaffold Board for Flat Roof
- Scaffolding
- Conservatory Ladder
- Roof Ladder
Intrusive Inspection details
Details
-
Total area to be extracted, cleaned or inspected.
-
Material Installed
- Yellow/White Fibre
- Foam
- Rockwool
- Loose polystyrene bead
- Debris
- None
-
What is the condition of the installed material
-
Total area to be omitted.If poor please briefly explain
-
What is the linear meter measurement (m) of the property
-
Does the building have any air vents.
- Yes
- No
-
If yes please explain
-
Are the adjoining properties insulated ?
-
Location of chimneys.
- Internal
- External
- Front Elevation
- Rear Elevation
- Left Hand Elevation
- Right Hand Elevation
- None
-
Location of flue.
- Internal
- External
- Front Elevation
- Rear Elevation
- Left Hand Elevation
- Right Hand Elevation
- None
-
Please take photo of external flue where applicable
-
What is the condition of the DPC
-
If poor please explain
-
What is the condition of the down pipes and guttering
-
If poor please explain
-
Are there any cracks in the render or brickwork
-
If yes please explain
Front Elevation.
-
Cavity Depth.
- 40mm
- 45mm
- 50mm
- 55mm
- 60mm
- 65mm
- 70mm
- 75mm
- 80mm
- 85mm
- 90mm
- 95mm
- 100mm
- 105mm
- 110mm
- 115mm
- 120mm
- 125mm
- 130mm
- 135mm
- 140mm
- 145mm
- 150mm
- 155mm
- 160mm
- 165mm
- 170mm
- 175mm
- 180mm
- 185mm
- 190mm
- 195mm
- 200mm
-
Photo of elevation .
-
Boroscope Photos.
-
Comments
Rear Elevation
-
Cavity Depth
- 40mm
- 45mm
- 50mm
- 55mm
- 60mm
- 65mm
- 70mm
- 75mm
- 80mm
- 85mm
- 90mm
- 95mm
- 100mm
- 105mm
- 110mm
- 115mm
- 120mm
- 125mm
- 130mm
- 135mm
- 140mm
- 145mm
- 150mm
- 155mm
- 160mm
- 165mm
- 170mm
- 175mm
- 180mm
- 185mm
- 190mm
- 195mm
- 200mm
-
Photo of elevation
-
Boroscope Photos.
-
Comments
Right hand elevation
-
Cavity Depth
- 40mm
- 45mm
- 50mm
- 55mm
- 60mm
- 65mm
- 70mm
- 75mm
- 80mm
- 85mm
- 90mm
- 95mm
- 100mm
- 105mm
- 110mm
- 115mm
- 120mm
- 125mm
- 130mm
- 135mm
- 140mm
- 145mm
- 150mm
- 155mm
- 160mm
- 165mm
- 170mm
- 175mm
- 180mm
- 185mm
- 190mm
- 195mm
- 200mm
-
Add drawing
-
Photo of elevation
-
Boroscope Photos.
-
Comments
Left hand elevation
-
Cavity Depth
- 40mm
- 45mm
- 50mm
- 55mm
- 60mm
- 65mm
- 70mm
- 75mm
- 80mm
- 85mm
- 90mm
- 95mm
- 100mm
- 105mm
- 110mm
- 115mm
- 120mm
- 125mm
- 130mm
- 135mm
- 140mm
- 145mm
- 150mm
- 155mm
- 160mm
- 165mm
- 170mm
- 175mm
- 180mm
- 185mm
- 190mm
- 195mm
- 200mm
-
Photo of elevation
-
Boroscope Photos.
-
Comments
Building extensions
-
Cavity Depth
- 40mm
- 45mm
- 50mm
- 55mm
- 60mm
- 65mm
- 70mm
- 75mm
- 80mm
- 85mm
- 90mm
- 95mm
- 100mm
- 105mm
- 110mm
- 115mm
- 120mm
- 125mm
- 130mm
- 135mm
- 140mm
- 145mm
- 150mm
- 155mm
- 160mm
- 165mm
- 170mm
- 175mm
- 180mm
- 185mm
- 190mm
- 195mm
- 200mm
-
Photo of elevation
-
Boroscope Photos.
-
Comments
Summary
-
Surveyors Findings
-
-
Add signature
Dynamic Risk Assessment & Client Declaration
Dynamic Risk Assessment.
-
Reversing vehicle.
-
Asbestos.
-
Overhead electricity cables.
-
Use of a step ladders or ladder.
-
Use of a mobile tower.
-
Manual Handling.
-
Working on a roof.
-
Hand tools.
-
Vibration.
-
Noise.
-
Electricity/Generator
-
Compressed air.
-
House keeping.
-
Working with wet cement, concrete and mortar.
-
Use of mobile elevation working platform (mewp).
-
Lone worker.












