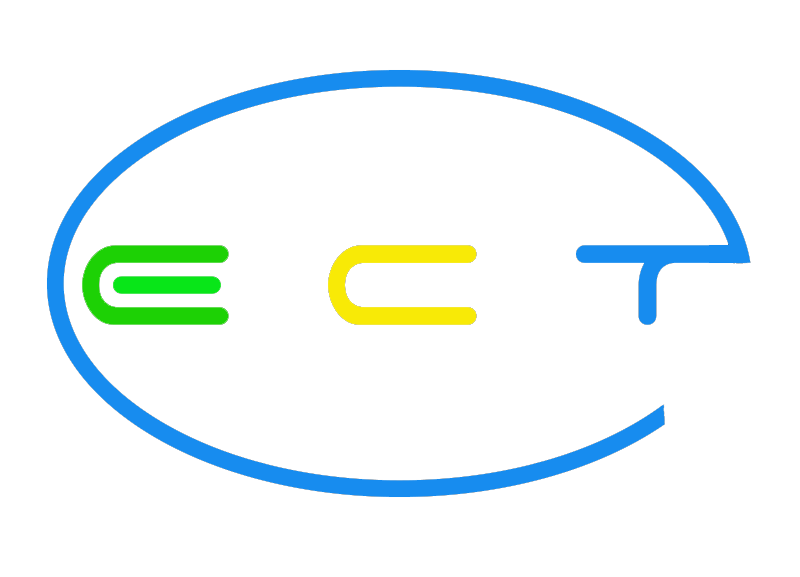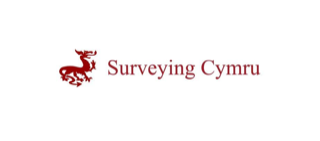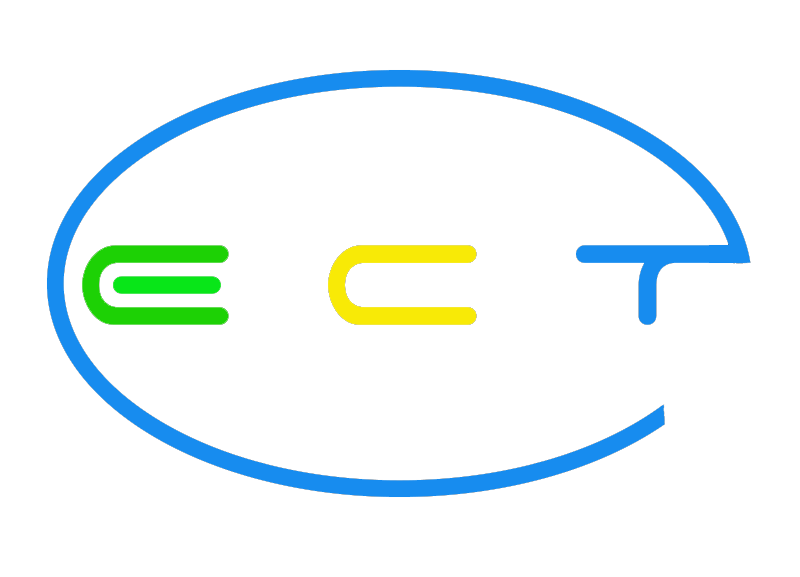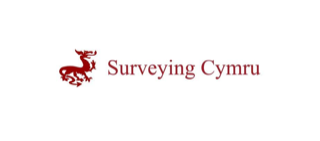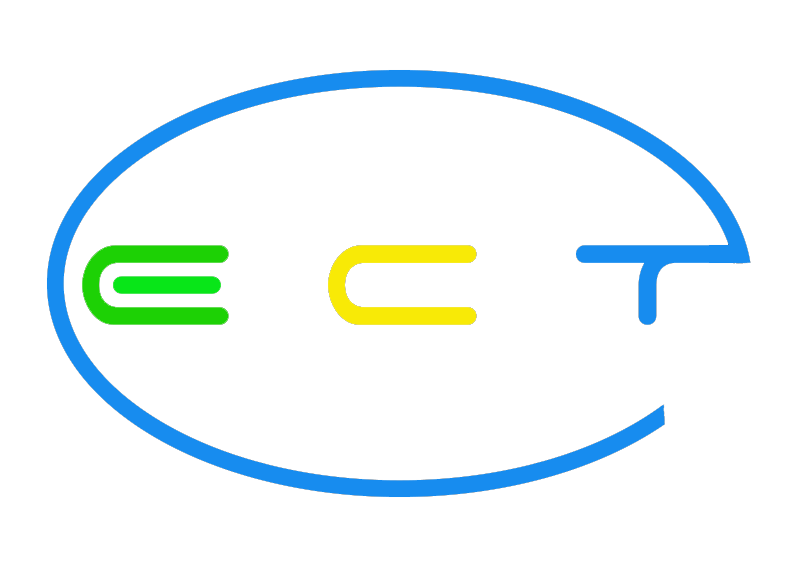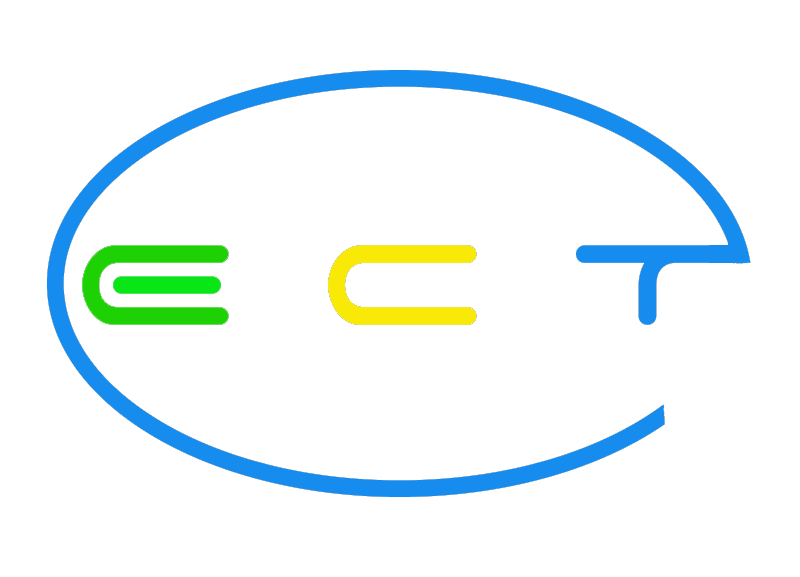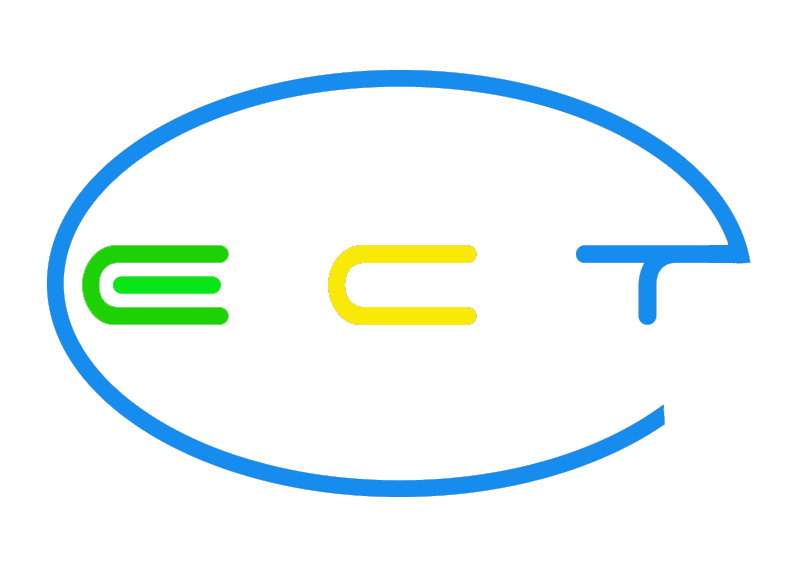Title Page
-
Conducted on
-
Prepared By
-
Location
-
Please take a photograph of the front elevation
Please Complete All Fields
PRE-INSPECTION
-
Has the property been fully inspected internally & externally for damage prior to commencing work?
-
Have cavity heads been checked and appropriately sealed prior to carrying out the installation process to prevent material & dust ingress?
-
Have all rooms been checked for possible ingress points such as gaps in window seals, kitchen pipes, bathroom pipes, over-flow pipes & un-sleeved internal vents?
-
Have the ventilation requirements and Flue/Chimney location been identified?
-
Have all rooms been checked for fuel burning appliances & spillage test carried out where necessary? - Lead Technician to complete Flue Certificate and locate in Loft
-
Have all rooms been checked for ornaments and pictures on the inside of external walls & window sills?
-
Have all rooms been checked for recesses and single-skin walls?
-
Has meter box been checked and sealed accordingly?
-
Is a cavity barrier required for adjoining/neighbouring properties?
-
Has a Take-5 Dynamic Risk Assessment been completed?
-
Has a 2m clearnace been created externally around the property (garden furniture, plants, sheds etc.)
BEAD FLOW RATE CHECKS
-
Pipe 1
-
Pipe 2
-
Batch Number of Product
Glue Flow Rate Checks
-
Jet Sizes used
-
Glue Flow Rate
-
Batch Number
Post inspection and completion Declaration
-
Has 50% of the drilling been shared and is the drilling pattern to specification?
-
Where rooms have fuel burning appliances, has a spillage test been carried out? Lead Technician to complete Flue Certificate and locate in Loft
-
Has the Roof-Space been inspected for material ingress?
-
Have all rooms been inspected for material ingress?
-
Has ventilation been maintained and safeguarded?
-
Have Cavity Barriers been used?
-
Have all drill holes been filled, colour & texture matched?
-
Has meter box been inspected for material and dust ingress?
-
Has the property been inspected for damage?
-
Has a Thermascopic Lance been used?
-
Have all areas been fully cleaned, swept & hosed down? (Check gutters, pathways, driveways, all window sills, public road, garden and neighbours property)
-
Has the handover pack been provided to the client and are they are aware of the requirements needed to maintain the Cavity Wall System? (if applicable)
-
Notes:
TECHNICIAN 1 SIGNATURE (a1)
-
PRINT NAME (a1)
-
Signature
TECHNICIAN 2 SIGNATURE (a2)
-
PRINT NAME (a2)
-
Signature
PRINT NAME (a2)
-
I, the undersigned, have been explained the above checks and have been shown around the property, making-good and housekeeping
-
CLIENT NAME
-
CLIENT SIGNATURE
Flue Certificate
-
Please ensure a 2 photographs of the completed flue certificate is attached to this document, 1 full size readable and one positioned in the loft space.
Site Specific Risk Assessment
-
Identify hazards that are associated with work undertaken
- Drilling
- Cutting / Drilling
- Dust
- Lifting / Carrying
- Hazardous Waste
- Hazardous Substances / COSH
- Hot Works
- Cellar Access
- Floor Access
- Loft Access
- Boiler into Loft
- Tenants
- Use of Ladder
- Loose of Step Ladder
- Loose Carpet
- Asbestos
- Access / Egress
- Children / Elderly
- Roof Works
- Confrontation
- Unsafe Structure
- Poor Hygiene
- Weather
- Public Passerby
-
Controls to control selected hazards
- Ear Muffs / Plugs
- Face Mask (P3)
- Gloves
- Safety Footwear
- Harness / Lanyard
- Lifting Straps
- Check Power Tools
- Refer to COSSH Assessment
- Eye Protection
- Safety Helmet
- Anti Slip Ladder
- Ladder Stand Off
- Remove Hazards
- Loft Boarding
- RCD
- Hazard Warning Signs
- A Frames
- Barrier Tape
- Rigid Barriers
- Sack Barrows
- Tidy / Clean Work Places
- Lighting Unit
- Hi Visibility Clothing
- Vacuum
- Fire Checks
- Cool Gels
- Hot Mats
- 2 Person Lifts
- Fire Marshall Assistance
- Fire Extinguisher
- Inform Tenants of Prohibited Access
-
Additional Controls Carried out
-
If contract manager assistance is required, has this been planned?
- Yes
- No
- N/A
-
Contact Electrician to Arrange Wiring up of a System?
- Yes
- No
- N/A
-
Print Name
-
Signature
-
Date
