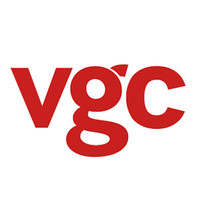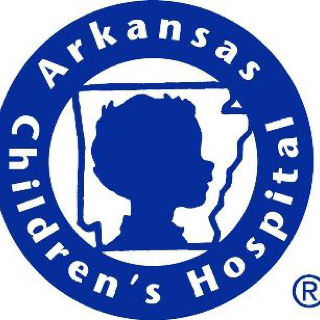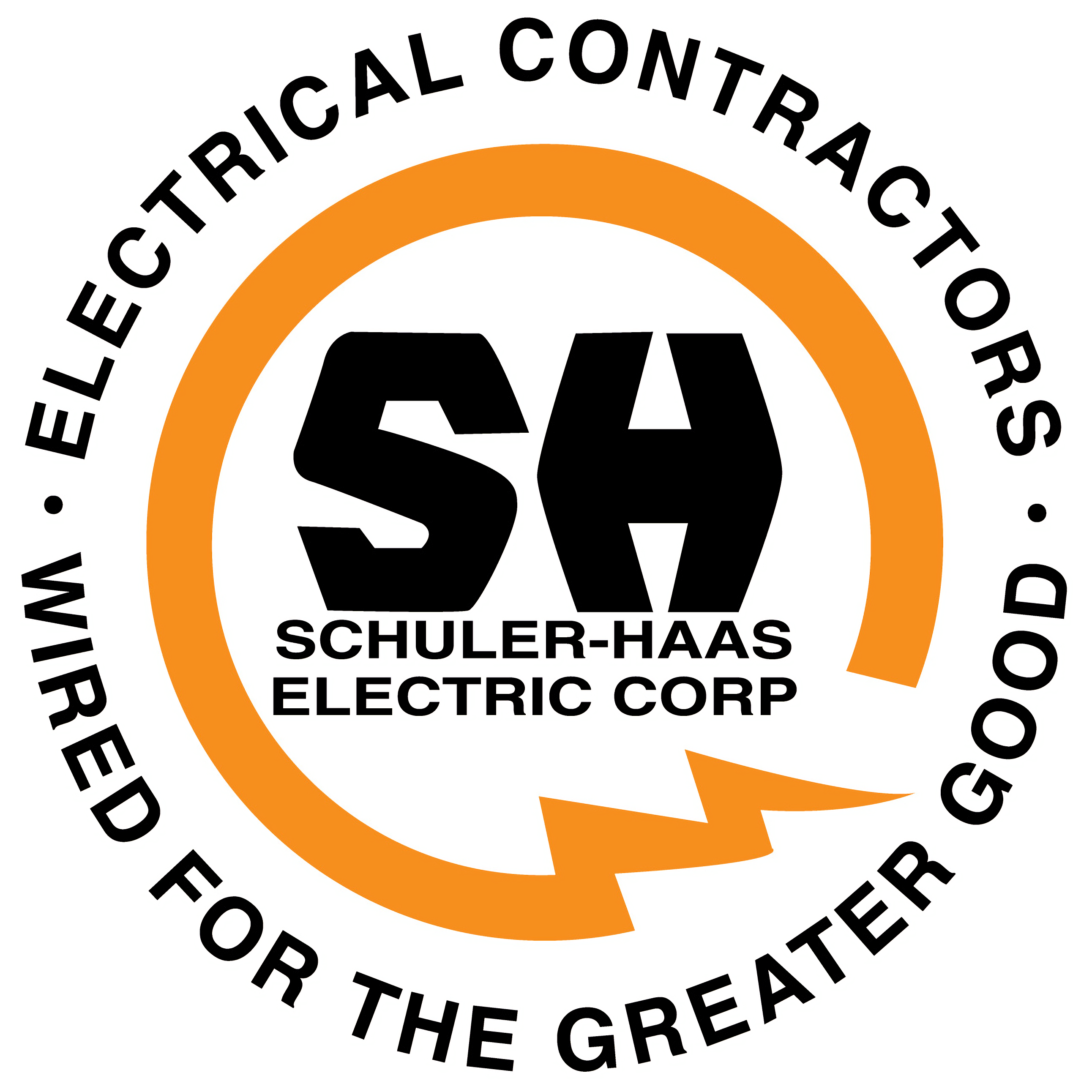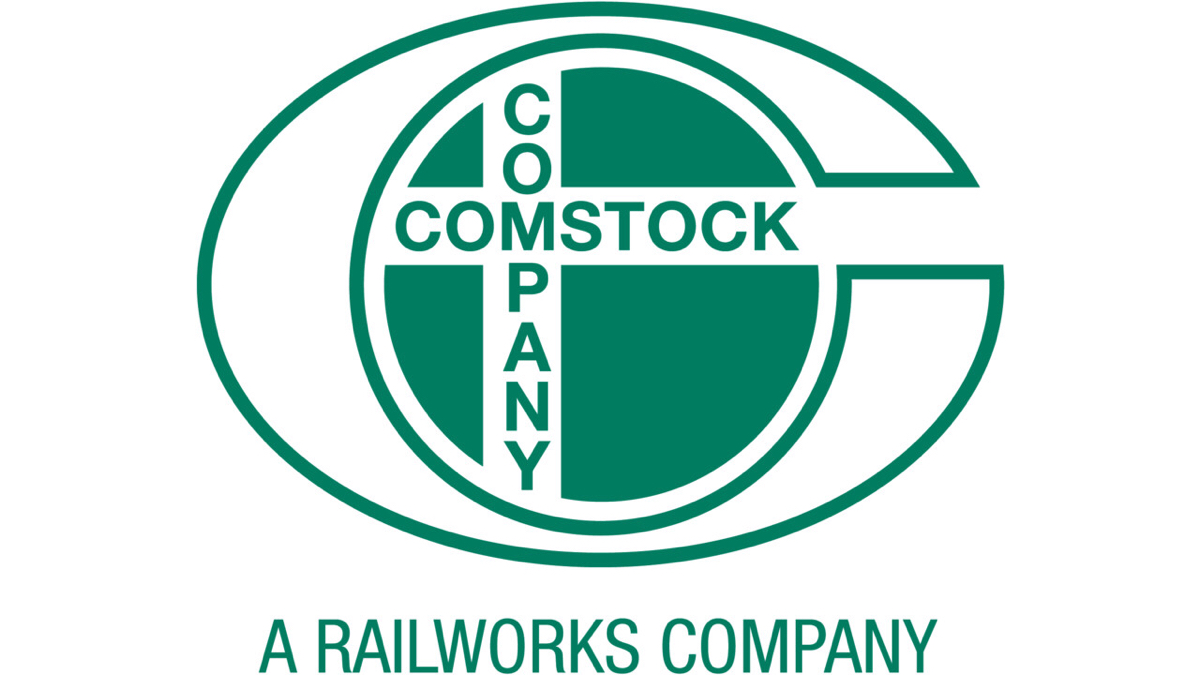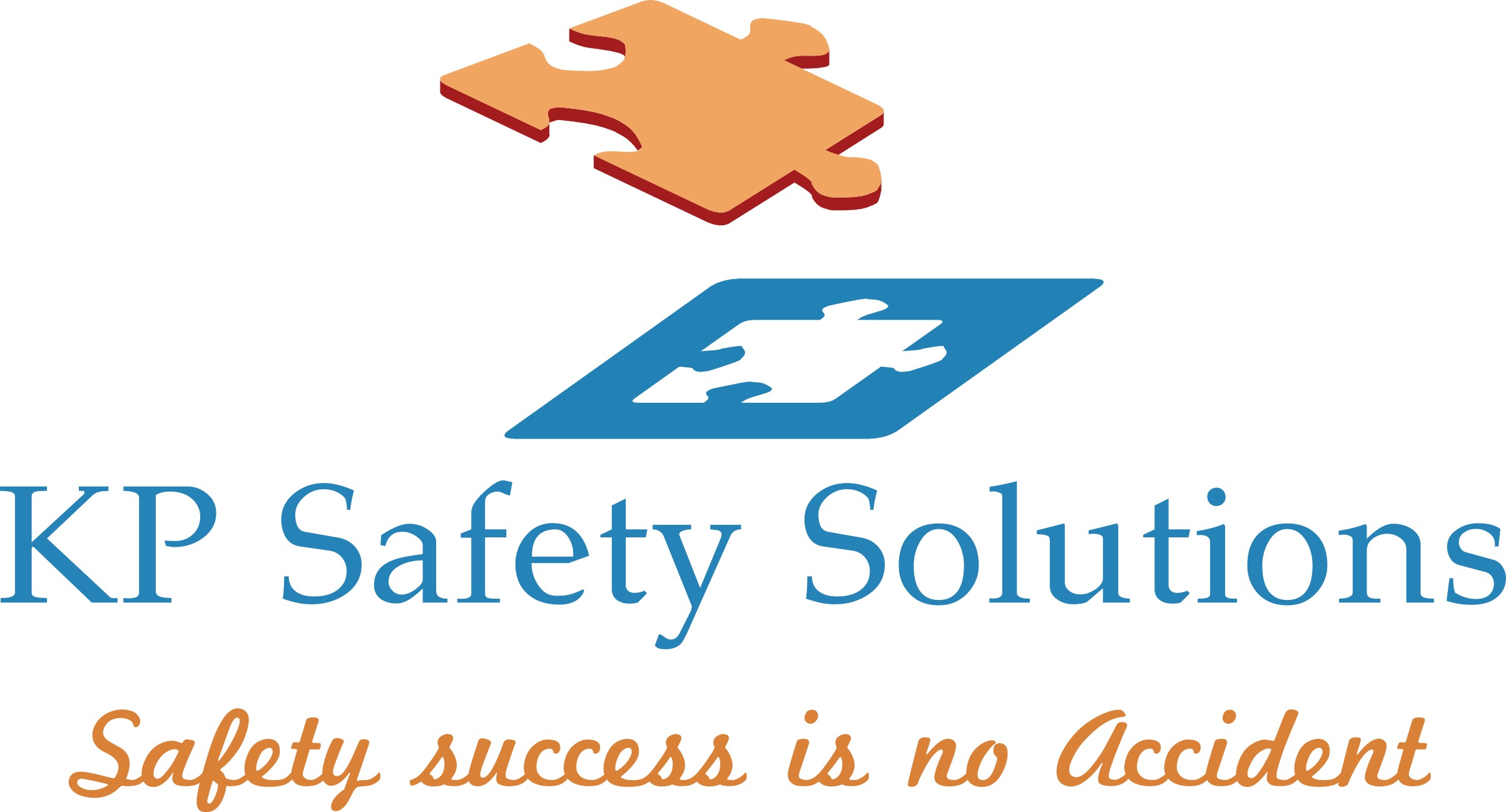Information
-
Company
-
Project Name
-
Project Number
-
Conducted on
-
Prepared by
-
Location
-
Project Personnel
Housekeeping
-
Material Properly Stacked & all trash properly disposed of
-
Site clean, free of debris & trip hazards
-
Date of Correction
Fuels & Compressed Gas Cylinders
-
Temporary fuel tanks protected with proper signage and fire protection
-
Fuels in approved containers for flammable liquids and properly labeled
-
Cylinders upright and secured with caps in place
-
Date of corrective action
Fire Protection
-
Fire Extinguisher have been inspected and are in good working condition
-
Extinguishers fully charged
-
Proper signage (flammable, no smoking, etc.)
-
Date of corrective action
Tools
-
Power tools properly guarded
-
All cords in good operating condition
-
Safety glasses and hearing protection utilized when required
-
Date of corrective action
Electrical
-
Sufficient lighting in all areas
-
No broken or burnt out bulbs
-
Proper guarding on temporary lighting
-
GFCI protected outlets utilized
-
Electrical panels protected, no knockouts or circuits missing
-
Circuits properly labeled
-
Date of corrective action
Scaffolds
-
Scaffold set on adequate base, level, bearing and plumb
-
Required bracing installed
-
Scaffolds fully planked and in good condition
-
Guardrails and toe boards in place
-
Mobile scaffolds locked or rollers blocked
-
Area of access/egress protected
-
Date of corrective action
Ladders/Stairways
-
All ladders OSHA approved and in good condition
-
Ladders secured, properly extended and stable
-
Temporary stair pans filled
-
Proper barricades and signage on stairways under construction
-
Handrail system in place
-
Select date
Floor & Wall openings
-
Floor openings guarded with a guardrail system or solid cover appropriately marked
-
Window and door openings properly protected from fall hazards
-
Select date
Fall Protection
-
Wire rope cabling installed on perimeter having no more than 2 ''deflection
-
Wire rope perimeter protection system flagged at no more than 6' intervals
-
Wood guardrails installed with upright supports every 8'
-
Top rails at 42'', mid rails at 21'', toe boards at least 4''
-
Personal fall arrest systems inspected & properly used
-
Site specific fall protection plans reviewed and secured on the project
-
Guardrail systems in place on lifts
-
Date of corrective action
Excavations
-
Area around trench/excavation is barricaded or protected
-
Sloped or shored per OSHA 29 CFR 1926 Subpart P
-
Excavations over 20' have an engineered protection system in place
-
Spoil piles back at least 2'
-
Ladder access within 25' of working areas
-
Date of corrective action
Miscellaneous
-
Any and all rebar capped
-
Working platforms double planked and not to exceed 6'
-
CO monitor used as needed
-
Functional back-up alarms on heavy equipment
-
Proper PPE in use by all project personnel
-
Signs used to control public liability hazards
-
First Aid supplies available
-
Proper postings displayed on the project
-
SDS and HAZCOM programs from all trades
-
Safety training certs secured when applicable
-
Superintendent or Foreman conducting weekly safety meetings/inspections
-
Date of corrective action
Sign Off
-
On site representative
-
Auditor's signature






