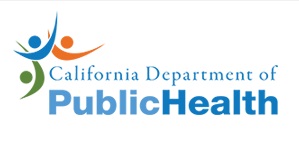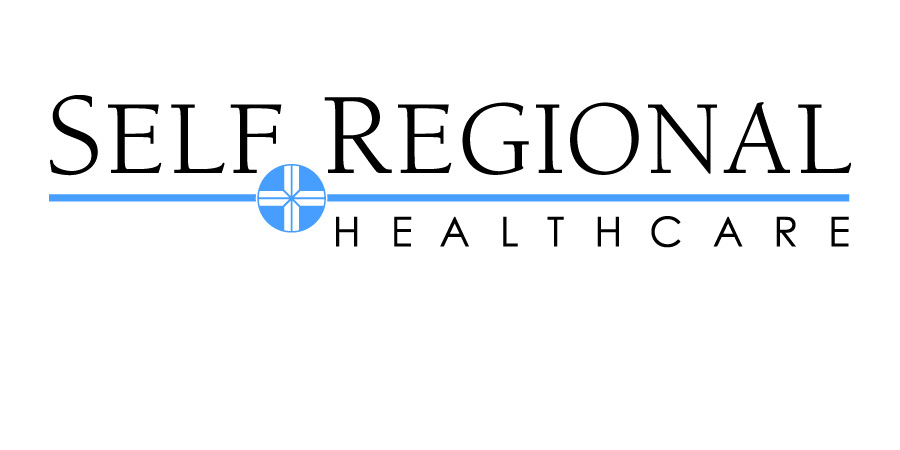Title Page
-
Conducted on
-
Prepared by
-
Location
Customer Information
-
Customer / Client Name
-
Address
-
Customer Contact Name
-
Contact No.
-
Email
Equipment and Configuration
-
New Proposed Unit
-
Configuration
Site Information
-
Department / Level / Room
-
Rooms current use
-
Current system installed if any.
-
Available Power Supply
-
AERB Registration and address as per AERB registration
-
PNDT Certificate
Examination Room
-
Upload Pictures
-
Wall thickness and shield material Brick / Concrete or lead Partition.
-
Slab thickness.
-
Floor type Concrete / Vinyl / Tiling
-
Clear ht. below ceiling and beam
-
Room Size
Console Room
-
Upload Pictures
-
Floor type Concrete / Vinyl or Tiling
-
Clear ht. below ceiling and beam
-
Room Size
Technical Room
-
Upload Pictures
-
Floor type Concrete / Vinyl or Tiling
-
Clear ht. below Ceiling and beam
-
Room Size.
Transportation Path
-
Local Permission required if any?
-
Storage Space available or not?
-
Unloading feasibility - Day or Night
-
Wall Opening in external wall
-
Lift size. (1) Clear door opening (2) Lift cabin size (3) Weighing Capacity
-
Clear corridor size.
-
Temporary Platform required?
-
Crane required Hydra / Forklift / Telescopic
-
Floor Level
-
Standard or Nonstandard










