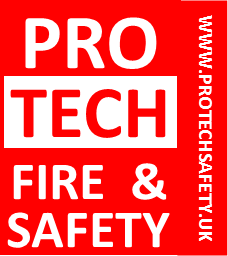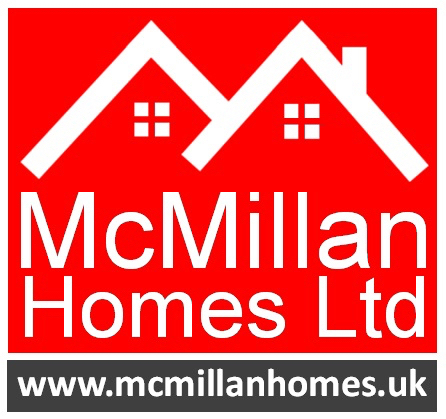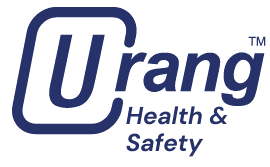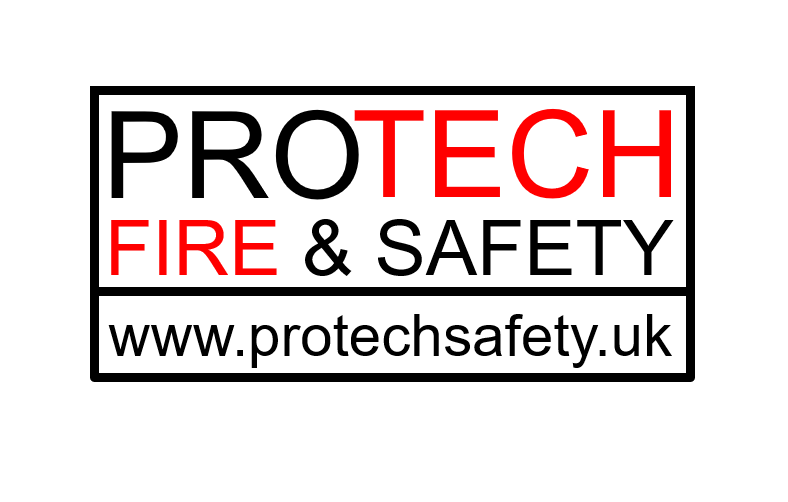Information
-
Audit Title
-
Document No.
-
Client / Site
-
Conducted on
-
Prepared by
-
Location
-
Personnel
Part 1: FIRE GENERAL INFORMATION
The responsible person for fire safety
-
Building owner/manged or responsible organisation
-
Contact details of responsible person
1 The Building
-
Number of Floors
- 1
- 2
- 3
- 4
- 5
- 6
- 7
- 8
- 9
- 10
-
Number of access and egress points
-
Brief details of building construction: Wall Windows Roof Escape Routes Adjacent Property Risk
-
Building plans, insert Plan
2 Previous Fire loss experience
-
Has there been previous fire or fire loss in the building?
-
Is there a Fire & Rescue Service alteration notice in force? (if yes give date of issue)
-
Is there a Fire & Rescue Service enforcement notice either informal, verbal or written in force? (if yes give date of issue, name of Fire Officer and date of when work is to be completed by)
-
Is there a Fire & Rescue Service prohibition notice in force? (if yes give date of issue)
3 The occupants
-
Maximum number of occupants in building at any given time:
Occupants at special risk
-
Are there building users with varied degrees of learning ability?
-
Are physically disabled occupants catered for and if so what measures are in place such as ramps, disabled lift or care line alert system?
-
Do occupants with special needs require PEEP?, are these available in the fire safety log book?
-
Are there occupants in remote areas or lone or out of hours working? Is this covered by risk assessment?
4 Other relevant information
-
Number of designated escape routes
-
Routes of escape from upper floors including internal and external stairs.
-
External areas including refuse, car park or garages.
-
Is there a transfer of fire risk to and from residential or commercial properties attached to the building?
Part 2: FIRE RISKS
5 Smoking
-
Are reasonable measures taken to prevent fires as a result of smoking?
-
Is smoking prohibited in the building?
-
Is smoking prohibited in inappropriate areas?
-
Are there suitable arrangements made for those who wish to smoke?
-
Is there evidence of breaches of smoking policy?
-
Is the appropriate smoking prohibition notice displayed at all of the building's or site entrance?
6 Arson
-
Does the buildings security against arson appear reasonable?
-
Is access and egress controlled to non-communal areas such as use of: mag lock, key fob or number combination panel?
-
Are refuse areas segregated and controlled?
-
Is there sufficient control of unnecessary fire fuel sources in close proximity to the building or their availability for ignition by outsiders?
7 Electrical sources of ignition
-
Is the fixed wiring installation periodically tested and inspected by an NIC EIC approved contractor?
-
Date of last fixed wiring test
-
Are reasonable measures taken to prevent fires of electrical origin, relevant risk assessment in fire log book?
-
Are portable appliances regularly tested/inspected ?
-
Date of last PAT
-
Is there suitably restricted access to electrical cupboards and fuse boards in common areas?
-
Are all fixed appliance tested and records kept on site?
-
Date of Latest FAT
-
Is there exposed wiring present?
-
Is there a suitable policy on the use of trailing leads and adaptors?
8 Portable heaters and heating installation
-
Is the use of portable heaters avoided as far as reasonably practicable?
-
If portable heaters are used, are the more hazardous types (radiant bars and LPG) avoided?
-
If portable heaters are used are there suitable measures taken to minimise the risk of ignition of combustible materials?
-
Is there a suitable risk assessment for the use of portable heaters?
-
Are fixed heating installations and plant regularly tested by a competent contractor?
-
Date of last electrical/mechanical plant test
9 Cooking facilities
-
Who is responsible for kitchen safety with regards to fire and are they aware of their responsibilities (contractor or outsourcing agency, in-house)?
-
Are reasonable measures taken to prevent cooking fires?
-
Are filters changed and ductwork cleaned regularly?
-
Date of last cleaning
-
Within the kitchen are cookers free from grease and burnt on food residue?
-
Are cooker seals in good condition?
-
Are suitable fire extinguishers and a fire blanket available?
-
Are electrical appliances sufficient distances from sources of water?
-
Is access to kitchen restricted to necessary personnel/trained personnel only?
-
Are appliance shut offs easily and readily accessible?
-
Are all relevant risk assessments with regards to kitchen fire safety in place and contained in the Fire Safety Log Book?
10 Lightning
-
Does the building have a lightning protection system if required? (if yes has it been tested on a regular 11 month cycle with records of testing retained) in accordance with BS 6651:1999 or BS EN 62305?
-
Date of last test
11 Other significant ignition sources that warrant consideration
-
List other ignition sources ON SITE:
12 Housekeeping
-
Is the standard of general housekeeping adequate within building common areas, including refuse locations?
-
Are combustible materials stored appropriately and kept separate from ignition sources?
-
Is the unnecessary accumulation of combustibles and waste avoided?
-
How often is waste collected?
-
Is there appropriate storage of hazardous materials?
13 Hazards introduced by contractors, building works and visitors
-
Is there a site signing in procedure for all visitors?
-
Is there sufficient control over works by contractors in place, managed by the Responsible Person (e.g. Permits to work, Risk Assessment Method statements, Insurances & hot works permits)?
-
Are there arrangements for the safe storage of gas bottles and other hazardous materials on site or are they removed daily?
-
Are fire safety conditions and instructions communicated to all visitors (including contractors) with signatures of understanding retained by the responsible person?
14 Dangerous Substances
-
Are dangerous substances present on the premises and if so is there a COSHH management system in place, as well as relevant risk assessment?
-
Has the risk to relevant persons been adequately eliminated or reduced?
Part 3: FIRE PREVENTION AND PROTECTION
15 Means of escape
-
Is the building provided with adequate means of escape in case of fire?
-
Are there sufficient exits?
-
Are exits easily and immediately openable where necessary?
-
Do fire exits open in the direction of travel where necessary?
-
Have sliding or revolving doors been avoided as fire exits?
-
Are fire exits secure and clear from the outside?
-
Are there reasonable travel distances, where there is a single escape route? (18m in normal conditions, 12m in high risk areas, 25m in low risk areas)
-
Are there reasonable travel distances, where there is more than one escape route? (45m in normal fire risk areas, 25m in higher fire risk areas, 60m in low risk areas)
-
Are escape routes adequately protected?
-
Are there suitable fire precautions for common areas?
-
Are escape routes unobstructed?
-
Do individual room locks have one handed operation such as twist locks?
-
Are there suitable means of escape for disabled occupants including mechanical evacuation, refuge points or "stay put" policy? Is this covered by a risk assessment?
16 Measures to limit fire spread and development.
-
Is there a sufficient standard of compartmentation and sub-compartmentation?
-
Are linings/cladding's that promote fire spread avoided as far as reasonably practicable - where visible? (This should be investigated by a competent contractor if this is highlighted as a being a concern.)
-
Are fire doors kept closed, fit tightly onto their rebates and not wedged open?
-
Are fuse boards protected by flame retardant covers such as (bakelite) and are electrical cupboards suitable to contain fire and smoke spread, as far as reasonably practicable?
17 Escape lighting
-
Is there a reasonable standard of escape lighting provided internally?
-
Is Emergency Luminous Discharge Lighting installed such as green exit illuminated directional signage (if yes does the installation meet with current standards with regards to placement)?
-
Is there a reasonable standard of escape lighting provided externally to final fire exits and to assembly area if applicable?
-
Is escape/emergency lighting regularly tested by a competent contractor? Are these records in the fire safety log book?
-
Date of last escape lighting service
18 Fire safety signs and notices
-
Are fire safety signs and notices suitable and sufficient?
-
Are there sufficient fire action notices present and are they clearly annotated?
-
Is the assembly area signed and signage easily visible?
19 Means of giving warning in the event of fire
-
Is a manually operated electrical fire alarm system provided?
-
Is an automatic fire detection system in place?
-
Is there remote transmission of alarm signal (red care line) & if so who is the monitoring company?
-
Is the fire alarm system suitable and sufficient including fire rated cable, where visible?
-
Is there a suitable and sufficient schematic plan of the fire alarm zones, call points and sensors available? Are these records in the fire safety log book?
-
Is the fire alarm/detection system tested and serviced on a bi-annual basis by a competent contractor?
-
Date of last fire alarm/detection system inspection
20 Manual fire extinguishing appliances if applicable
-
Are hose reels provided?
-
Is there suitable and sufficient provision of portable fire extinguishers?
-
Are portable fire extinguisher configurations replicated on each elevation?
-
Is manual extinguishing equipment maintained on a yearly cycle by a competent contractor? Provide name of contractor?
-
Date of last extinguishing equipment service
21 Relevant automatic fire extinguishing systems such as sprinklers or suppression systems
-
Type of system:
-
Comments and observations, service dates, contractor:
22 Facilities, equipment and devices for the protection of Fire-Fighters such as smoke vents, fire shutters and extraction systems
-
Types of facilities:
-
Comments and observations, service dates, contractor:
Part 4: MANAGEMENT OF FIRE SAFETY
-
To be enforced by person responsible for fire safety: Provide Name
23 Procedures and arrangements
-
Are service cupboards, mains feeds, COSHH cupboards and shut offs signed appropriately?
-
Are there competent persons available to assist in implementing fire safety arrangements? Level of training achieved?
-
Is there a Fire Emergency Plan in place and its details recorded?
-
Does the plan take account of other Fire Emergency Plans applicable in the building?
-
Is the Fire Emergency Plan readily available for building users to read?
-
Is the Fire Emergency Plan available to the enforcing authority?
-
Do routine in-house inspections of fire precautions take place and if so are they documented in a Fire Safety Log Book?
-
Does the Fire Safety Log Book contain a a list of relevant and current emergency phone numbers?
24 Training and drills
-
Are building users given fire safety instruction on entering premises including evacuation procedures and are the fire evacuation instructions displayed within common areas?
-
Is there a list of fire marshals and fire wardens in the Fire Safety Log Book with their duties in event of fire? Including training records and dates of achievement?
-
Are emergency evacuation drills conducted at appropriate intervals and details recorded in The Fire Safety Log Book?
-
Is there a list of fire safety training completed by staff in the Fire Safety Log Book? Is this training relevant and up to date?
25 Testing and maintenance
-
Are fire doors containing magnetic door closers and magnetic locks serviced according to manufacturers recomendations?
-
Are fire doors, including final exit doors, well maintained including fire rated glass, beading, hinges, self closers, intumescent strips, cold smoke seals and signage? Are inspection records kept in the Fire Safety Log Book?
-
Is there weekly testing and six monthly servicing of the fire detection and alarm system? Are these records available in the Fire Safety Log Book?
-
Is there monthly and annual testing of the emergency lighting? Are these records in the Fire Safety Log Book?
-
Is there weekly visual inspection and annual maintenance and testing of fire extinguishing equipment? Are these records in the Fire Safety Log Book?
-
Is there 11 monthly inspection and test of the lightning protection system ? Are these records available in the Fire Safety Log Book?
-
Is there six monthly and annual testing of wet/dry risers? Are these records available in the Fire Safety Log Book?
-
Is there appropriate servicing and testing of sprinkler or suppression installations? Are these records available in the Fire Safety Log Book?
-
If relevant is there annual inspection and maintenance of the smoke ventilation systems? Ate these records in the Fire Safety Log Book?
-
Other relevant inspection and test
26 Records
-
Is there a suitable and sufficient fire safety log book?
-
Are there records of fire alarm tests and means of sounding alarm during test (call point activated/ area of building etc.)?
-
Does the Fire Safety Log Book contain details of false alarms and accidental activation?
-
Are there records of emergency lighting tests?
-
Are there records of electrical equipment testing?
-
Are there records of plant installations testing?
-
Are there records of maintenance and testing of other fire protection systems?
Part 5: ACTIONS, RISK RATING AND RECOMMENDATIONS
Fire Risk Items and actions
-
Item 1
-
Recommendations
-
Action
-
Item 2
-
Recommendations
-
Action
-
Item 3
-
Recommendations
-
Action
-
Item 4
-
Recommendations
-
Action
-
Item 5
-
Recommendations
-
Action
-
Item 6
-
Recommendations
-
Action
-
Item 7
-
Recommendations
-
Action
-
Item 8
-
Recommendations
-
Action
-
Item 9
-
Recommendations
-
Action
-
Item 10
-
Recommendations
-
Action
-
Item 11
-
Recommendations
-
Action
Part 6: General Health and Safety
-
Is there an asbestos management plan in place? is this conveyed to contractors where necessary?
-
Are slips and falls appropriately manged? (ramps, steps, paths etc)
-
Are hand rails in good condition?
-
Is there a legionella management plan in place? (COSHH, MHSWR, L8 ACOP)
-
Is COSHH suitable managed? (RA, MSDS, storage)
-
Are lift rooms secured and appropriately maintained? (signage, housekeeping, LOLER)
-
Is the standard of communal lighting adequate and free from defects? (clean, operational, bulbs present, free from blind spots)
-
Is vehicle movement and traffic segregation adequate and well manged? (car park, segregation, turning circles for emergency services)
-
Are refuse areas well managed? (free from COSHH items. not overloaded,suitably secured and segregated)
-
Are gardens well maintained? (free from trip hazards, garden tools, waste or other site specific hazards)
-
Is Control of Contractors well managed? (vetting, competency, insurances, risk assessments, method statements, etc)
-
Is security well managed? (CCTV, Security Operatives, Intruder Alarms, Outbuildings, Access & Egress, Security Lighting)?
-
Is access and egress suitable and sufficient? (including for disabled persons)
-
Is there a suitable system present for the reporting of notifiable injuries (RIDDOR)?
-
Is there suitable and sufficient signage fitted both internally and externally? (Plant rooms, hazards, lifts, escape, etc)
-
Miscellaneous health and safety concerns
General risk Health & Safety risk items and actions
-
Item 1
-
recommendations
-
actions
-
Item 2
-
recommendations
-
actions
-
Item 3
-
recommendations
-
actions
-
item 4
-
recommendations
-
actions
-
item 5
-
recommendations
-
actions
-
item 6
-
recommendations
-
actions
-
item 7
-
recommendations
-
actions
Re-Assessment
-
ProTech Fire Risk Assessors signature of completion
-
Responsible persons representative acknowledgement of verbal findings
Photographs
-
Add media










