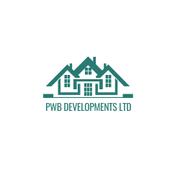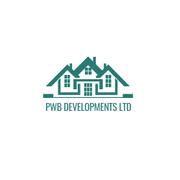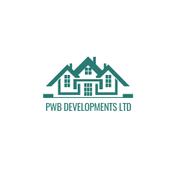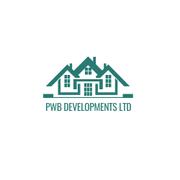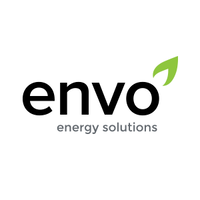Title Page
-
Location
-
Contact name and number
-
Conducted on
-
Prepared by
-
Project reference
-
Product type (swip iwi 95mm system)
-
Take images of front and rear of property
Internal wall Insulation Pre- Inspection Building Inspection Form
-
In meeting the requirements specified in Clause 7.2 of the PAS, the designated competent person shall confirm that:
-
A full and detailed pre‑design building survey had been undertaken by a competent<br>person (see B8‑l3 of PAS 2030), prior to the EEM design being undertaken.
-
The designated competent person is required to confirm that the EEM specification relevant to the installation
under building inspection has been produced in accordance with clause 5 of PAS 2030:2019 taking full account of
the findings and recommendations of the Building Inspection, including: -
Thermal performance calculations
-
Condensation risk analysis
-
Ventilation requirements and standard/bespoke drawing details
-
The main components of the system including the fixing type/method, the insulation type<br>and thickness, the reinforcing coat and type of reinforcement and the finish
-
The proposed details for the main interfaces; (thermal bridging, meter boxes, reveals, roofline joists,<br>party walls, base detail with particular reference to below dpc, base/floor details, seals at windows/doors, seals<br>to penetrations, light fittings, sockets, fixing and sealing of surface mounted structures, interfaces with ceilings,<br>interfaces with roof, junctions between the system and other finishes and/or other EEM) clearly demonstrate<br>how the installation will avoid condensation risk particularly at moisture sensitive locations such as timber joist<br>ends and within the wall structure (interstitial/surface condensation)
-
That the installation to the EEM specification practical and achievable given the particular<br>IWI system chosen for the project and the specific building construction, site concerns and<br>other EEM's planned for the property (See also Measures interaction matrix)
-
The designated competent person shall investigate and assess if the IWI installation will:
-
Results in non-compliance with the Building Regulations e.g. in relation to workmanship,<br>materials, structural ability, fire safety
-
Provide resistance to moisture.<br>Note: Where possible, any areas of non-compliance shall be rectified by selection of another<br>solution/detail, which shall be documented in this pre-installation building inspection and all contract<br>documentation amended accordingly, i.e. specification, drawings, method statement.
-
Result in avoidable thermal bridging;<br>Note: Where thermal bridging is avoidable by adaptation of the detail, such measures shall be taken<br>and the contract documents amended to suit. Design details shall be such they incorporate<br>additional capacity, that for example, will provide water management within the system should<br>surface or interstitial condensation occur.
-
Result in the unsafe operation of combustion appliances;<br>Note: Unless an alternative safe detail can be found, IWI works shall not progress in the area causing<br>the unsafe operation.
-
Compromise the functionality of existing ventilation ducts/systems;<br>Note: Unless an alternative safe detail can be found, IWI works shall not progress in the area causing<br>the unsafe operation.
-
Compromise the functionality and/or safety of existing services (gas, electric, water,<br>telephone, etc.);<br>Note: Unless an alternative safe detail can be found, IWI works shall not progress in the area causing<br>the unsafe operation.<br>
-
Result in the proposed installation being non-compliant with any requirements of the EEM<br>supplier or of the retrofit design.
-
Confirmation that the condition of the substrate is suitable for the works to<br>commence and where all or any of the substrate does not fulfil the requirements for<br>installation, preparation of proposals for adaptations to be made or additional preparation<br>undertaken that will be necessary in order that works can commence.
-
Confirmation all instances of potential non-compliance identified in the pre-installation<br>building inspection shall be documented and referred to the Retrofit Coordinator for<br>resolution. Any design adjustments, special adaptations and/or additional preparation<br>requirements shall be confirmed as acceptable in writing, by the system supplier and/or<br>the Retrofit Coordinator.
-
Confirmation the retrofit design documentation shall be amended to include any specified<br>changes to the installation, the installation method statement modified accordingly and<br>the pre-installation building inspection records updated to provide documentary evidence
-
that the intended modified installation will address all the issues identified in the preinstallation building inspection and meets the requirements of all parties.
-
The findings of the pre-installation building inspection shall be independently checked by an appropriately
qualified person (see B8-l3) prior to commencement of installation, with at least a randomly selected 1 in 10
sample of those checks (minimum of 1) including physical inspection of the dwelling by an appropriately
qualified person. -
Is there any potential for moisture build up as a result of the installation?
-
Will the functionality and/or safety of installed services (gas, electricity, water,<br>telecommunications etc.) be affected in any way as a result of the installation?
-
Is there any potential risk in relation to the ongoing performance of installed services? (If<br>YES liaison with measure specifiers and/or service providers will need to take place).
-
This Building Inspection must be carried out in conjunction with the full Design Specification and the prepared
Method Statement. -
From the findings of this building inspection, is the installation able to be carried out in line<br>with the full Design Specification?
-
From the findings of this building inspection, is the Method Statement suitable and<br>complete?<br>
-
Is there any evidence that any form of protected species would be disturbed by the<br>installation process?
-
NOTE: Any changes needing to be made or problems encountered as a result of this building inspection are
required to be discussed with the Retrofit Coordinator, Designer and/or customer as appropriate and agreement
reached on how to proceed before work commences. -
Where carbon monoxide (CO) or other safety alarms have already been installed at the designated location, the
building inspector should enquire of the customer whether or not they have been tested in accordance with the
alarm system design specification and/or the manufacturer's instructions. -
location of alarms
-
test results
-
type of alarm
Customer Understanding of the extent of the works
-
Does the customer understand the nature of works.
-
Has the customer been made aware of disruptions that may be cause
-
Does the customer have any particular requests or requirements?
-
Are there parking restrictions at the property?
-
Are there any pets within the property?
-
Will a child be present during installation?
-
Will a person with visual impairment or hearing difficulties be present?
-
Is the area free from any debris or obstructions? (e.g. garden furniture)
-
Are the arrangements for site access and the storage of installation materials adequate and appropriate?
-
Is there any other information which would help ensure the smooth running of the installation process?
-
Do you consent to completing the required preparation work detailed?
Customer sign off
-
By signing the below, you agree to the following statements:<br>• We have explained and you are aware of the nature and extent of the installation and this meets your<br>expectations<br>• The Arrangements we have made for site access and installation materials storage are adequate and<br>appropriate for the installation to be undertaken.
-
Customers Signature
Survey details
-
Property Type.
- Mid-Terrace
- End terrace
- Semi-detached
- Detached
- Ground Floor Flat
- Middle Floor Flat
- Top Floor Flat
- Masonette
- Bungalow
- House
- Commercial Building
-
Number of Bedrooms.
- 1
- 2
- 3
- 4
- 5+
- N/A Commercial
-
Floor Construction Type
- Solid
- Suspended
- Suspended not wood
- Other
Construction details and Condition:
-
Building Finish
-
Images of all elevations
-
External Condition of the building.
- Very good
- Good
- Poor
- Very poor
-
Is the property suitable to receive the insulation type specified?(Construction type, Condition of Structure)
-
Have you done an internal inspection of the building? If yes please take photos of your findings. click media below yes or no section
-
If you have answered yes please select the best description of your findings.
- Low level damp near the skirting boards
- Black mould in the corners of the rooms
- Black mould on the ceiling and the walls
- Condensation on the windows and external walls
- No internal issues that I can see.
-
Safety monitors present.
- Smoke Alarm
- Fire Alarm
- CO Alarm
- N/A
-
Protected species or rodents present in building.
Access
-
On site parking.
-
Access Issues.
-
Notes
IWI TECHNICAL SURVEY
-
Is IWI survey being carried out
-
Total area of walls to be insulated nett m2
-
Images of all walls to be insulated
-
Images of skirtings including tape to show size
-
Plumber required
-
Images of plumbing items to be removed
-
How many radiator's needed to be removed
-
Electrician Required
-
Images of electrical items to be moved
-
Is there areas to be omitted?
-
What areas are being omitted?
- Bathroom
- Kitchen
- Utility Room
- Other (if other make note)
-
Stair platform or access equipment required
-
External documents if required
IWI Dynamic Risk Assessment
-
If IWI do dynamic risk assessment
-
PPE to be worn
- Gloves
- Bump cap
- Protective clothing
- Ear protection( when using tools)
- Dust mask
- Safety specs
- Ladder ties
- Harness
- Safety boots
-
Use of a ladder/step ladder.
-
Noise.
-
Vibration.
-
Manual Handing.
-
Hand Tools/Power Tools
-
Electricity/Generator
-
House keeping/site tidiness.
-
Working with with wet cement, concrete or mortar.
-
Overhead cables.
-
Reversing a vehicle.
-
Asbestos.
-
Use of a Mobile tower/Mewp/stair platform
-
Lone Worker.
-
Members of Public
-
Does customer have any health conditions that may impact the job
-
Details of health condition
-
Customer been advised of Redecoration allowance.
-
Has customer accepted the allowance ?
-
Customer to sign
