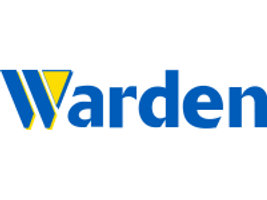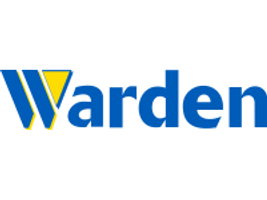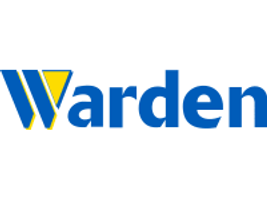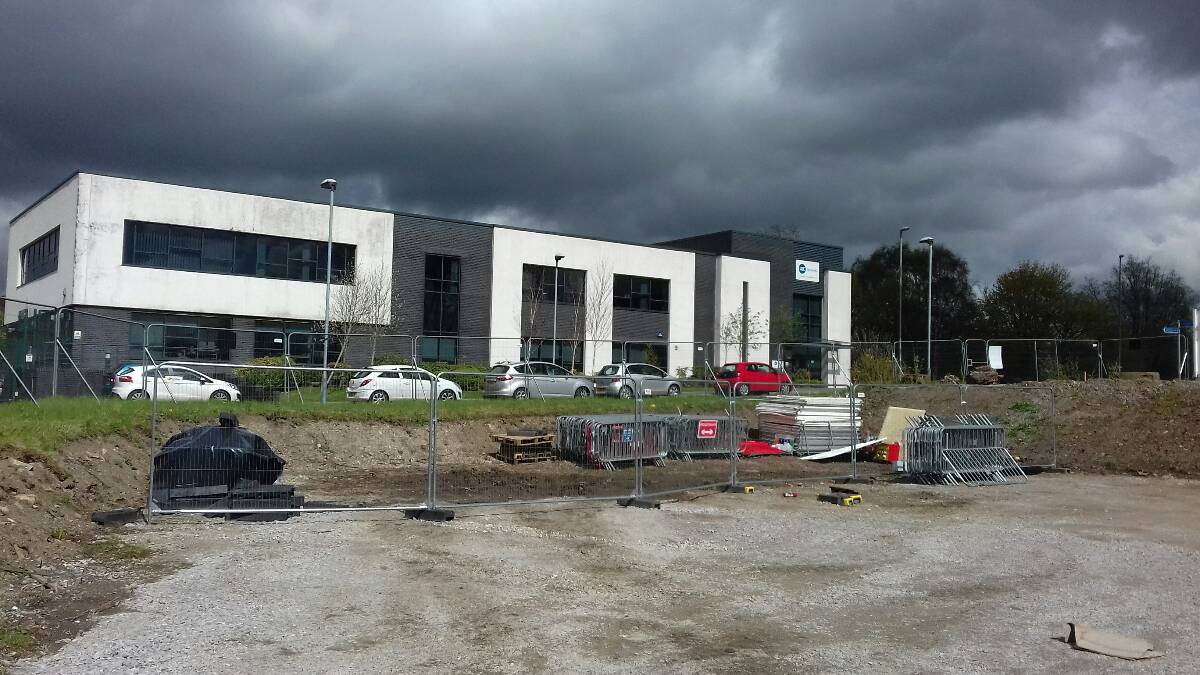Information
-
Title
-
Address of the Premises
-
Responsible Person
-
Competent Person
-
Date of Fire Risk Assessment
-
Enter date of previous Fire Risk Assessment
-
Suggested Date for Review (earlier review may be necessary)
-
Conducted on
The Fire Risk Assessment
Introduction & Applicable Fire Safety Legislation
-
The Fire Risk Assessment is based on areas that were accessible at the time of the F.R.A. This Fire Risk Assessment has been undertaken in accordance with the following legislation & guidance (including CPUK Group Policies & Procedures);
Part 1: GENERAL INFORMATION
1 The Premises
-
Name of The Responsible Person.
-
Name of The Competent Person.
-
Number of Floors.
-
Floor Area: (m2 per floor)
-
Floor Area: (m2 total)
-
Brief details of Construction
-
Is this a project under construction or is this a finished building (add details below).
-
Occupancy type ( Construction Site/Re-furbishment Project/Finished Building/Project).
2 The Occupants
-
Maximum number of CPUK staff at any given time:
-
List All Sub-Contractors currently on site and allocate them a Risk Ranking of Low, Medium or High.
-
List All Foreseeable Sub- Contractors and allocate them a Risk Ranking of Low, Medium or High.
-
Maximum number of Sub-Contractors on site at any given time:
-
Maximum number of members of the public at any given time:
-
Overall Maximum number of occupants at any given time:
3 Occupants At Special Risk
-
Are young persons employed at the premises?
-
Are there any sleeping occupants at the premises?
-
Are there disabled occupants?
-
Are there lone workers?
-
Are there occupants in remote areas?
-
Are there occupants whose first language is not english, are there adequate controls in place?
-
Based on the above is there a need to develop a P.E.E.P. (Personal Emergency Evacuation Plan)?
4 Previous Fire Loss Experience
-
Is there any previous history of fire loss in the premises
5 Other Relevant Background Information.
-
Is there adequate protection of any other properties attached to or adjacent to the Construction Site/Building?
-
Is there a prohibition notice in place (Fire Service)?
-
Is there an alteration notice in place (Fire Service)?
-
Is there an enforcement notice in place (Fire Service)?
-
Details of any other relevant information
Part 2: FIRE HAZARDS AND ELIMINATION OR CONTROL
6 Electrical Sources of Ignition & Control Measures
-
Is the fixed wiring installation periodically tested and inspected (wiring for site cabins = 12 monthly test from supplier. 5 year test certificate for Head Office).
-
Is the supply/feed for site cabins tested at 3 monthly intervals?
-
Is there a suitable policy about the use of personal electrical appliances?
-
Are portable appliances tested/inspected (P.A.T. Testing)?
-
Is there a suitable limitation on the use of trailing leads and adapters?
-
Is task lighting compliant with company standards?
7 Smoking/Vaping (E-cigarrettes).
-
Are reasonable measures taken to prevent fires as a result of smoking/vaping?
-
Is smoking/vaping prohibited on the Construction Site & or in the building?
-
Is smoking/vaping prohibited other than in appropriately designated areas?
-
Are there suitable arrangements made for those who wish to smoke/vape?
-
Is there absence of any evidence of breaches of smoking/vaping policy?
-
Is the appropriate smoking/vaping prohibition notice displayed at the site cabins & building's entrance?
8 Arson
-
Does the basic security against arson appear reasonable?
-
Is there sufficient control of unnecessary fire load in close proximity to the building or available for ignition by outsiders?
-
Waste Skips - to be placed in a suitably designated area (away from site perimiter, wherever possible away from the building/structure. Covered lockable skips are to used where required for example in city centres and where the 2 previous points cannot be satisfied).
9 Portable Heaters & Heating Installation
-
Is the use of portable heaters avoided as far as reasonably practicable?
-
If portable heaters are used, are the more hazardous types (radiant bars and LPG) avoided?
-
Where radiant bars or LPG Heaters are permitted to be used is SP 018 being adhered to (Hot Works Permit in place)?
-
If portable heaters are used are suitable measures taken to minimise the risk of ignition of combustible materials?
-
Are fixed heating installations subject to regular maintenance?
10 Means of Heating Food/Boiling Water? (Welfare Facilities).
-
Are reasonable measures taken to prevent cooking fires?
-
Is suitable fire fighting equipment available?
11 Lightning
-
Does the Construction Site/ Building have lightning protection system if required?
12 Other Significant Ignition Sources that warrant consideration
-
List other Ignition Sources:
13 Housekeeping/Waste
-
Is the standard of housekeeping adequate (clean as you go policy adopted by all trades)?
-
Are combustible materials separated from ignition sources?
-
Is the unnecessary accumulation of combustibles and waste avoided?
-
Is there appropriate storage of hazardous materials?
-
Are combustible materials stored appropriately?
14 Hazards Introduced by Contractors & Building Works
-
Consider High Risk Contractors: Is there sufficient control over works by contractors (e.g. Permits to work & hot works permits)? List the Sub-Contractors affected by the Hot Works Procedure.
-
As part of the work process are there arrangements for the safe storage of gas bottles, flammable liquids, fuels, and others hazardous materials
-
Are fire safety conditions and instructions communicated to contractors?
15 Other Dangerous Substances (not previously mentioned example- Nuclear, Biological, Chemical, Radiation).
-
If dangerous substances are present on the premises have adequate measures bee taken to eliminate or reduce the risk to relevant persons?
Part 3: FIRE PROTECTION MEASURES
16 Means of Escape
-
Is the building provided with adequate means of escape in case of fire (Both Horizontally & Vertically)?
-
Are there sufficient exits?
-
Are exits easily and immediately openable where necessary?
-
Do fire exits open in the direction of travel where necessary?
-
Have sliding or revolving doors been avoided as fire exits?
-
Are there adequate means of securing exits?
-
Are there reasonable distances of travel where there is a single direction of travel (18 Metres)?
-
Are there reasonable distances of travel where there are alternative means of escape (45 Metres)?
-
Are horizontal (corridoors) & vertical (stairwells) escape routes adequately protected?
-
Are there suitable fire precautions for all inner rooms?
-
Are there suitable means of escape for disabled occupants?
-
Are escape routes unobstructed?
17 Measures to Limit Fire Spread & Development (finished building).
-
Are fire doors to appropriate fire resisting standards?
-
Is there a sufficient standard of compartmentation and sub-compartmentation?
-
Are linings that promote fire spread avoided as far as reasonably practicable?
18 Fire Doors
-
Are temporary fire doors fitted (construction sites only)?
-
Are fire doors to appropriate fire resisting standards?
-
Do all fire doors close fully and form a close fit in the opening?
-
Are fire doors fitted with intumescent strips and smoke seals?
-
Are fire doors in good condition?
-
Is the practice of wedging or otherwise holding doors open avoided?
19 Escape Lighting
-
Is emergency lighting designed, installed and tested in accordance with the current regulations/ standards
-
Is there a reasonable standard of escape lighting provided (this could be natural lighting)?
-
If luminous discharge lighting is fitted is installed in accordance with the current standards?
20 Fire Safety Signs & Notices
-
Are Fire Action Notices in position at all Fire Call Points?
-
Are floor/area layout plans illustrating your location & the fire escape routes posted at all Fire Call Points (construction sites only)?
-
Are Fire Directional signs suitable and sufficient, visible at eye level or as required sprayed on the floor?
-
Is the Fire/Emergency Assembly Point Sign posted in a place of safety, in a prominent position and explained/communicated at the site induction?
21 Means of giving Warning in the event of Fire (Fire Alarm).
-
If a manually operated fire alarm system is required is it provided and suitable?
-
If there is an alarm system is there remote transmission of alarm signals if required?
-
If an automatic fire detection system is required is it provided and suitable?
-
Timber Frame Structures - Are security patrols of the buildings/site undertaken at least hourly outside normal working hours (Insurers agreed 24 hour manned surveillance cameras)?
22 Manual Fire Extinguishing Appliances (Fire Fighting Equipment ).
-
Is there suitable and sufficient provision of Portable Fire Extinguishers?
-
Are the Fire Extinguishers of the correct type/suitable for the works being undertaken in the vicinity?
-
If Hose Reels are required are they provided?
-
Is there a requirement for a Dry Riser or a Wet Riser?
23 Relevant Automatic Fire Extinguishing Systems
-
Type of system:
-
Comments and observations:
24 Facilities, Equipment, Devices & Information for the protection of Fire-Fighters (Grab Pack).
-
Access/Egress for Emergency Services, Width Restrictions, Weight/Loading Restrictions, Turning Circle
-
Location of Gas Shut Off Valves?
-
Location of Electrical Isolation Switches?
-
Location of COSHH Stores/Substances?
-
Location of Fuel Storage Areas?
-
Location of Gas Cylinder Storage Area?
-
Location of Dry/Wet Risers?
-
Location of any possible Holes In Floors?
-
Emergency contact details (both during work hours and out of hours)?
-
Comments and observations:
Part 4: MANAGEMENT OF FIRE SAFETY
25 Procedures & Arrangements
-
Are appropriate Fire Procedures in place? (including arrangements for calling the fire service)?
-
Is there a written Fire Emergency Plan in place (included in the S001) and has this been completed and reviewed where necessary?
-
Is the Fire Emergency Plan readily available for staff to read? Is the Fire Emergency Plan & Grab Pack available to the enforcing authority?
-
Has there been intial contact made with the Fire & Rescue Service informing them of the project requirements and liaison as required?
26 Training
-
Are staff given Fire Safety Instruction during and as part of the CPUK Group site induction?
-
Do staff receive periodic refresher training at suitable intervals (such as toolbox talks)?
-
Are staff with special responsibilities given appropriate training?
27 Testing & Maintenance
-
Is the workplace adequately maintained?
-
Is there weekly testing and periodic servicing of the fire detection and alarm system?
-
Is there monthly, six-monthly and annual testing of the emergency lighting?
-
Is there annual maintenance and testing of fire extinguishing equipment?
-
Is there annual inspection and testing of the lightning protection system?
-
Is there six monthly and annual testing of wet/dry risers?
-
Is there weekly testing and periodic inspection of sprinkler installations?
-
Is there routine checks of fire doors and final exit doors?
-
Other relevant inspection and testing
28 Records/Drills
-
Are there records of Fire Drills having been undertaken? (Head Office = Annually. Construction Sites Traditional Build = 6 Monthly. Timber Frame 3 Monthly.
-
Insert the dates of previous Fire Drills Here.
-
Are there records of fire alarm tests (weekly)?
-
Are there records of emergency lighting tests?
-
Are there records of maintenance and testing of other fire protection systems?
Part 5: RESIDUAL RISK RATING (R.R.R.) (Likelihood x Severity & RECOMMENDATIONS ).
Residual Risk Rating (R.R.R.) (Likelihood x Severity).
-
Likelihood of Risk
-
Severity of Risk
-
Residual Risk Rating (R.R.R.) (Likelihood x Severity)
-
Recommendations
-
Received by responsible person.
-
Competent Person Signature.











