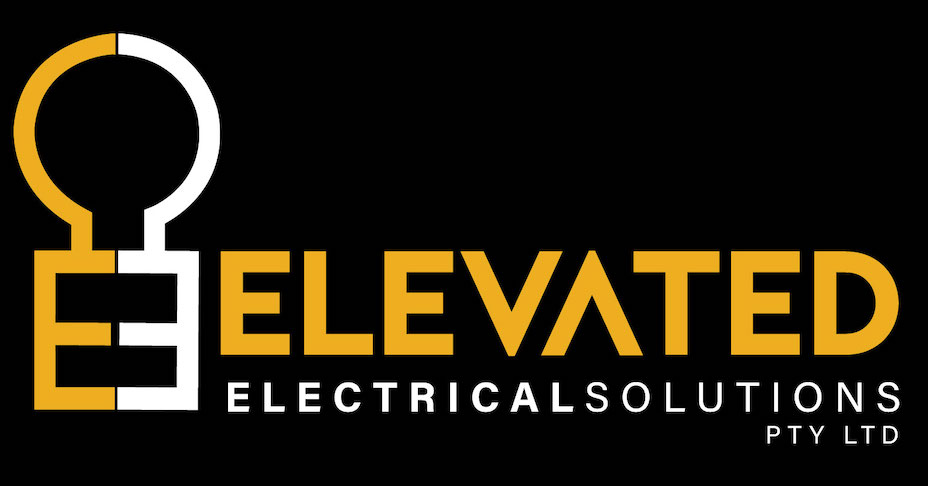Title Page
-
Job number
-
Site Address
-
Conducted on
-
Prepared by
Pre Start
-
Plans printed? Electrical plan, floor plan, wet area plans?
-
Call Office to get plans printed. The plans should be saved on Simpro.
-
Appliance spec received?
-
Call builder, owner or office to receive specifications.
-
Have you got all equipment and materials you can from the shed?
-
Get equipment and materials from the shed if available. This is ALWAYS the first place to check.
-
Have you got a Purchase Order for the remaining parts needed?
-
Make a PO with materials you need, then call office to get it approved. Once approved collect items or get items delivered (this option is preferred to prevent non-billable time).
-
Notify office to get PO approved, then collect equipment/materials. If local organise items to be delivered (this is the preferred option as reduces non-billable time).
Arriving on-site checks
-
Is the site safe to proceed with work?
-
Notify office of why it is not safe and discuss plan prior to commencing work.
-
Have you walked through and marked everything out?
-
Why?
-
Antenna requirements determined?
-
Check SIMPRO/plans. If still uncertain call office, owner or builder to confirm if an antenna is required.
-
Has the NBN/data hub location determined?
-
Check SIMPRO/plans. If still uncertain call office, owner or builder do confirm if NBN is required and details of installation
-
Island bench marked out?
-
Manhole location determined?
-
Have floor plans and cabinet elevations been cross referenced?
-
Floor marked out? Points and downlight's etc
-
Mark out location of each item on the floor prior to proceeding.
-
Has the internal sub-board location determined and marked on the plans?
-
All support noggins installed?
-
Nail brackets installed?
-
Noggins and top plates drilled out? If steel frame, have plastic grommets installed in holes?
-
If there is any changes or varies (extra’s), have you completed “Varies" Jotform and submitted it to the office? Office approval required to proceeding with changes and varies.
-
Why not?
-
Has the revised quote been approved? If unsure select ‘no’.
-
Please contact the office to confirm that all varies have been approved. It is essential that we are accounting for all the work we are completing and there is evidence of client approval. Changes and Varies CANNOT be completed unless approved and new quote accepted.
-
Plans marked up? Ensure all changes, varies and circuit locations are included.
-
Please mark power circuits, lighting circuits, what circuit smokies are on and any other changes before proceeding with wiring!
Before Leaving Site Checks
-
Who is performing checklist?
-
Date checklist completed
-
Other staff onsite when completing rough in
- Biggers
- Connor
- Ridge
- Ryan
- Other
- N/A
-
If there is a TBS has the meter box been screwed to frame and timber stilts been removed?
-
If there is no power connected to site or the TBS is on the private pole. Have you screwed the meter box on the wall? Is the the conduit under board extended up to inside the box? Is the main earth going out to the earth stake?
-
All dedicated circuits run? e.g oven, hot water, air con etc
-
Do all Power feeds run back to board?
-
Has all power circuits been run, checked, taped and tucked into the wall?
-
Is the external GPO’s drilled through brickwork? If there is no brickwork, the cabling will need to come through the sarking and be labeled ‘bring through brickwork’.
-
Has the Island bench power feed run?
-
Have all light ANE’s been looped at every switch? Check two-way switching is not intermixed.
-
Are all smoke alarms run? On the same cct with single between them?
-
Have all lighting switch wires been run, checked, labeled correctly and tucked up over the trusses?
-
Are all ceiling mounts lighting points on a nail?
-
Check GPO’s don’t fall on tile edge if not fully tiled walls
-
Ensure that power/lights are the minimum distances away from water outlets (basins, shower, tubs etc).
-
Check all above bench heights are 150mm AB taking into account FFH (unless otherwise noted)
-
Have all exhaust fans/rangehoods been checked? Have the flexi ducts been run? Are all outside grill/vent locations marked on the plan?
-
All data points run and labeled what they are at both ends?
-
Are all TV points run? Is incoming TV feed from roof run? Is the splitter on? Is the antenna on?
-
Is the antenna installed from out of site from front of building?
-
Are all lighting tails labelled?
-
If steel frame, is frame earthed with nut and bolt?
-
Plans checked off?
-
Plans marked up with measurements?
-
Are all light switch wires tucked up onto of the trusses and not dangling down
-
Has all the switches been taped and tucked into wall cavities?
-
Are the kitchen and bathroom points been looped?
-
Has all GPO’s been taped? Even single cables?
-
Photos of wet areas and kitchen?
-
Are all cables inside the meter box?
-
Why?
-
Final last walk through checking for cables around noggins, rubbish and anything incorrect?
-
Has internal NBN conduit been run with draw wire?
-
Site must be swept, cleaned and rubbish removed from site/placed in skip
-
Has multiple site photos of rough in been uploaded to Simpro?
-
Why? Photos MUST be taken for all jobs and uploaded to SimPro.
-
Please sign that the complete job is correct and finished








