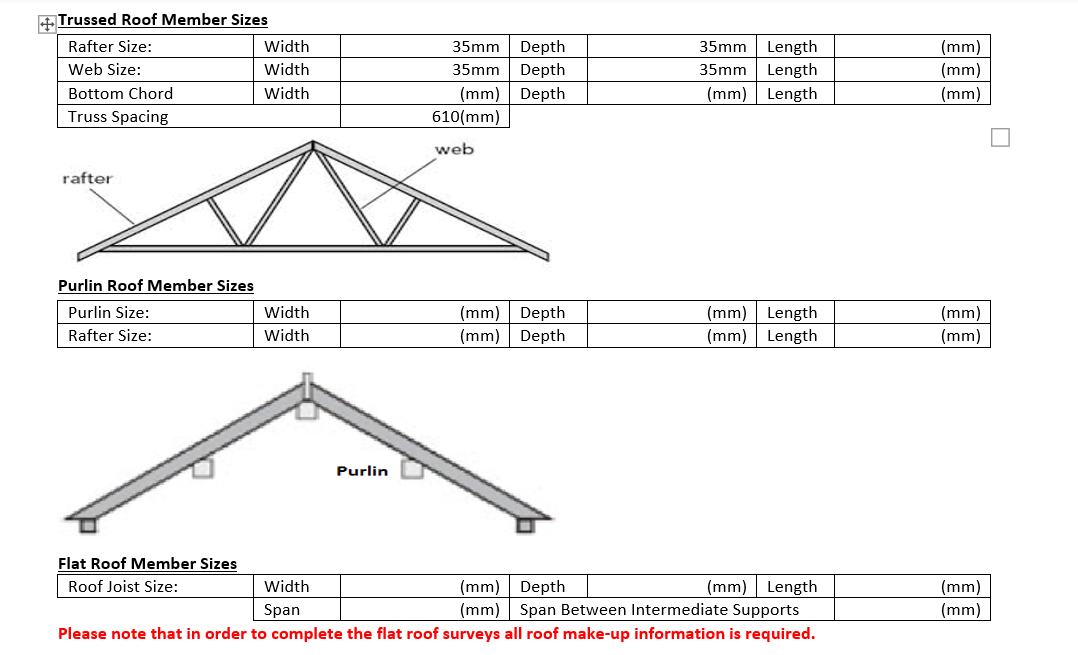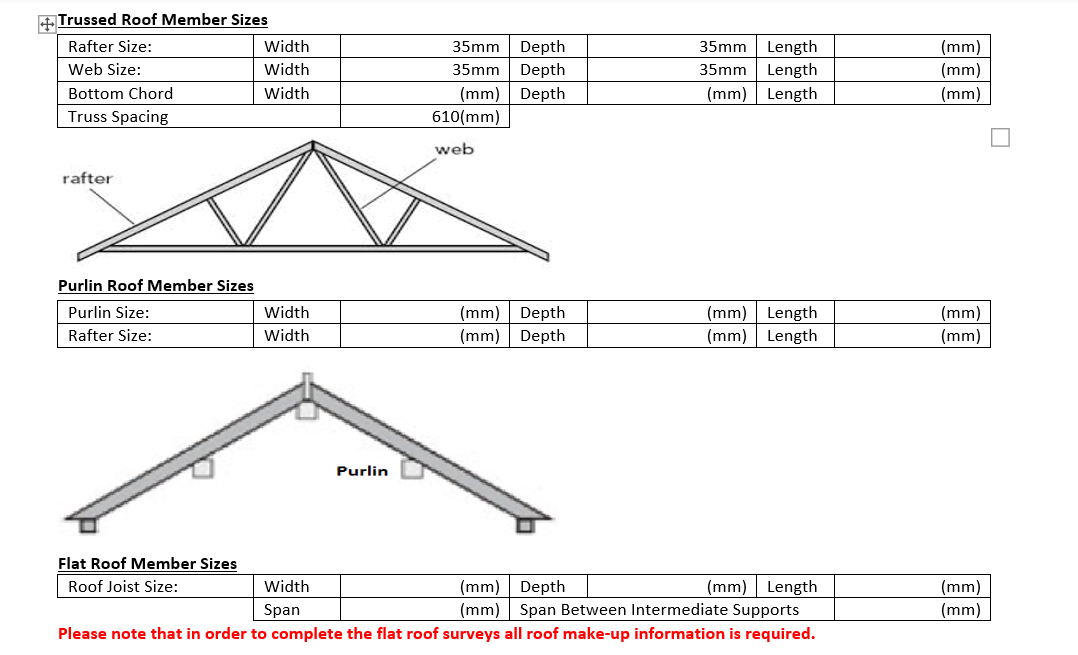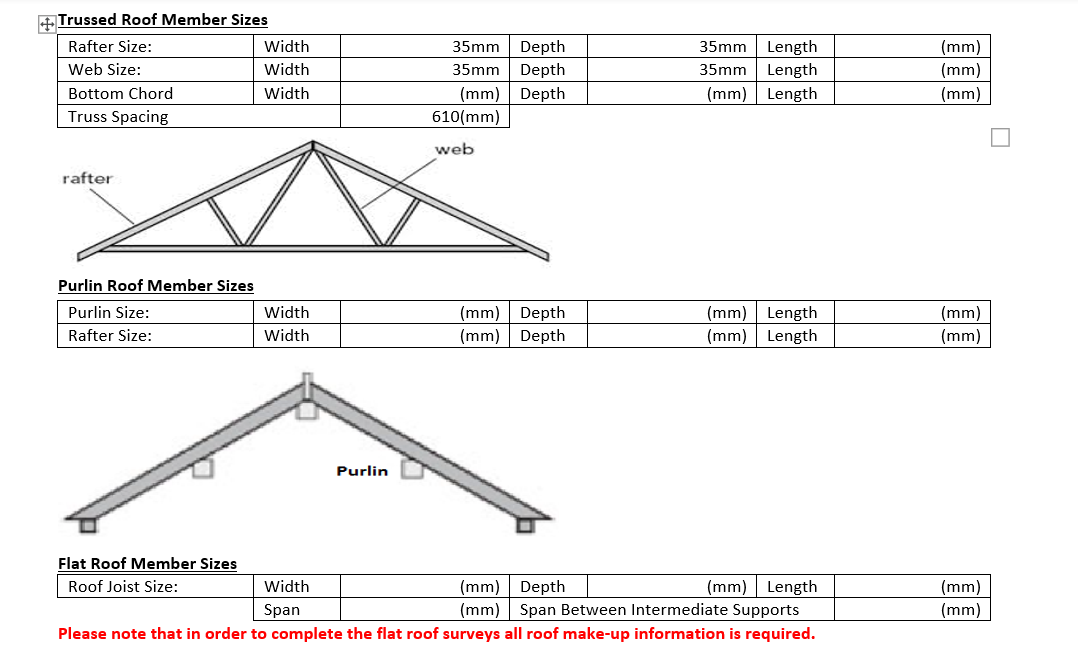Title Page
-
Contract number - Name
-
Conducted on
-
Surveyed By
PROPERTY DETAILS
-
Site Address - Please add google maps as a satellite image to show property
-
Building Type
- Detached
- Semi
- Terrace
- End terrace
- Bungalow
- other
-
Details
-
No. of storeys
-
Picture of front of property
-
Image of compass in front door
SOLAR PV SURVEY
-
Image of Property (Showing proposed roof/s for the Solar PV panel installation)
-
Roof Covering
-
Please specify - Concrete/Clay/Slate
-
Image of Tile
-
Roof Condition External
-
Images of existing roof
-
Orientation of proposed arrays
- SOUTH
- SOUTH WEST
- SOUTH EAST
- WEST
- EAST
- NORTH
-
Shading - please note any shading issues.
-
Provide pictures facing away from proposed array to show any shading issues
-
Gutter/Eaves Height from Floor (m)
-
Roof Height (m) - gutter to ridge
-
Roof Width (m)
-
Slope Length (m)
-
Scaffold required for each job
-
How many elevations need scaffolding
-
Images required of ground floor area for scaffold - obstructions to be shown
-
Images of access to area being scaffolded
-
Are there any signs of deflection to the existing roof slopes?
-
are there any signs of anything which would cause for concern when fitting panels to the roof?
-
Any site access issue
-
Is there a Loft Hatch?
-
Image of loft hatch
-
Loft hatch sizes
-
Loft Ladders Installed?
-
Floor Boards in Loft?
-
Battery and Inverter to be located in the same location - 300mm ventilation on each side needed
-
Proposed battery location
-
Image of battery location
-
Proposed inverter location
-
Image of Inverter Location
-
Roof incline/pitch
STRUCTURAL INFORMATION
-
Roof Structure External
- gable
- hip
- gambrel
- flat
- mansard
- sloping
- other
-
Please specify
-
Depth of Truss (mm)
-
Width of Truss (mm)
-
Width Between Truss's (mm)
-
Overall building length
-
Overall building width.
-
If a flat roof – parapet height needed.
-
Is the roof felted (if not felted, roof waiver form will be prepared)
-
Any signs of birds or any other animals nesting
-
Are there any dwarf walls/props which support the purlins
-
Is there any signs of structural work which has been carried out to the roof structure before?
-
Are there any sign of rot/damage to the internal roof structure?
Internal roof structure
-
Images of Internal Roof Structure/Loft space (to assist with roof loadings application)
ROOF CONSTRUCTION
-
Roof type
-
Diagram
-
Rafter width
-
Rafter depth
-
Rafter length
-
Web width
-
Web depth
-
Web length
-
bottom chord width
-
bottom chord depth
-
bottom chord lenght
-
Truss Spacing
-
Diagram
-
Purlin width
-
Purlin depth
-
Purlin length
-
rafter width
-
rafter depth
-
rafter length
-
Diagram
-
roof joist width
-
roof joist depth
-
roof joist length
-
roof joist span
-
span between intermediate supports
EXISTING Electrics/Proposed Cable run
-
Does the customer have a smart meter present
-
Existing location of fuse box in house - required for electricians
-
Insert Image of Distribution Board - clear image required for DNO
-
Fuseboard - are there any spare ways - confirm amount. If not, new sub-board will be required
-
Image of cut-out - clear image required for DNO
-
Is the property 1-phase or 3-phase
-
Note - if this is 3-phase, please indicate on what phase the Solar PV is to connected to
-
Maximum demand AMPs per phase (can be found at cut-out)
-
Image of current meter reading
-
Please add images and data for all additional electrical items at property - EV chargers etc (required for DNO application)
-
If EV charger need following. Date of installation (approx), Manufacturer, Manufacturer Ref No. Model name.
Surveyor Notes/Customer Details
-
Approx age of property.
-
Is the property in area of concern that may stop the works due to its location. If yes, customer to apply and provide approved plans/consent
-
EPVS requirements - provide image of gas and electric bill
-
Video required of external and internal areas of the house - cable run requirements
-
Video taken
-
Roof plan required for each proposed roof
-
Roof plan provided
-
Surveyor handover notes
DECLARATION
-
I can confirm that this survey has been carried out in a detailed and accurate manner.
All information in this report is accurate and true. -
Surveyors Declaration
-
Customer signature










