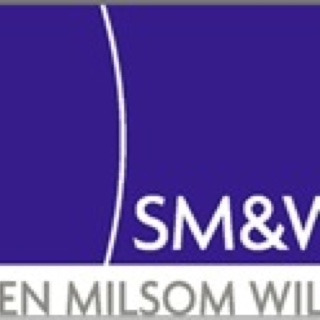Information
-
Audit Title
-
Client / Site
-
Conducted on
-
Prepared by
-
Location
-
Personnel
Room Details
-
Enter Room size L X W x H
-
AV room type
-
Seating type
-
Fixed or moveable furniture?
-
Distance between display and furthest viewer. (if furniture is fixed)
-
Distance between display and first viewer (if furniture is fixed)
-
Distance between lectern and display
-
Distance between lectern and seating. (if furniture is fixed)
-
Room Finishes: Ceiling, Walls and floor
-
Is this a concrete or wood beams above the ceiling?
-
What is the distance from drop ceiling to deck?
-
Any major obstructions above ceiling?
-
Is this a plenum ceiling?
-
Are the walls made of wood or metal studs?
-
Are there floor boxes within the room?
-
Floor box model
-
How many?
-
Take pictures of the outside and inside of the floor box
Room Photos
-
Room photos including room panorama to show architectural features necessary to produce an as built drawing. Start with screen wall and photo clockwise around the room to provide a view of all floor, ceiling and wall surfaces.
-
Room photos
Room Conditions
-
Room lighting and fixtures:
-
Ambient lighting:
-
Noise and Isolation: Does background noise or sound isolation impact functionality?
-
Reverb / Echo: Does room reverb / echo impact functionality?
-
Is there shade control?
-
What is the control system for the shades?
-
Where is the shade controller?
-
What is the model of the shade controller?
-
Light logic required?
-
What is the control system for the lighting?
-
Where is the lighting controller?
-
What is the model of the lighting controller?
Room Conditions Photos
-
Close ups of all applicable furniture where AV integration is of a concern; including lecterns, conference room tables, millwork, credenzas, etc…
-
All AV and data connection plates (where applicable)
AV Inventory
-
AV equipment List, (make, model and asset number)
-
Is there a projector in the room?
-
Projector model
-
Screen model
-
Screen Size
-
Distance from projector to screen
-
Is there an existing rack?
-
Rack model
-
Take pictures of the rack room: overall space, ladder rack and nearby conduit
AV Equipment item
-
Equipment Type
-
Equipment Manufacturer
-
Equipment model
-
Asset tag
-
General notes
AV Equipment Photos
-
Close ups of all AV equipment in the room
-
Equipment rack equipment (front and back)










