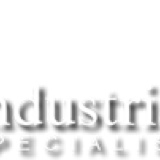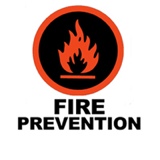Information
-
Safety Audit Building 1
-
Conducted on
-
Prepared by
-
Personnel
-
Document No.
1.0 - Previous inspection
-
1.1 - Has the last inspection been reviewed?
-
1.2 - Are there any Safety Deficiency Notices pending for this area?
2.0 - Fire Prevention
-
2.1 - Evacuation plan displayed and understood by all employees?
-
2.2 - Evacuation procedures discussed regularly? (3 to 4 times a year)
-
2.3 - Extinguishers in place, clearly marked for type of fire?
-
Has the Extinguishers been kept up to date with monthly inspections?
-
2.5 - Extinguishers clear of obstructions?
-
2.6 - Extinguisher no more than 1200 mm max height & base not lower that 100 mm?
-
2.7 - Indicator signs 2.1 m above floor level?
-
2.8 - Adequate direction notices for fire exits?
-
2.9 - Exit doors easily opened from inside?
-
2.10 - Exits clear of obstructions?
-
2.11 - Fire alarm system functioning correctly?
3.0 - General Lighting
-
3.1 - Good natural lighting?
-
3.2 - Reflected light from walls & ceilings causing glare to employees?
-
3.3 - Light fittings clean and in good condition?
-
3.4 - Emergency exit lighting operable?
-
Is there food being consumed outside of designated break areas?
4.0 - Electrical Safety
-
4.1 - Safety switches installed?
-
4.2 - Safety switches tested every 6 months and tests recorded?
-
4.3 - No double adapters in use?
-
4.4 - Portable equipment tested and tagged?
-
4.5 - No broken plugs, sockets or switches?
-
4.6 - No power leads across walkways?
-
4.7 - No frayed or damaged leads?
-
4.8 - No strained leads?
-
4.9 - Portable power tools in good condition?
-
4.10 - Where required are emergency shut-down procedures in place?
-
4.11 - Area clear around electrical panels?
-
4.12 - Temporary extension cords used as a permanent fix?
5.0 - First Aid Facilities
-
5.1 - Are cabinets and contents clean and orderly?
-
5.2 - Are contents regularly checked?
-
5.3 - No contents past their expiry date?
-
5.4 - Cabinets clearly labelled?
-
5.5 - Is there easy access to cabinets?
-
5.6 - Employees aware of location of first aid cabinet?
-
5.7 - Are first aid officers accessible?
-
5.8 - Are emergency numbers displayed?
6.0 - Office Hazards
-
6.1 - Condition of filing cabinets?
-
6.2 - Condition of chairs? (Five star bases.)
-
6.3 - Desks in good condition? (No damage.)
-
6.4 - Screen Based Equipment positioned to reduce glare from windows etc?
-
6.5 - Photocopiers positioned to avoid fumes?
-
6.6 - Tasks designed to prevent Occupational Overuse Syndrome? (Breaks included.)
-
6.7 - Air conditioning systems regularly maintained?
-
6.8 - Stable non-slip floor coverings in good condition?
Sign Off
-
Guest Auditor
-
Safety Committee Member
-
Safety Committee Member
Notes from Audit, not currently on template
-
Media
-
Notes











