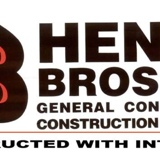Information
-
Audit Title
-
Document No.
-
Client / Site
-
Conducted on
-
Prepared by
-
Location
-
Personnel
PROGRAM ADMINISTRATION
-
1.1 OSHA POSTINGS
-
1.2 Emergency numbers / contacts posted
-
1.3 Safety manual - HBCo
-
1.4 Safety manual -subcontractors
-
1.5 Weekly toolbox talks - HBCo
-
1.6 Weekly toolbox talks - subcontractors
-
1.7 First aid kits - job trailer
-
1.8 First aid kits - field
-
1.10 Fire extinguisher - trailer
-
Unsafe acts
HOUSEKEEPING
-
2.1 Work areas orderly
-
2.2 Adequate lighting
-
2.3 Job site free of slips, trips and fall hazards
-
2.4 Stairways / walkways clear
-
2.5 Trash picked up
-
2.6 Break areas orderly
ELECTRICAL / UTILITY
-
3.1 Insulation intact on cords and wiring
-
3.2 Temporary lighting guarded
-
3.3 Electrical panels labeled HOT and covered
-
3.4 GFCI protection utilized
-
3.5 Underground electrical lines marked
-
3.6 Underground gas lines marked
-
3.7 Lockout procedures utilized
HAND AND POWER EQUIPMENT
-
4.1 Hand tools in good working order
-
4.2 Electrical cords in good working order
-
4.3 All mechanical safeguards in use
-
4.4 Handles not broke / splinter free
EQUIPMENT
-
5.1 Breaks, lights, signals and alarms operative
-
5.3 Seat belts worn
-
5.4 Aerial lift - PPE being used
-
Scissor lift requirements
-
5.5 Cranes- permits filled out
-
5.6 Rigging equipment inspected - tag showing
BARRICADES AND FENCING
-
6.1 Roadways and sidewalks protected
-
6.2 Floor openings planked or barricaded
-
6.3 Wall, roof openings covered or barricaded
-
6.4 Leading edges guarded
-
Snag hazards
EXCAVATION
-
7.1 Necessary ladders provided
-
7.2 Spoil set back at least 2 feet
-
7.3 Rebar impalement protection
-
Trench protection in place and adequate
LADDERS
-
8.1 Ladders in good condition
-
8.2 Side rails extend 36 inches above landing
-
8.3 Proper for job and secure
-
8.4 Step ladders fully open when in use
-
8.5 Placement of ladder safe
SCAFFOLDING
-
10.1 All scaffolds plumbed and leveled as erection proceeds
-
10.2 Are adequate sills and base plates being used
-
10.3 If electrical power lines are near the scaffold, are necessary precautions being taken
-
10.4 Do scaffold planks extend past their end supports not less than 6 inches and no more than 12 inches
-
10.5 Are guardrails and end rails in place
-
10.6 To protect from falling objects, are toe boards or area barricaded below
-
10.7 Are frames and panels braced by cross, horizontal or diagonal braces
-
10.8 Are scaffolds with a (4:1) base to height ratio
-
10.9 Is fall protection being used in areas where required
-
10.10 Are scaffolds securely anchored at lease every 30 feet of length and 25 feet in height
-
10.11 Is their an assess ladder, steps or equivalent safe access to scaffold
-
10.12 Is the scaffold within its weight capacity
ENVIRONMENTAL CONTROLS
-
11.1 Silt fence installed and maintained
-
11.2 Hazardous materials properly stored
-
11.3 Spill containment kit adequate / on site
FIRE PREVENTION
-
12.1 Are safety cans being used and properly labeled
-
12.2 Propane tanks - barricade installed - labeled -( flammable,no smoking, fuel type)
-
12.3 Compressed gas cylinders secured- upright- protected from damage
-
12.4 Fire extinguishers immediately available and inspection current
PPE
-
13.1 Hard hats worn
-
13.2 Gloves available
-
13.3 Face shields being used
-
13.4 Eye protection
-
13.5 Hearing protection
-
13.6 Safety harness and lanyards utilized with adequate anchorage points
-
13.7 Respirators and masks utilized
-
13.8 High visible clothing in use
HBCo VIOLATIONS
-
Add signature
-
Add signature
SUBCONTRACTOR VIOLATIONS
-
Add signature
-
Add signature
-
Add signature











