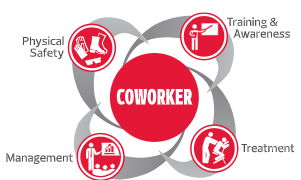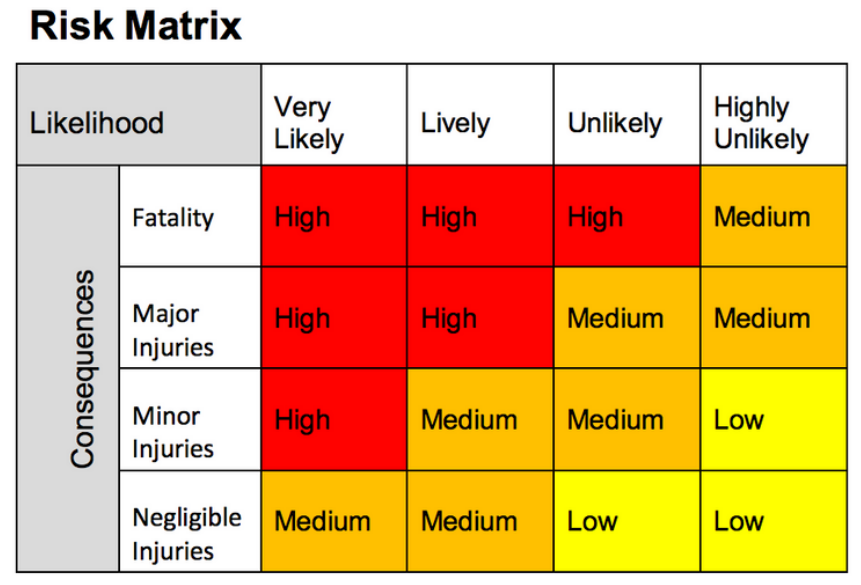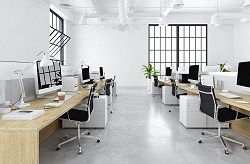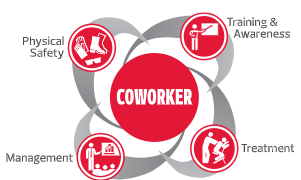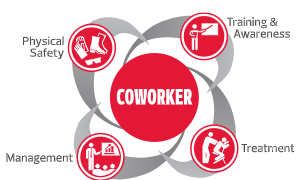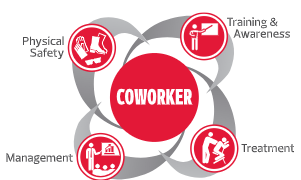Title Page
-
Office Name
-
Address
-
Multi tenant?
-
What floor(s) does CDW occupy?
-
How many floors does the Office have?
-
About how many coworkers work at this location currently?
-
Conducted on
-
Conducted by
References
-
Risk Matrix Reference
-
Risk - An estimate of the probability of a hazard-related incident or exposure occurring and the severity of harm or damage that could result. (ANSI/ASSE Z590.3-2011)
Level of Risk - Magnitude of a risk or combination of risks, expressed in terms of the combination of consequences and their likelihood. (ISO Guide 73/ANSI/ASSE Z690.1- 2011)
Likelihood - Chance of something happening. (ISO Guide 73/ANSI/ASSE Z690.1- 2011)
Risk Matrix - Tool for ranking and displaying risks by defining ranges for consequence and likelihood. (ISO Guide 73/ANSI/ASSE Z690.1-2011)
Hierarchy of Controls - A systematic approach to avoiding, eliminating, controlling, and reducing risks, considering steps in a ranked and sequential order, beginning with avoidance -
Hierarchy of Controls Reference
Fire Protection
Fire Safety Equipment
-
Fire extinguishers are mounted in an easily accessible and visible location with no debris or material stacked in front of them
-
All extinguishers are mounted on the wall, on a hanger, on a bracket that has releasing straps or in an extinguisher cabinet or wall recess (the top of the unit must be no higher than 3.5 feet)
-
The extinguishers (tag valid), fire alarm panels, and fire sprinklers have been serviced and inspected within the previous 12 months
-
No signs of leakage, physical damage or corrosion on any of the equipment
-
Label, extinguisher type, and instructions are easy to read. Safety pins are in place & intact and Handle is not broken
-
Pressure gauges are in the green and is not damaged or showing “recharge”
-
Location of extinguisher is easily identifiable by signs
-
There is adequate clearance around fire sprinklers (at least 18 inches, according to the NFPA).
Exit Routes
-
Aisles are unobstructed
-
The paths to the exits are well lit and clearly marked
-
The pathway that leads to exit doors is wide enough (at least 28 inches wide)
-
All fire exits can be easily opened in case of emergency
Data Center Room, IDF/MDF Room
-
HVAC systems in room maintains a cool environment for servers
-
Fire suppression system working and inspected within the last 12 months
-
No moisture or water intrusion present/visible
-
No combustible material stored in the room
-
No stored material in the room blocking electrical equipment (36" clearance required) or fire sprinklers (18" clearance required)
Office furniture, shelves, cabinets
Furniture & Office Equipment
-
In good mechanical condition
-
Properly assembled and adjusted
-
Items secured from tipping
-
Free from sharp edges and corners
Bookcases, Shelves & Cabinets
-
Secured from tipping
-
In good condition
-
Drawers closed when not in use
-
Material safely stacked and stored
-
Step stools/ ladder available if needed
Ergonomics
Seating/Desk
-
Ergonomic chair used (armrests, vertically adjustable, on a 5-point base, lumbar support)
-
What kind of Chair is used? (Herman Miller, Humanscale, etc.)
-
The desk has sit stand capability
Monitor
-
There is a monitor arm(s)
-
Monitor located at least arm's length away
-
Monitors in a location that eliminates glare on the screen which might cause one to assume an awkward position to read screen? (Answer "safe" if there is any glare on your screen)
-
Screen placed at right angles away from windows and task lights to avoid glare and bright light directly behind the screen?
Keyboard & Mouse
-
Keyboard trays
-
Weight bearing support for your arm (chair arm or wrist rest) when you are using your keyboard and mouse.
-
Mouse location allows you to keep your upper arm and elbow close to body (arm not extended outward beyond 45 degrees)?
-
The placement of the mouse allows for a neutral wrist posture so your hand is in a straight line with forearm (not bent up/down or sideways toward little finger)?
Other
-
Adequate desktop space available to perform job tasks without twisting, side vending, or reaching?
-
Enough clearance for ones feet, knees, and legs?
-
Adequate space that allows one to swivel your chair (without leg obstruction) to perform work tasks?
-
Computer workstation, components and accessories are maintained in serviceable condition and function properly.
-
Correct ergonomic workstation setup guide posted somewhere coworkers can see it
Emergency Management & Response
-
Designated Severe Weather Shelter Areas exist (Away from windows, external walls, clearly marked)
-
Designated Emergency Response Team (ERT) members
-
ERT up to date and accurate with who is on site
-
ERT Uploaded/Posted on the SharePoint
-
Coworkers know and are trained on the evacuation procedures
-
Emergency Maps posted and up to date
-
Designated Evacuation Assembly area(s), Located at safe distance(s)
-
Site Emergency contact list up to date
-
Site Emergency contact list posted on SharePoint
-
Date of the last time the facility had a drill
First Aid
-
First aid kit(s) available and in good condition
-
How many First Aid Kits: (should be 1 on each floor)
-
Who checks the First Aid Kit:
-
How often is the First Aid Kit checked:
-
Sufficient supplies<br>*See OSHA Link below for First Aid Kit Requirements*
-
https://www.osha.gov/laws-regs/regulations/standardnumber/1910/1910.266AppA
-
First aid kit doesn't contain prescription or over-the-counter medications such as aspirin, Ibuprofen, decongestants, sinus relief, etc. (Liability Risk)
-
Nothing out-of-date/expired
AEDs
-
At least 1 AED on each floor
-
How many AEDs at the site total:
-
AEDs Make/Model used at site:
-
AEDs inspected monthly and in good condition (pads not expired, no missing prep and response pack)
-
Who inspects the AEDs at the site:
Environmental Controls
Air Quality
-
Temperature, ventilation, and lighting are adequate
-
Ventilation systems regularly inspected, tested and maintained
-
Air inlets and exhaust free of accumulation of dust and mold
Waste
-
Universal Waste recycling location set up and maintained (accurate signage)
-
Office recycles: Bottles/Cans, Paper, Batteries, Toner
-
Who is responsible for the Universal Waste in the building?
-
Coworkers know what to do with old/used batteries and equipment
Housekeeping/ Slip, Trips & Falls
-
All stairs with four or more steps are equipped with handrails
-
Carpets are well secured to the floor and free of frayed or worn seams
-
Surface dust levels low
-
The waste containers are sufficient and there is no overflowing garbage
-
Floor and aisles are free of litter and spilled liquids (water, pens, paper, etc.)
-
Aisles are free of cords, boxes, chairs and other tripping hazards
-
Desks or file drawers are closed when not in use and only one drawer is used at a time
-
Office areas cleaned & maintained regularly
-
What is the name of the cleaning company?
-
Storage rooms & recycling areas neatly maintained
-
Area is tidy and well kept
-
Walkways free of obstacles
-
REFERENCE: This walkway is free from obstacles
[This is an example of how you can use iAuditor to include best practice reference images in your templates to assist with inspections] -
Cords anchored or covered
-
Floor coverings in good condition
-
Signage posted if floors are wet
Electrical
-
Sufficient electrical outlets are accessible
-
Equipment is turned off when not in use
-
Phone lines and electrical cords are secured under a desk or along wall, and away from heat sources
-
Electrical cords in good condition
-
Access to electrical panels is clear and unobstructed
-
Extension cords are not used as replacement of permanent wiring
-
Faulty equipment is tagged out
-
Electrical Faceplates secure
Parking Lot
-
Parking lot clear of debris
-
Sidewalks, ramps and walking surfaces in good repair
-
Mirrors or STOP signs posted at blind spots
-
Directional signs posted and legible
-
Lot paved, lines & directional arrows legible
-
Vegetation trimmed away from walkways & entrances
-
No tripping hazards (Curbs, Holes, Debris)
-
Designated pedestrian walkways
-
Designated handicapped parking spots (ADA compliant: 8 foot wide with 5 foot access aisle between parking spaces? Signage?)
-
Ramp slopes to entrance provided
-
Lot bumpers secured and easily identified
Disability Equality
Disability Equality
-
Emergency preparedness/ business continuity plan for coworkers includes ways in which assistance for people with disabilities are addressed/ Site has a designated ERT member for Special Needs
-
Is this building/facility built before 1991?
-
Evaluate building for access issues. Create Actions for any issues and take necessary steps to remove any barriers (Discuss/work with Building Engineers).
-
Walkways wide enough for wheelchair users and ramps or lifts where there is stair access.
-
Adjustments made for employees with sight or hearing impairments (Brail, Audit visual for emergencies, etc.)
Required Postings
-
State, Federal law and OSHA “Job Safety and Health - It’s the Law” Poster posted in easily accessible location where coworkers will see them
-
OSHA 300A (injury and illness summary data) Log signed and posted from 02/01 until 04/01 each year, in a common area where any coworker can easily see it
Coworker Awareness
Worker Awareness
-
Coworkers know who to report a safety incident or injury to
-
Coworkers know where they can find the CDW Safety Information and Programs
-
Coworkers know to notify GSOC if a Medical Emergency occurs
Visitor Safety/Security
Visitor Safety
-
Visitors Safety Guide Brochure or information sheet available at entrance and current/up to date
-
There is building security on site
-
Name of the Security company:
-
There are cameras that cover this office
-
Ask GSOC if all cameras are operational for the site.
Completion
-
Any other observations or recommendations
-
Full Name and Signature of the Inspector
