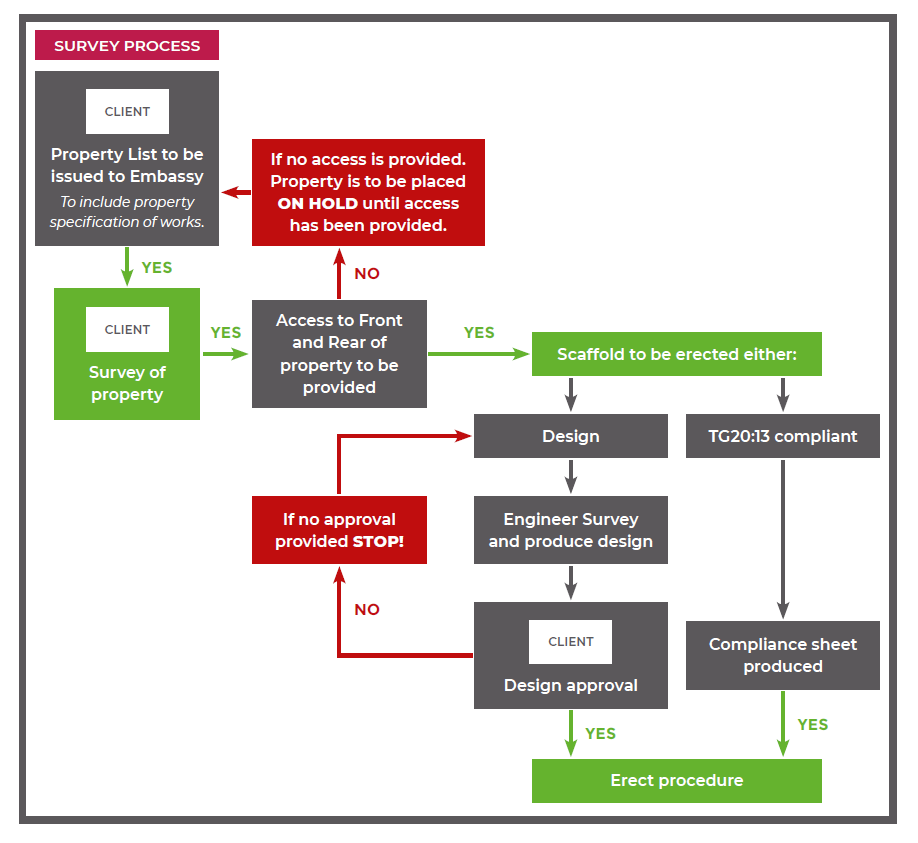Title Page
-
Site Survey number
-
SURVEY PROCESS
At the start of the planning process, the Client should supply relevant information to the Embassy Site Services Management Team to ensure an accurate and proper design process is followed.
Typically this information should include:
■ Site location
■ Period of time the scaffold is required to be in place
intended use height and length and any critical
dimensions which may affect the scaffold number of
boarded lifts
■ Maximum working loads to be imposed and maximum
number of people using the scaffold at any one time
■ Type of access onto the scaffold eg staircase, ladder bay,
external ladders
■ Whether there is a requirement for sheeting, netting
or brickguards
■ Any specific requirements or provisions eg pedestrian
walkway, restriction on tie locations, inclusion/provision
for mechanical handling plant eg hoist)
■ Nature of the ground conditions or supporting structure
information on the structure/building the scaffold
will be erected against together with any relevant
dimensions and drawings any restrictions that may
affect the erection, alteration or dismantling process. -
Site conducted
-
Client Name
-
Conducted on
-
Prepared by
-
Location
Untitled Page
-
Instructions for Conducting a Pre-Construction Site Survey for Scaffolding with Relevant Photographic Evidence
1. Introduction:
Before starting any scaffolding construction, it is essential to conduct a pre-construction site survey to evaluate the site conditions, identify potential hazards, and ensure the safety of the workers and the surrounding environment. It is also important to document the survey findings with relevant photographic evidence. These instructions will help you conduct the survey and include photographs in the report.
2. Equipment Needed:
- A camera or smartphone with a camera feature
- A notepad or survey report template
- Personal Protective Equipment (PPE), including a hard hat, safety vest, and appropriate footwear
3. Survey Procedure:
a) Begin by identifying the different sections of the site that require scaffolding. This may include specific buildings, structures, or areas where scaffolding will be erected.
b) For each section, thoroughly inspect and document the following information in the survey report:
- A description of the section and its purpose
- Any potential hazards or obstacles that may affect scaffolding construction
- Measurements or dimensions of the section (height, width, length)
- Any current structures or utilities that may require special attention
c) Take photographs of each relevant section using the camera or smartphone. Ensure that each section has at least one photograph attached to the relevant section of the report.
d) While taking photographs, make sure to capture the following:
- Clear and well-lit images that show the specific section and its surroundings
- Any potential hazards or obstacles that need to be addressed
- Existing structures or utilities that may affect scaffolding placement or design
e) In the survey report, create a separate section or subsection for each surveyed area. Attach the relevant photograph(s) to the corresponding section.
f) Provide a brief caption or description for each photograph, explaining its relevance to the section it is attached to.
4. Safety Considerations:
- Always prioritise safety throughout the survey process. Follow all safety protocols and wear appropriate PPE.
- Be cautious of any potential hazards or unsafe conditions during the survey. Do not put yourself at risk to capture photographs.
5. Report Compilation:
- Once the survey is complete, compile the survey report with all the relevant sections and attached photographs.
- Review the report to ensure that each section has at least one photograph attached.
- Organise the report in a clear and logical manner, making it easy to navigate and understand the survey findings.
By following these instructions, you will be able to conduct a comprehensive pre-construction site survey for scaffolding and include relevant photographic evidence in the report. This process will help ensure that all sections are adequately documented and assist in planning and executing the scaffolding construction safely and efficiently.
Site Survey Report
-
Type of Scaffold Required?
-
Residential or Construction Site?
-
Type of Scaffold TG20 Compliant Sheet or Engineer input required ?
-
Nature of the ground conditions or supporting structure?
-
Any specific requirements or provisions eg access time, pedestrian protection and walkway, parking, restriction on tie locations, inclusion/provision for mechanical handling plant eg hoist)
-
Safe access and egress to and from the work area?
-
The scaffold will be erected front elevation dimensions
-
The scaffold will be erected on sides elevation dimensions
-
The scaffold will be erected rear elevation dimensions
-
Period of time the scaffold is required to be in place.
-
Intended use height and length and any critical dimensions.
-
The scaffold number of boarded lifts
-
Type of access onto the scaffold eg staircase, ladder bay, external ladders
-
There is a requirement for sheeting, netting or brickguards ?
-
Materials storage arrangements ?
-
Any restrictions that may affect the erection, alteration or dismantling process.
Sign Off
-
Name of the person completing this report
-
Name of the person receiving this report











