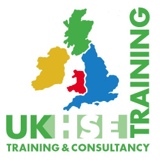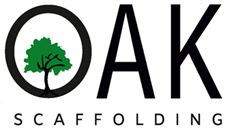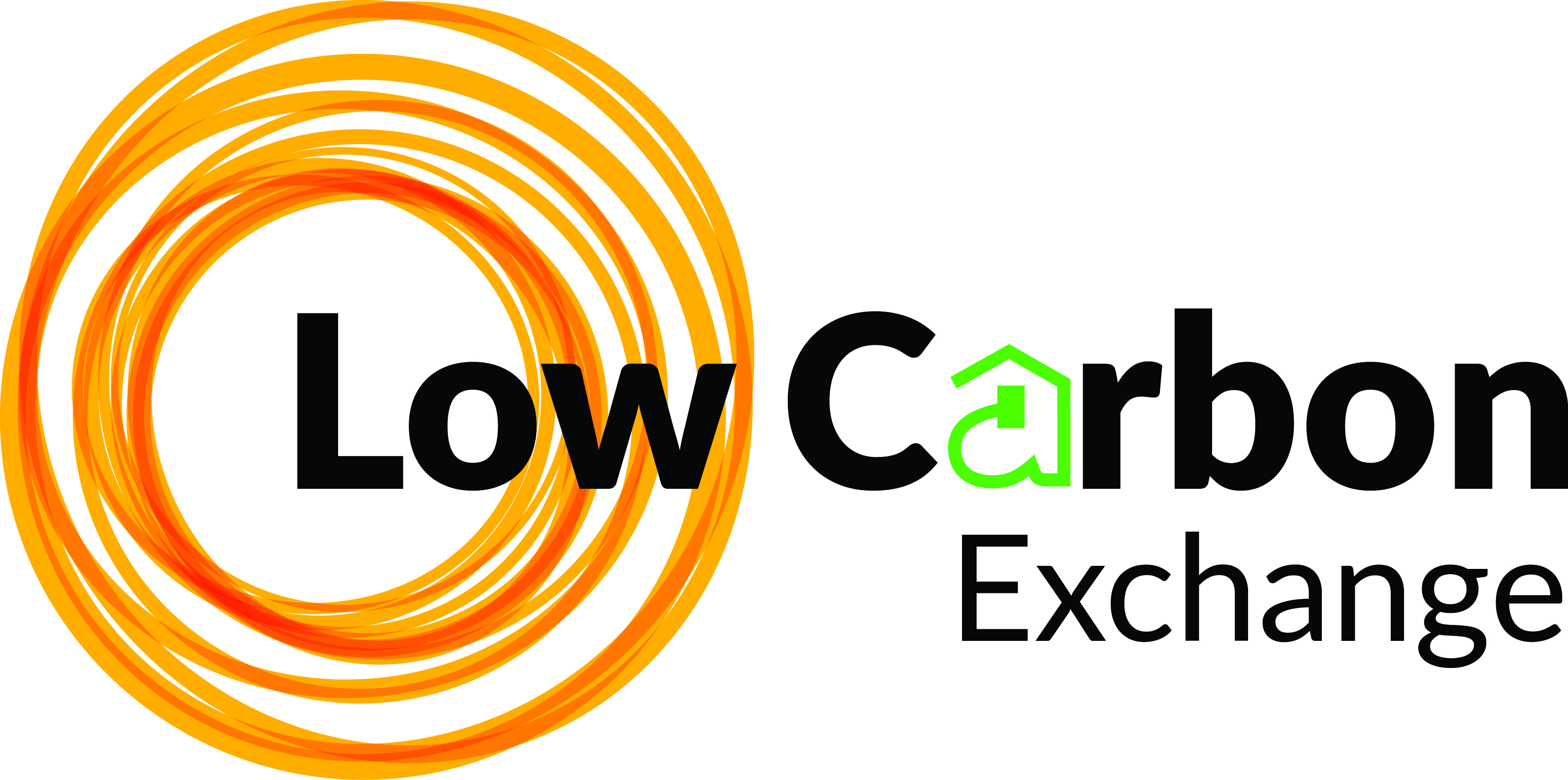Information
-
Inspection no.
-
Title
-
Client & Site
-
Conducted on
-
Prepared by & Position.
-
Personnel on site
Design Drawings.
-
Are Designs Available for structures that are non standard?
-
Has the scaffold been erected in accordance with the design provided?
Footings.
-
Are the footings provided by the client Suitable for their intended purpose?
-
Are sole boards fitted, suitable and in the correct position?
-
Are base plates fitted?
-
Is the ground suitable to take the imposed loads of the scaffold?
Standards & Legers.
-
Are all the standards and Ledgers correctly plum or level within the allowed tolerance?
-
Are the joints no more than one third in to the same bay?
-
Are all joints staggered?
-
Are the lift heights and bay sizes compliant with table 1 of TG20?
Transoms
-
Are the lengths of all transoms sufficient?
-
Are the lift heights and bay sizes compliant with table 1 of TG20?
-
Is there a transom fitted within 300mm of the node point at ledger braced pairs of standards?
-
Are the spacings of transforms correct on boarded and non boarded lifts?
Ledger, facade and plan bracing.
-
Is all bracing connected within 300mm of the node point?
-
Is bracing connected at the correct intervals with suitable sized tube?
-
Is all bracing connected via load bearing fittings?
Fittings.
-
Are all fittings in a suitable condition?
Ties.
-
Are all ties connected at the correct intervals and have tie tags where applicable?
-
Have preliminary pull tests been carried out?
-
Have proof pull tests been carried out?
Boarded lift.
-
Are there excessive materials left on the boarded lift?
-
Is the gap between the scaffold and the face of the structure less than 300mm?
-
Are there any gaps or notches in the boards?
-
Are all boards that are 8ft and under suitably secured?
-
Supports correct and evenly distributed with a minimum overhang of 50mm and a maximum of 150mm (38mm board).
Handrails, toe boards & Brick guards.
-
Are handrails and toe boards fitted where there is a risk of persons or materials falling?
-
Is there a requirement for handrails on the inside edge of the scaffold?
-
Are handrails and toe boards joined correctly and at the correct height?
-
Are the toe boards continuous?
-
Are brick guards in a good condition and suitably secured?
-
Is there a requirement for debris netting or mono flex and is it fitted correctly?
Ladder/stair access, scaff tags and signage.
-
Is the means of access suitable according to client spec and ideally located including doorway access?<br>(ladders extend at least 1m above platform level)
-
Are ladders secured at the top and on a firm base?
-
Are scaff tags located at all access points of the scaffold?
-
Is all the necessary signage on display?
Rubbish chutes?
-
Are rubbish chutes fitted correctly and at suitable intervals?
Housekeeping.
-
Are all spare materials in a neat and tidy condition?
-
Is there a suitable lay down area and is it in a tidy condition?
SG4:10
-
Does the scaffold appear to have been erected in accordance with SG4:10?
-
Is all collective fall prevention equipment in a good condition?
-
Is all personal fall prevention equipment in a good condition?
Projecting tubes.
-
Have all projecting tubes been kept to a minimum and protective caps fitted?
Summary
-
Is the scaffold safe for continued use at the time of the inspection?
-
Inspector.
-
Select date
-
Site representative.
-
This scaffolding inspection is valid for 7 days. Where deficiencies are found it is the responsibility of the main contractor to resolve the matters directly with the appointed Scaffolding Contractor.












