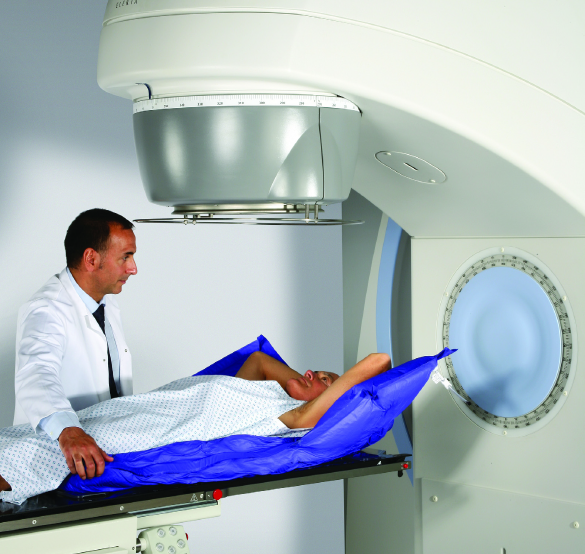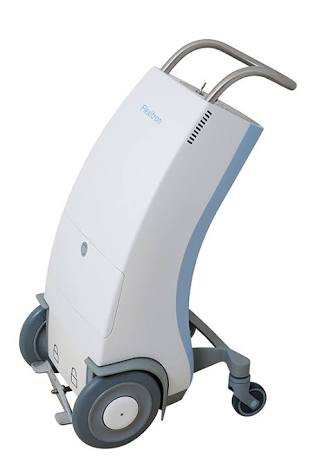Title Page
-
Title:
-
Client / Site
-
Address:
-
Project Number:
-
Conducted on
-
Prepared by
Hospital contacts:
-
Main hospital contact:
-
Building contractor:
-
Electrical contractor:
-
IT administrator
-
Radiation protection advisor
-
Accepting Physicist:
Pre-installation notifications
-
Has the hospital administration been notified of the proposed date of equipment delivery?
-
Date:
-
Has insurance cover been arranged for the delivery of the equipment?
-
Have the authorities been informed where public are may be used for delivery?
-
Any comments or considerations?
Access to the site/ off-loading area
-
Is the off-loading area clear and clean?
-
Has provision been made to prevent dust and debris getting in to the hospital and to the equipment?
-
Will it be clear on the date of the delivery?
-
What is the dimension the off-loading area?
-
Is the off-loading area flat and the same height as the entrance of hospital building?
-
Will arrangements be made for a shallow gradient ramp or leveled area to allow easier access of equipment?
-
What is being used to off-load the equipment?
-
Does the above have a SWL of 5 tones?
-
Is a lockable area available for the storage of the delivered equipment and tools?
-
Have arrangements been made for an installation rigging crew to be available for delivery?
-
Have they experience of moving heavy equipment?
-
How many people?
-
Is an interpreter available during the rigging process to enable communication of site?
-
Contact information:
-
Is the hospital a new building?
-
Has all building work been finished?
-
Are there any building workers in the area up to, or inside, the treatment room or control area?
-
Are any hospital staff working on access route?
-
Have arrangements been made for the area to be clear on the day of delivery and following day?
-
Has provision been made for disposing of, or recycling, all packages and crates?
-
Any comments or considerations:
Access to the treatment room
-
Can the floor withstand a point of load of 600kg?
-
Is the minimum clear height on the access route to the treatment room higher than 2015mm?
-
Have arrangements been made for this to be altered?
-
Is the minimum clear width on the access route to the treatment room wider than 970mm?
-
Have arrangements been made for this to be altered?
-
Are there any corners below the recommended dimensions in the planning guide?
-
Have arrangements been made for this to be altered?
-
It is necessary to remove any door frames?
-
Have arrangements been made for this to be altered?
-
Do any floor ducts requires protection?
-
Have arrangements been made for this to be altered?
-
Any gradients on the route to, or inside, the treatment room?
-
Comment about:
-
Has the access route cleared of debris and swept clean?
Treatment Room
-
Is the concrete slab a minimum of 220mm thick?
-
Is the concrete slab clear of screed?
-
Has a concrete core sample been tested?
-
Has a copy of the test certificate been supplied?
-
What is the value of compression test?
-
Has the treatment room been cleared of debris and swept clean?
-
Has the pit of Precise Table constructed?
-
Is the pit clear of screed?
-
Is the pit internal width of 1400mm?
-
Is the pit internal length of > 3175mm?
-
Is the pit height of 315mm?
-
Is there a floor channel near the back of the technical room for cabling distribution?
-
Are the steel angle frame that surround the Precise Table pit 50x50x6 mm anchored in to the concrete?
-
Has the final floor been laid?
-
Then the concrete must to be sealed to decrease dust. Has this been done?
-
Have arrangement been made to protect the floor during delivery?
-
Have the wall coverings been added?
-
Have the room fittings been completed?
-
Have the laser cavities protective boxes been constructed?
-
Have steel plates for mounting the lasers been fitted?
-
Have the CCTV infrastructure been made for installation?
-
Is the ceiling finished?
-
If the ceiling mounted I-section guider is being used, have the ceiling tiles been removed to give clear access to the guider?
-
Is the treatment room fascia constructed?
-
Is the height of the opening > 2700mm?
-
Is the width od the opening > 2800mm?
-
What is the lifting facilities are available?
-
I-section guider attached to the ceiling?
-
Has a space been left in the Fascia partition to allow the travelling hoist on the I-section guider?
-
In the long axis of the guider parallel and vertically above the front/rear axis (G-T axis) of the floor cavity?
-
Is the distance between the floor level and the highest point to which the hook can be raised minimum 2400mm?
-
Is the maximum SWL can support 3 tones?
-
Is a copy of the SWL available?
-
Fascia should be built after installation, is that planned?
-
Are the cable ducts finished?
-
Are they cleaned of debris?
-
Does the ducts meets the requirements of planning guide?
-
Is the duct between treatment and control area dry? No water is allowed.
-
Are pull strings installed in the duct/channel between treatment and control area?
-
Is the Three-phase mains isolator in position?
-
Is the three-phase electrical supply free of transitory interference?
-
Phase 01:
-
Phase 02:
-
Phase 03:
-
Single Phase:
-
Has a three-phase cable been supplied from the mains isolator to the proposed position of the voltage stabilizer?
-
Is there a voltage stabilizer presented, installed and calibrated by the manufacture?
-
Has a three-phase cable been supplied from the voltage stabilizer to the position of interface cabinet?
-
Will treatment room monitors be mounted such that the bottom edge of the TRM is more than 1800mm of height from the finished floor?
-
Is the treatment monitor supports available?
-
Is the HRC in position?
-
Is the main door interlock connected to the HRC?
-
Are the secondary doors interlocks connected to the HRC?
-
Are the lasers connected to the HRC?
-
Are the room lights connected to the HRC?
-
Is the warning light connected to the HRC?
-
Is the water chiller remote start control connected to the HRC?
-
Is the emergency buttons connected to the HRC?
-
Are all of the connections in the HRC correctly labeled?
-
Is the air conditioning function and tested?
-
State the humidity of the air inside of the treatment room:
-
State the temperature of the air inside of the treatment room:
-
Is a fire detector system installed in the treatment room?
-
Are there hose pipes to bring the chilled water to the machine?
-
Do the pipe have fittings for connecting the flexible hose?
-
Is the chiller machine functional and calibrated?
Control area
-
Is the control desk in position and finished?
-
Have suitable cable passages been cut in the control desks?
-
Are the cable ducts finished?
-
Are the cables cleaned and clear?
-
Are chairs available on site?
-
Are cable ducts laid in to the concrete?
-
Are the floor cover fit correctly?
-
Do the cable ducts meets the requirements of the planning guide?
-
Are all removable panels below the control desk accessible?
-
Are the single-phase sockets fitted?
-
Is single-phase socket powered supplied?
-
Has the final floor finish been laid?
-
If the final floor finish is not laid, then the concrete floor must be sealed to decrease dust, has this been done?
-
Has the control area been cleared of debris and swept clean?
-
Is the air conditioning functional?
-
Is the final light fitted?
-
Is the final lighting operational?
-
Is position of the MCC and FEC clear of obstruction?
-
Any comments or considerations:
Chilled water supply
-
Is a standalone chiller available on site?
-
Is the chiller functional and calibrated by the third suppliers manufacture?
-
State the water supply temperature:
-
State the water supply pressure:
-
State the water return pressure:
-
State the water supply flow rate:
-
Are manual stop valves in position?
-
Are there hose-pipes to bring chilled water to the equipment area?
-
Do the pipes have fittings for connecting the flexible hose?
-
Any comments or considerations:
Installation requirements
-
Has the radiation plan been approved by the locally nuclear agency?
-
Has the main door installed as the physicist specification guidelines?
-
Is a cylinder of 99.9% SF6 available?
-
State any political issues or problems to be avoided.
-
State any special communication arrangements with regard to the ordering and delivery of service parts from Elekta to the hospital during the installation.
-
Is the site approved to start the installation?
-
Date:
-
signed-off by:







