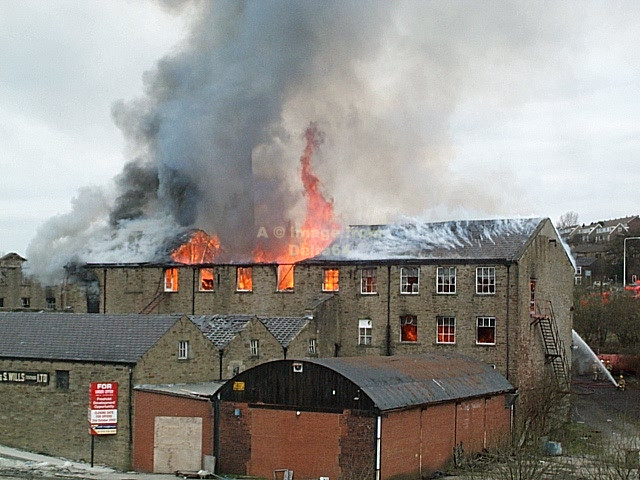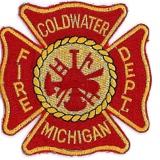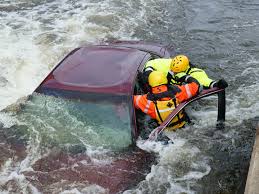Title Page
-
Location Name
-
Location Address
-
Photo of Building
-
How many employees does the site have?
-
Inspection Date
-
Completed By
-
Job Number
-
What work is being completed onsite?
- EPM
- Diagrams
- Pre-Training Establishment
Building Details
-
What services does the building/business provide? (eg. banking, plumbing supplies, hearing tests etc.)
-
Building Classification
- Class 1a - Residential Home
- Class 1b - Residential Hostel <300m2
- Class 2 - Residential Apartment
- Class 3 - Hotel, Hostel
- Class 4 - Residential within Non-Residential
- Class 5 - Office
- Class 6 - Retail
- Class 7a - Carpark
- Class 7b - Warehouse
- Class 8 - Manufacturing
- Class 9a - Hospital, Clinic
- Class 9b - Community Hall, Church, University
- Class 9c - Aged Care
- Class 10a - Workshed, Carport
- Class 10b - Swimming Pool, Fence
- Class 10c - Bushfire Shelter
-
How many occupants are they certified for?
-
What are the staffing hours including staffing numbers eg. 6am-2pm 2RNs 6PCs
-
Hours of Operation
-
Please include weekend trading hours
-
How many buildings are on site?
-
What is the rise in stories? Detail how many Basement floors if relevant.
-
What levels do the Business operate out of?
-
If only a secondary occupier update the stack plan in EvacConnect. Clarify levels or section of building. eg. Levels 1-3, North Mall or Food Court.
Consultant Information
-
Where is the FM office located?
-
What is the best parking solution? onsite. closest / appropriate parking location
-
What is the primary training location? note any alternatives
-
What equipment is required / supplied? Is a consultant required to use a projector.
-
What space will be used for Flaim if appropriate.
EPC Contact Details
-
Building Owner/Property Manager
-
Company Name
-
Contact Person
-
Contact Address
-
Telephone
-
Email
Tenancy Responsible Person
-
Tenancy Name
-
Level or Area occupied
-
Contact Person
-
Contact Address
-
Telephone
-
Email
Evacuation Coordinator / Chief Warden
-
Company Name
-
Contact Person
-
Contact Address
-
Telephone
-
Email
Training Provider
-
Does EvacServices provide training for this site?
-
Company Name
-
Address
-
Telephone
-
Email
-
If in QLD: is a Fire Safety Advisor Required?
-
FSA required if Class 2 & 3 Higher than 25m OR a workplace employing 30+ persons.
-
Who operates as the Fire Safety Advisor?
-
Get sales to send through an email to quote them on the service.
Fire Safety Advisor
-
Company Name
-
Contact Person
-
Email
-
Phone
-
FSA RTO
-
Certificate #
-
FSA Issue Date
Assembly Area
-
What is the maximum occupancy of the building?
-
Provide a description of the Assembly Area location
-
Photo of the Assembly Area
-
What is the approximate distance from the building?
-
Is the area sufficient to hold the maximum occupancy of the building?
-
Is the path of travel appropriate for mobility impaired and a large number of occupants?
-
Is there any overhead cover?
-
Would the Assembly Area impact on the arrival of Emergency Services?
-
Where is the Master Emergency Control Point located? (Where the Chief Warden would meet Emergency Services)
Installed Fire Safety Systems
Essential Safety Measure
-
Upload photo of Essential Safety Measure certificate or similar
-
Upload photo of Certificate of Classification or similar
-
Is there a Fire Alarm and Detection System?
-
Related Systems
- Fire Control Room
- EWS
- EWIS
- Smoke Detectors
- Thermal Detectors
- Concealed Detector
- Manual Call Points
- EWS Visual indicators
- VESDA System
- Fire Indicator Panel - no occupant warning
-
Where is the FIP located?
-
What is the ASE serial number
-
Is there a connected SFIP, Mimic Panel or VESDA System? Where is it located?
-
Is a accurate Fire Alarm Block Plan installed adjacent to FIP?
-
Is there a Interface Cause and Effect Matrix installed adjacent to FIP?
Fire Suppression
-
What Fire Suppression Systems Installed?
- Fire Extinguishers
- Fire Hose Reel
- Fire Blankets
- Hydrants
- Hydrant Booster
- Sprinklers
- Sprinkler Booster
- Wall Wetting Sprinklers & Drencher System
- Automatic Fire Suppression System (FM200 etc...)
Means of Escape & Misc.
-
What Means of Escape Systems are Installed?
- Emergency Lighting
- Emergency Exit Signs
- Fire Doors
- Smoke Doors
- Stairwell Pressurisation
- Smoke Exhaust System
- Emergency Lifts
- Fire Dampers
- Fire Curtains
- Fire Shutters and Windows
Risk Assessment
-
What risks have been identified?
- Fire
- Medical Emergency
- Bomb Threat (Including Suspect Object)
- Contaminated Mail
- Civil Disobedience
- Power Outage
- Severe Storm
- Flood
- Cyclone
- Bush Fire
- Earthquake
- Hazardous Materials Incident (External)
- Hazardous Materials Incident (Internal)
- Lift Failure
- Structural Instability
- Building Services Failure - Temporary
- CBD Emergency Plan
- Motor Vehicle Incident
- Gas Leak
Material
-
Name
-
Location on Site
-
What is the maximum quantity?
-
Is there any site specific procedures in place for this material?
-
Please Provide description of Gas Shutoff Valve Location and provide photo
-
Do any of the neighbouring site pose a risk?
Additional Info
-
Does the building have any Fire Engineered Performance/ Alternative Solutions?
-
Please Attach Fire Engineering Report.
-
Details may be on a plaque adjacent the FIP or on the Certificate of Classification (QLD)
-
Is there any site specific procedures or annex's that need to be added to the EPM?
-
In detail explain any procedures and upload any documentation to Sharepoint.
-
Does the building have existing diagrams?
-
What Warden Identification is present on site?
- Hats/Caps
- Helmets
- Vests
- Other













