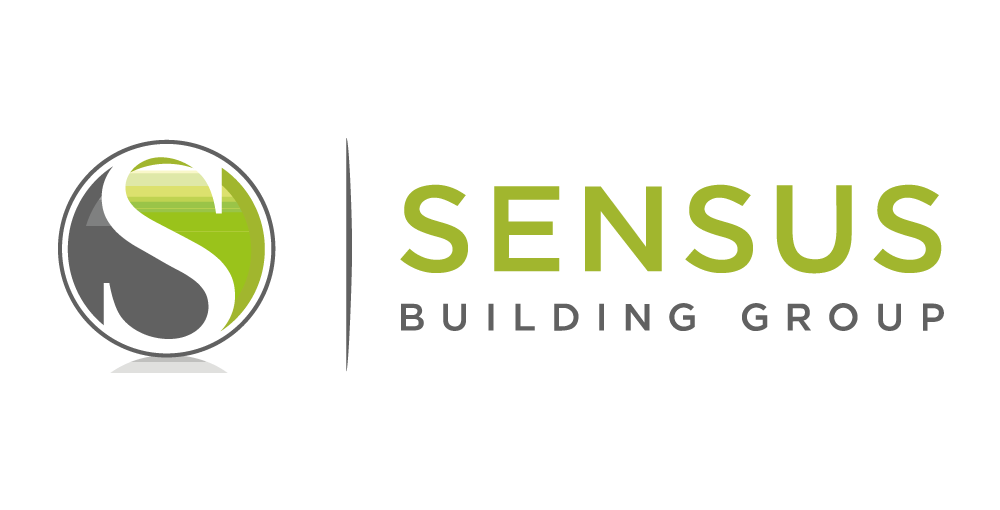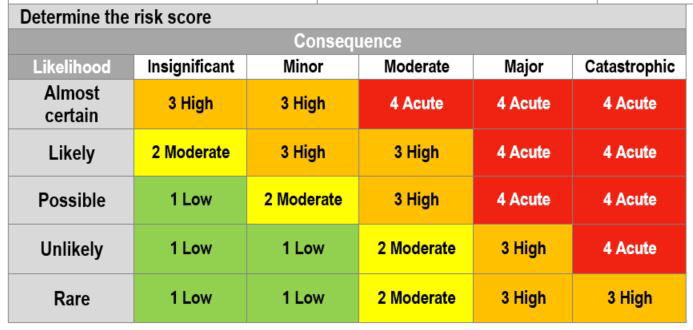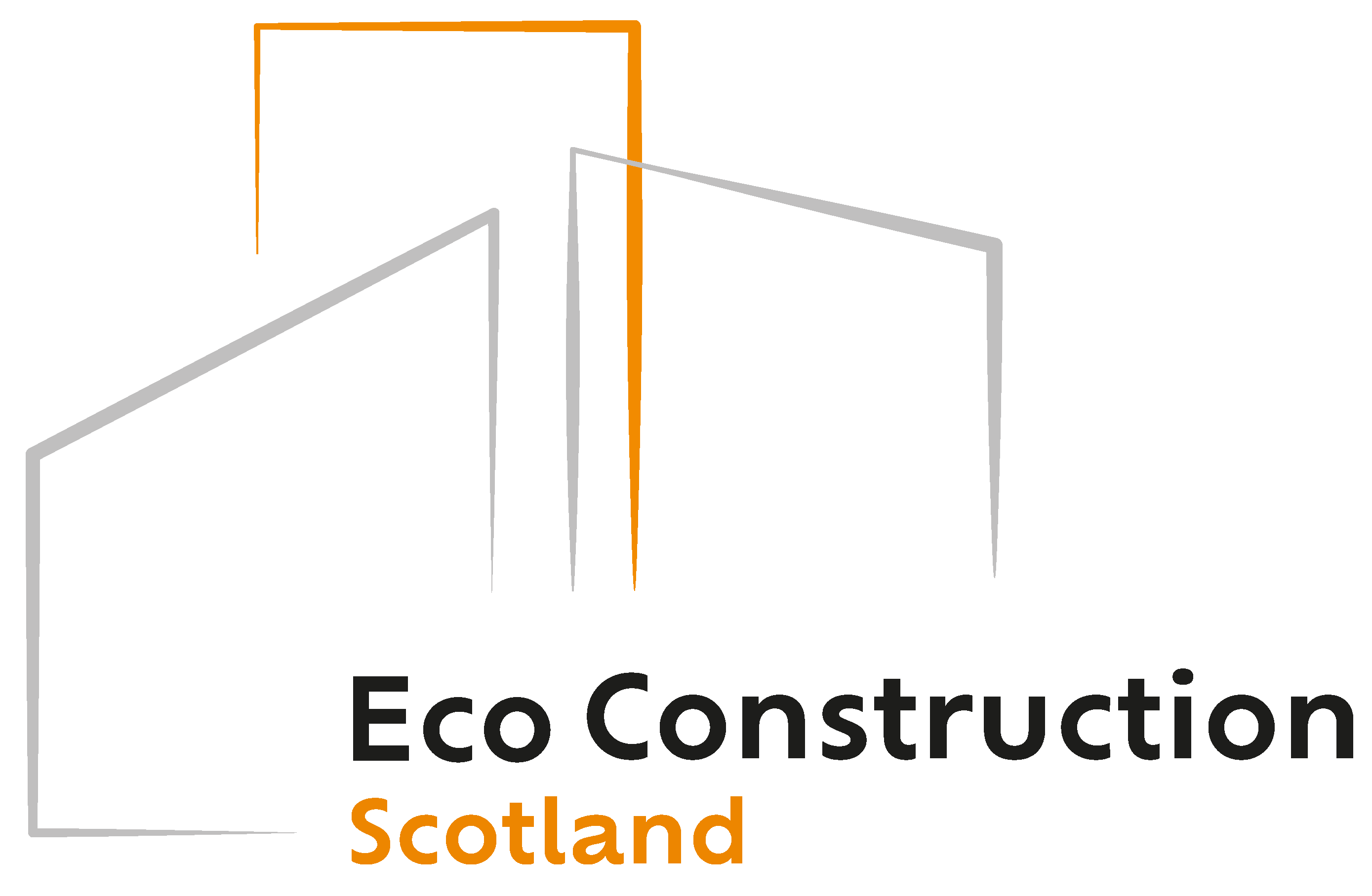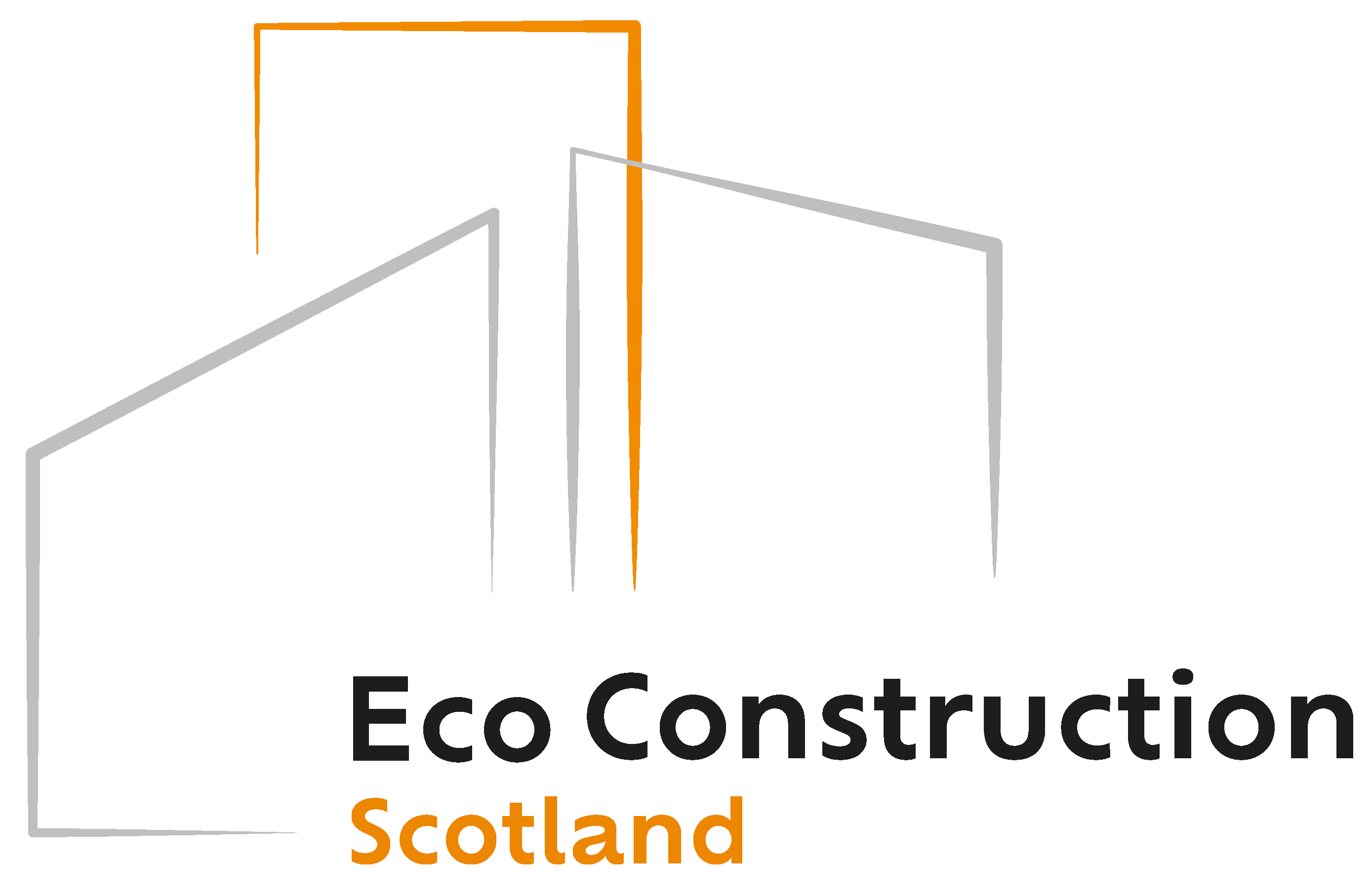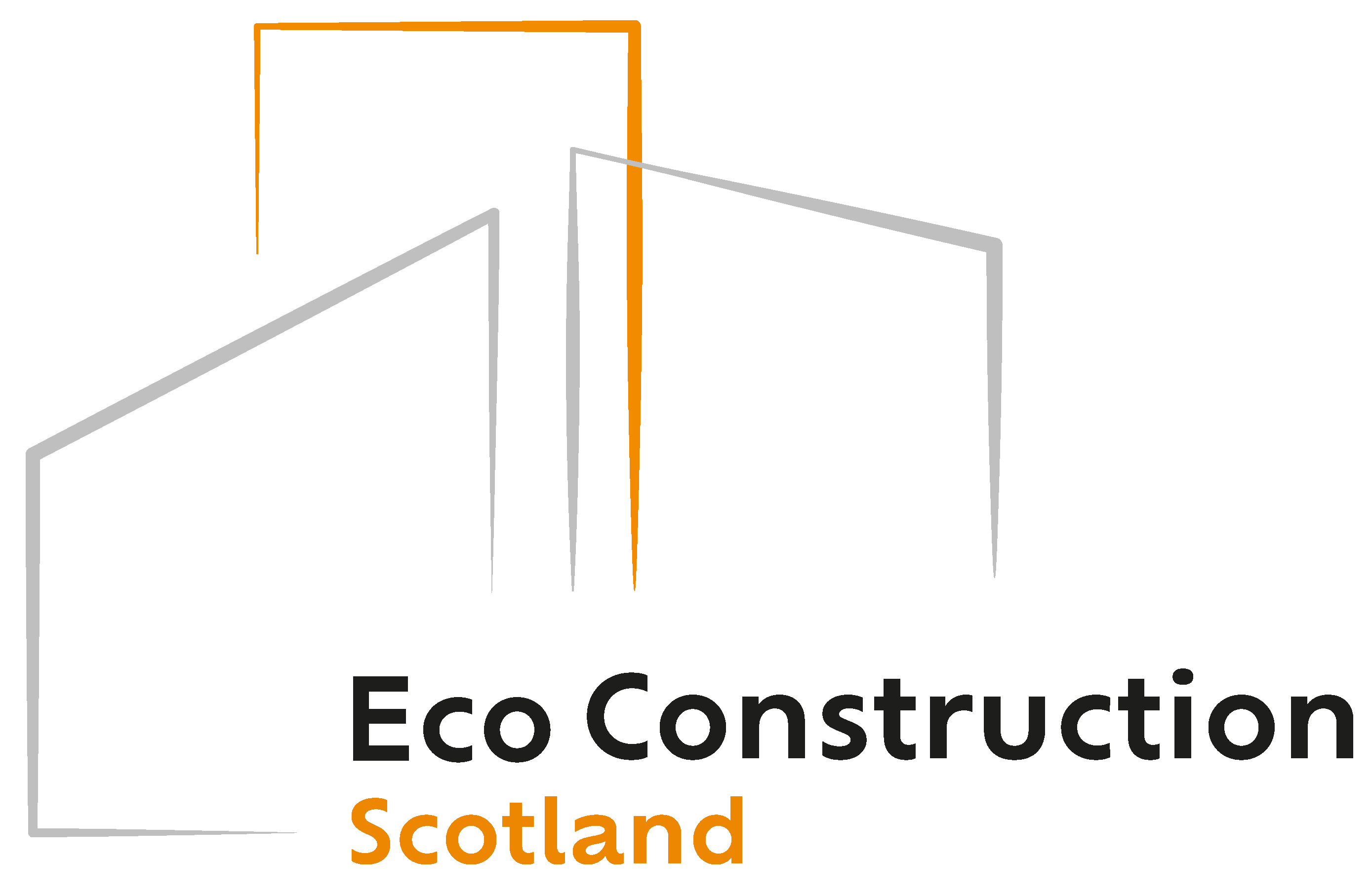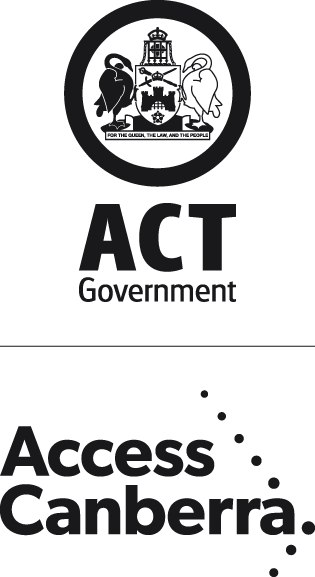Title Page
-
Document No.
-
Sensus Ref:
-
Client Ref:
-
Conducted on
-
Prepared by
-
Location
Risk Assessment
RISK ASSESSMENT
-
You are to carry out a risk assessment prior to entering the property. If any risk exists which cannot be reduced to a low/medium risk then you are to abandon the assessment and contact the office to advise what the issues are and what make safe can be done to lower the risk to enable the inspection to occur.
-
Is there safe access to the property, such as free from trip hazards , fallen trees or power lines or open voids?
-
What is the consequence level applicable?
-
What is the possible likelihood level applicable.
-
Risk matrix
-
Risk score
- Score 1 LOW -RECORD AND MONITOR -Proceed with work, review regularly and re-assess if equipment /people / materials/ work processes or procedures change.
- Score 2 MODERATE- MA INTAN CONTRACTOR MEASURES- Proceed with work, monitor and review regularly, if equipment / people / materials / work processes or procedures change.
- Score 3 HIGH - REVIEW BEFORE COMMENCING WORK. Introduce new controls and/or maintain high level controls to lower risk level. Monitor frequently to ensure control measures are working.
- Score 4 ACUTE - DO NOT PROCEED. Requires immediate attention. Introduce further high level controls to lower risk level. Re-assess before proceeding.
-
Actions taken to lower or remove risk.
- Correct PPE worn for the subject works
- SWP for working at heights implemented
- SWP FOR working around voids and excavations implemented
- SWP for working in confined spaces implemented
- SWP for working on ladders implemented
- SWP for working with plant and machinery implemented
- SWP for working with hazardous materials or waste implemented
- warning signs and barricades installed
- Power to are isolated through lock out procedure
- Animals secured prior to proceeding
- Work abandoned prior to structural stabilization or isolation is carried out by specialist third party
- Work abandoned due to aggressive owners or tenants.
-
Risk score after measures implemented.
- Score 1 LOW -RECORD AND MONITOR -Proceed with work, review regularly and re-assess if equipment /people / materials/ work processes or procedures change.
- Score 2 MODERATE- MA INTAN CONTRACTOR MEASURES- Proceed with work, monitor and review regularly, if equipment / people / materials / work processes or procedures change.
- Score 3 HIGH - REVIEW BEFORE COMMENCING WORK. Introduce new controls and/or maintain high level controls to lower risk level. Monitor frequently to ensure control measures are working.
- Score 4 ACUTE - DO NOT PROCEED. Requires immediate attention. Introduce further high level controls to lower risk level. Re-assess before proceeding.
-
Is there a risk to the home owner and general public?
-
What is the consequence level applicable?
-
What is the possible likelihood level applicable.
-
Risk matrix
-
Risk Score
-
Actions taken to lower or remove risk.
- Correct PPE worn for the subject works
- SWP for working at heights implemented
- SWP FOR working around voids and excavations implemented
- SWP for working in confined spaces implemented
- SWP for working on ladders implemented
- SWP for working with plant and machinery implemented
- SWP for working with hazardous materials or waste implemented
- warning signs and barricades installed
- Power to are isolated through lock out procedure
- Animals secured prior to proceeding
- Work abandoned prior to structural stabilization or isolation is carried out by specialist third party
- Work abandoned due to aggressive owners or tenants.
-
Risk score after measures implemented.
- Score 1 LOW -RECORD AND MONITOR -Proceed with work, review regularly and re-assess if equipment /people / materials/ work processes or procedures change.
- Score 2 MODERATE- MA INTAN CONTRACTOR MEASURES- Proceed with work, monitor and review regularly, if equipment / people / materials / work processes or procedures change.
- Score 3 HIGH - REVIEW BEFORE COMMENCING WORK. Introduce new controls and/or maintain high level controls to lower risk level. Monitor frequently to ensure control measures are working.
- Score 4 ACUTE - DO NOT PROCEED. Requires immediate attention. Introduce further high level controls to lower risk level. Re-assess before proceeding.
-
Is the property structure safe to enter, such as no exposed wiring, structurally sound, no harmful chemicals or damaged asbestos ?
-
What is the consequence level applicable?
-
What is the possible likelihood level applicable.
-
Risk matrix
-
Risk score
- Score 1 LOW -RECORD AND MONITOR -Proceed with work, review regularly and re-assess if equipment /people / materials/ work processes or procedures change.
- Score 2 MODERATE- MA INTAN CONTRACTOR MEASURES- Proceed with work, monitor and review regularly, if equipment / people / materials / work processes or procedures change.
- Score 3 HIGH - REVIEW BEFORE COMMENCING WORK. Introduce new controls and/or maintain high level controls to lower risk level. Monitor frequently to ensure control measures are working.
- Score 4 ACUTE - DO NOT PROCEED. Requires immediate attention. Introduce further high level controls to lower risk level. Re-assess before proceeding.
-
Actions taken to lower or remove risk.
- Correct PPE worn for the subject works
- SWP for working at heights implemented
- SWP FOR working around voids and excavations implemented
- SWP for working in confined spaces implemented
- SWP for working on ladders implemented
- SWP for working with plant and machinery implemented
- SWP for working with hazardous materials or waste implemented
- warning signs and barricades installed
- Power to are isolated through lock out procedure
- Animals secured prior to proceeding
- Work abandoned prior to structural stabilization or isolation is carried out by specialist third party
- Work abandoned due to aggressive owners or tenants.
-
Risk score after measures implemented.
- Score 1 LOW -RECORD AND MONITOR -Proceed with work, review regularly and re-assess if equipment /people / materials/ work processes or procedures change.
- Score 2 MODERATE- MA INTAN CONTRACTOR MEASURES- Proceed with work, monitor and review regularly, if equipment / people / materials / work processes or procedures change.
- Score 3 HIGH - REVIEW BEFORE COMMENCING WORK. Introduce new controls and/or maintain high level controls to lower risk level. Monitor frequently to ensure control measures are working.
- Score 4 ACUTE - DO NOT PROCEED. Requires immediate attention. Introduce further high level controls to lower risk level. Re-assess before proceeding.
-
Are there any unrestrained animals on the property?
-
What is the consequence level applicable?
-
What is the possible likelihood level applicable.
-
Risk matrix
-
Risk score
- Score 1 LOW -RECORD AND MONITOR -Proceed with work, review regularly and re-assess if equipment /people / materials/ work processes or procedures change.
- Score 2 MODERATE- MA INTAN CONTRACTOR MEASURES- Proceed with work, monitor and review regularly, if equipment / people / materials / work processes or procedures change.
- Score 3 HIGH - REVIEW BEFORE COMMENCING WORK. Introduce new controls and/or maintain high level controls to lower risk level. Monitor frequently to ensure control measures are working.
- Score 4 ACUTE - DO NOT PROCEED. Requires immediate attention. Introduce further high level controls to lower risk level. Re-assess before proceeding.
-
Actions taken to lower or remove risk.
- Correct PPE worn for the subject works
- SWP for working at heights implemented
- SWP FOR working around voids and excavations implemented
- SWP for working in confined spaces implemented
- SWP for working on ladders implemented
- SWP for working with plant and machinery implemented
- SWP for working with hazardous materials or waste implemented
- warning signs and barricades installed
- Power to are isolated through lock out procedure
- Animals secured prior to proceeding
- Work abandoned prior to structural stabilization or isolation is carried out by specialist third party
- Work abandoned due to aggressive owners or tenants.
-
Risk score after measures implemented.
- Score 1 LOW -RECORD AND MONITOR -Proceed with work, review regularly and re-assess if equipment /people / materials/ work processes or procedures change.
- Score 2 MODERATE- MA INTAN CONTRACTOR MEASURES- Proceed with work, monitor and review regularly, if equipment / people / materials / work processes or procedures change.
- Score 3 HIGH - REVIEW BEFORE COMMENCING WORK. Introduce new controls and/or maintain high level controls to lower risk level. Monitor frequently to ensure control measures are working.
- Score 4 ACUTE - DO NOT PROCEED. Requires immediate attention. Introduce further high level controls to lower risk level. Re-assess before proceeding.
-
INSPECTION REPORT
Property Information
-
Property type
- Detached Residential dwelling.
- Duplex.
- Unit
- Commercial Office
- Commercial shop.
- Farm Building
- Industrial Building
-
Photograph of property.
-
Design Type
- Lowset
- Highset
- Pole Home
- Duplex
- Unit
- Shed
-
Number of levels.
- 1 level
- 2 levels.
- 3 levels
- Multi level complex above 3 levels
- Split level
- Single level on short timber/concrete/brick stumps
-
Construction Type
- Timber frame
- Steel frame
- Brick cavity
- Brick veneer
- Block
- Fibre Cement Sheet
- Fibre Cement (weather board)
- Metal cladding.
- Block veneer
- Ramed earth
- Timber weather board.
- Hebel Veneer
- Asbestos sheet/weather boarding
- Other
-
Caution required, testing will be required and where damaged make safe organized.
-
Roof Type
- Concrete tile
- Slate tile
- Colour coated metal tile
- Decromastic metal tile
- Asbestos corrugated
- Colour coated corrugated sheet.
- Zincalum Corrugated Metal sheet.
- Galvanized Corrugated Metal sheet
- Fibre glass sheet
- Polycarbonate Sheet
- Timber shingles
- Terracotta Tiles
- Insulated metal panel. -
- Aluminium profile
- Colour coated metal Trimdek style.
- Zincalum Metal Trimdek style
-
Caution required, testing will be required and where damaged make safe organized.
-
Roof approximate size m2
-
Roof pitch approximate in degrees.
-
Approximate age of property.
-
Additional property structures and enhancements.
- Timber shed
- Metal Portal Shed
- Pool (above ground )
- In ground Pool
- Patio roof
- Shade sails
- Lawn lockers
- Block/brick garage
- Carport
- Solar PV system
-
Height to gutter line.
- 0>3m
- 0>4m
- 0>5m
- 0>6m
- 0>7m
- 0>8m
- 0>9m
- Above 10m
- Ground falls away from front to rear.
- Ground rises from front to rear.
-
Property Occupancy type.
-
property vacant for how long?
-
Potential hazards
- Asbestos present
- Mould
- Exposed electrical wiring.
- Noxious fumes, Smoke or other substances
- No hazards found.
- Black water contamination
- Structural
-
Make safes required.
- Asbestos clean and containment.
- Structural shoring .
- Site security
- Debris clean up.
- Electrical make safe.
- Restoration
- Roof tarping
-
Specialist required to progress repairs.
- Engineer
- Roof report
- Hydrologist
- Restoration report.
- Geotechnical engineer
- Plumbing report.
- No specialist required.
-
Does the home owner/occupants require alternative accommodation?
-
Has the owner/s had previous insurance claims?
-
Previous claim details
-
What is the condition of the property.
-
The Weather conditions at the time of our inspection were:
- Dry and hot
- Dry and cool
- Overcast and dry
- Light rain
- Heavy rain
- Storm conditions.
Claim Details
-
In this section you are to add details of conversation with the customer as to the date the damage occurred weather conditions at the time who was present if anyone when the damage occurred, have they had previous damage to the location and if so was this covered under a previous claim under insurance.
-
The home owner/representative advised the following occurred to cause the claimed damage.
-
The home owner/representative advised the date the damage occurred or they became aware of the damage was:
-
During our inspection we observed the following.
Causation.
-
This section you add the indemnity cause. Please note if no damage no resultant claim. Please choose one of the listed causations in the drop down. You can choose more than one.
-
The insured property has suffered damage as a result of the following:
- A storm with high wind and rain have created a storm created opening causing water ingress to the internal linings and fixtures and fitting of the home.
- Impact from a tree has caused damage to the property.
- Impact to the home from a vehicle has caused damage to the home/property.
- A burst pipe has caused damage to the home/property.
- Fire from unknown cause has caused damage to the home/property.
- Unknown persons have forced entry to the home/property causing damage.
- Lightening has caused damage to the home/property.
- Storm water runoff has caused damage to the home/property
- Flooding has caused damage to the home/property.
- An explosion on the property has caused damage to the home / property
- An earthquake has caused damage to the home / property.
- A riot has resulted in damage to the home / property.
- No insurable claimed event found.
- The damage observed is the result of long term degradation due to wear and tear not associated with an insurable event.
- The damage observed is the result of a defect of workmanship or design. The customer would not have been reasonably aware of the defect prior to our inspection.
- Guttering has overflowed causing the resultant damage. Caused by build up of leaf debris.
- Guttering has overflowed causing the resultant damage caused by build up of hail during a storm.
- The customer would have been reasonably aware of the issue prior to the claimed event.
Overview Of Loss.
-
Please add details of identified damage relating to the claimed event only.
-
Has damage been identified?
Damage has been sustained to the following areas or items.
-
Enter location
-
Room size W X D X H
-
Photographs of Room.
-
Mud map of location.
Add item of damage in room.
-
Item description include location in room.
-
M2/M/Qty
-
Photographs of damaged item
-
Contents reserve is $
-
Building damage reserve is $
General Comments
-
Please add further information such as details of damage not related to the claimed event which may prevent repairs proceeding etc. Also details of make safes organised. Please also add any other information which may assist the insurer in making a determination on the claim.
-
General comments which may have a bearing on the insurance claim.
Additional photographs
-
Additional photographs.
Signature of attending building consultant.
-
Consultants name.
