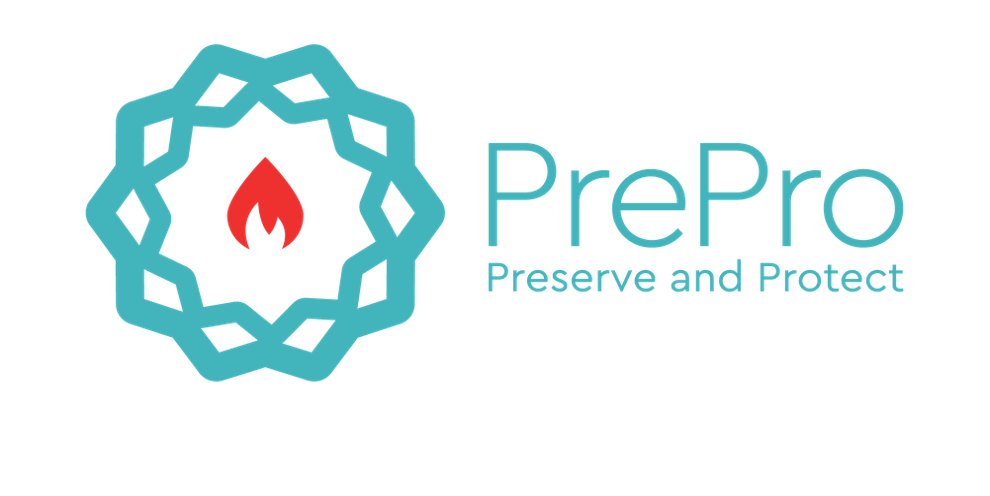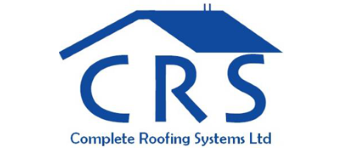Information
-
Client.
-
Site Manager
-
Project Manager.
-
Site Address.
-
Conducted on
-
Prepared by
-
Number of Personnel on site
1. Health and safety - documentation
-
1.1Asbestos Survey
-
1.2 Emergency plan
-
1.3 Risk assessments (signed / front covers)
-
1.4 Method statements (signed/ front covers)
-
1.5 COSHH register and data sheets
-
1.6 Scaffold/Hoist/Portable tower Inspections (PASMA) documentation
-
1.7 Daily health and safety inspection
2. Site Exterior
-
2.1 Signage (Site boards, evacuation plan, fire plan)
-
2.2 Plant and equipment registers
-
2.3 Site rules displayed
-
2.4 Permits to work (hot works, electrical ladders etc)
3. Competency and training
-
3.1 Inductions
-
3.2 Tool box talks
-
3.3 Competency (scaffold, gas safe,CSCS,CPCS, SMSTS etc)
-
3.4 Asbestos awareness training
-
3.5 Are the site rules displayed?
-
3.6 Is a clearly marked fire plan on display?
-
3.7 Is the signing in book available and clearly in use?
-
3.8 Is the construction phase safety plan available and in use?
-
3.9 Are details of trained first aiders available/on display?
-
3.10 Is a copy of the latest R&D asbestos survey available?
-
3.11 Are there plant and machinery records available?
4. Statutory notices and information
-
4.1 Visitors book (site attendance register)
-
4.2 Health and safety law poster (displayed)
-
4.3 Form F10 (if required)
-
4.4 Employers liability insurance certificate
-
4.5 Waste licence from waste carrier/waste management plan
-
4.6 Accident /Incident forms available
5. Welfare facilities
-
5.1 Rest room/canteen
-
5.2 Toilets (clean/tidy/well stocked)
-
5.3 Is there hot and cold water available at the toilets
-
5.4 Is there drinking water available
-
5.5 Means of heating water and food
-
5.6 Is means of drying hands available?
-
5.7 Are tables and chairs with backs available in mess room/area?
-
5.8 Is the overall cleanliness of all of the above satisfactory?
6. Main site set up
-
6.1 Stacking of storage
-
6.2 Has a fire risk assessment been carried out
-
6.3 General house keeping
-
6.4 Is there a fire alarm/bell/claxon on site?
-
6.5 Segregation of pedestrians and vehicles
-
6.6 Is there a signed designated fire assembly point
-
6.7 Is there an appropriate extinguisher immediately next to hot works
-
6.8 Fire fighting equipment
-
6.9 Access and egress
-
6.10 Security
7. Work place
-
7.1 Access and egress including delivery points
-
7.2 Slips,trips and falls
-
7.3 Falls from height
-
7.4 Falling objects
-
7.5 Manual handling
-
7.6 Hot works
-
7.7 Noise exposure
-
7.8 Vibration
-
7.9 Ventilation
-
7.10 Lighting
-
7.11 Waste disposal
-
7.12 General housekeeping
-
7.13 Public protection
-
7.14 Is PPE being worn
-
7.15 Is PPE in good condition
8. Plant and equipment
-
8.1 Scaffolds/towers/Platforms
-
8.2 Ladders/Steps
-
8.3 Hand and portable tools in good condition
-
8.4 Material handling equipment
-
8.5. Portable appliance equipment
-
8.6 Lighting
-
8.7 Dust/Vapour extraction
-
Signature - Auditor
-
Signature - Site Manager.













