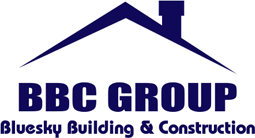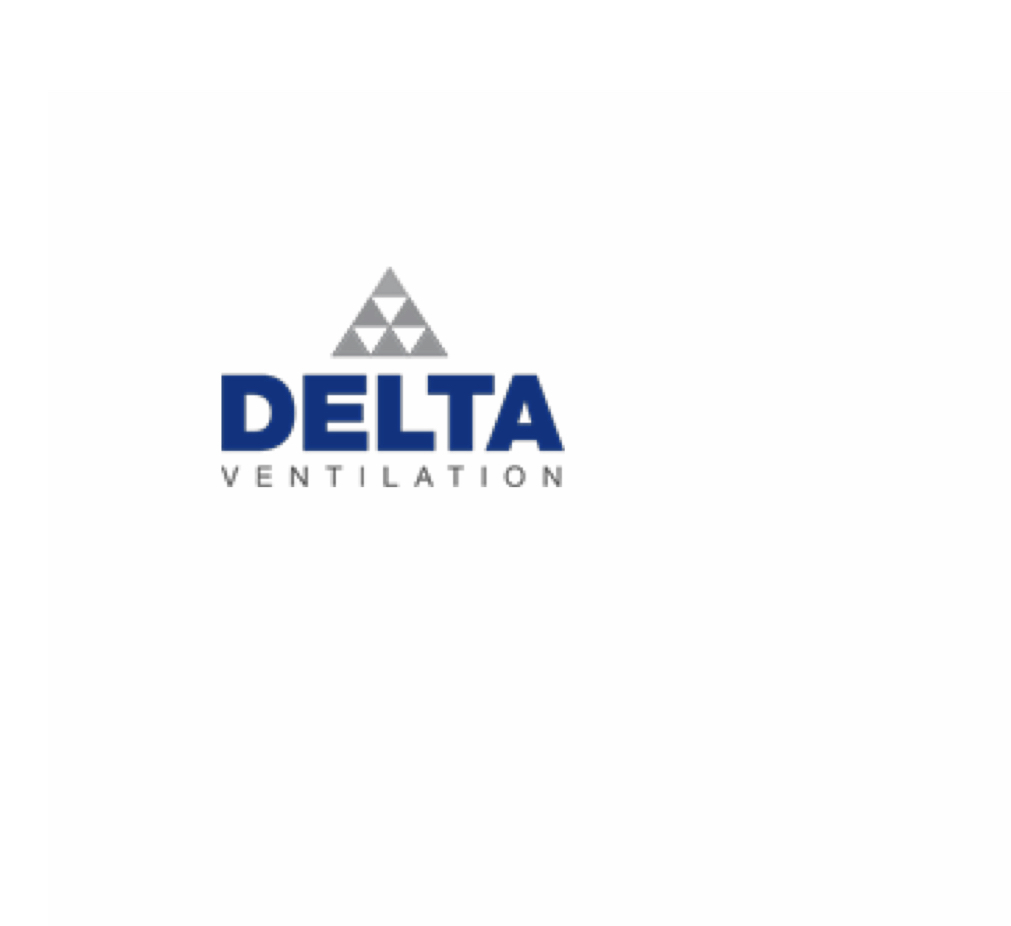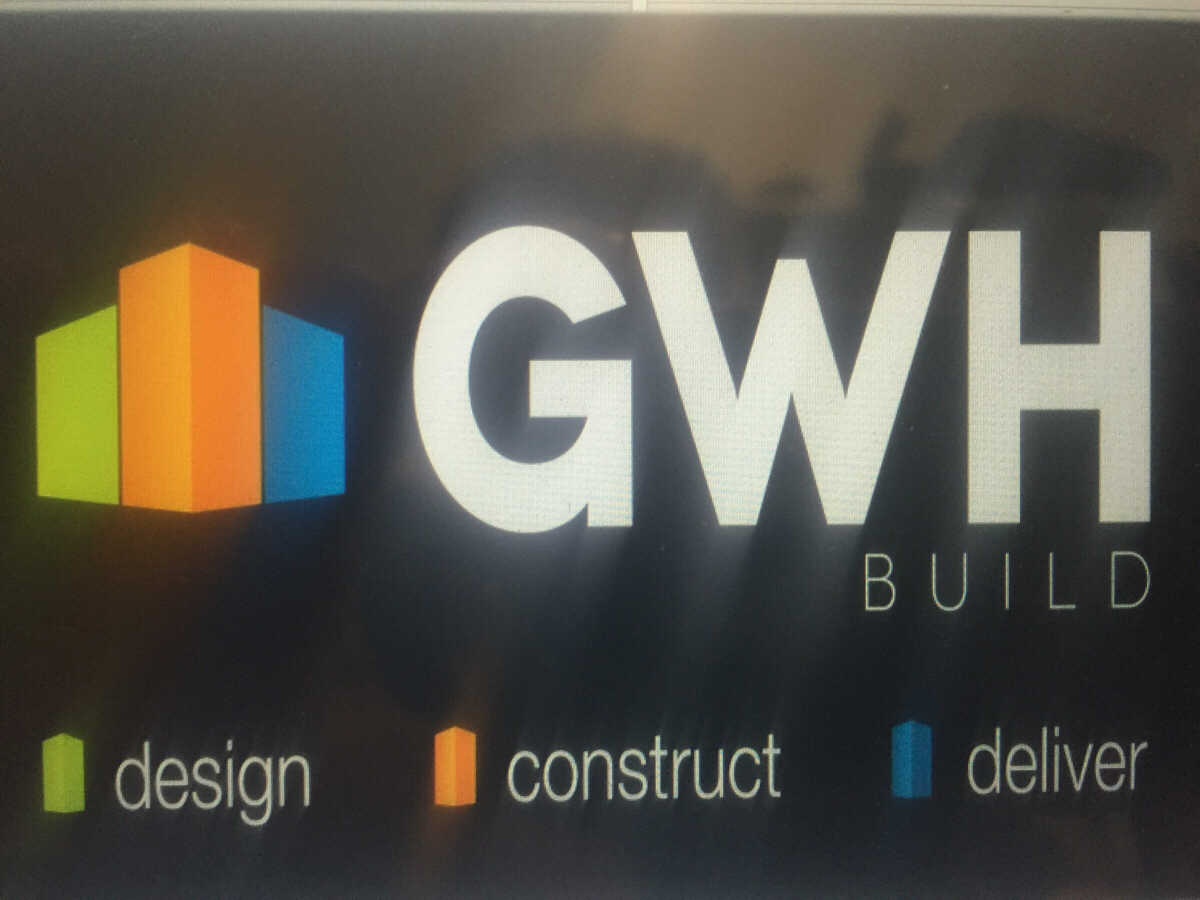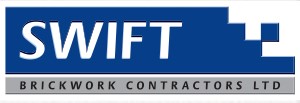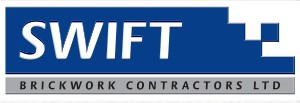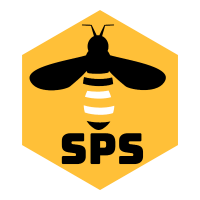Title Page
-
Unit Number
-
Conducted on
-
Prepared By
-
Supervisor
-
Reinspection Date
1. Previous Safety Inspection Report
-
Have all previous issues been rectified
2. Public Safety
-
Are footpaths and public area’s free of building materials and any trip hazards or dangerous conditions to the public
-
Are access gates being opened in the correct direction and not blocking footpath and creating a hazard to the general public
-
Are site safety and danger signs adequate and in visible locations
3. Site Security
-
Are site signs in correct location and fully legible and visible
-
Are identified site specific hazards mentioned on the site sign eg: overhead power lines, gas lines, open trenches etc (has it been updated)
-
Is each unit numbered on front & rear elevations
-
Is temporary fencing installed correctly and being maintained
4. Electrical
-
Is builders power pole secure with correct bracing and in good condition
-
Has height clearance to power lines been listed on Site Specific Hazard Board at front entrance
-
Is electrical meter box safety switch RCD being tested and tagged at monthly intervals
-
Test Date of RCD Safety Switch
-
Contractors onsite have had there electrical equipment test & tagged and is in date
5.. Housekeeping & Hygiene
-
Is water meter installed & not leaking
-
Is tap upstand installed at water meter
-
Is builders toilet clean and being serviced at regular monthly intervals
-
Date of last toilet service
-
Does site rubbish skip or cage require emptying
-
Is the site clear of material off cuts and rubbish generated by contractors ( Placed in skip bins)
6. Fall Zone Protection
-
Have all impalement hazards been capped off or removed (Star Pickets, Set Out Hurdles etc)
-
Are all openings correctly barricade off from which a person or object could fall 2m or more, ( Balconies, Window & Door Openings etc)
-
Has the correct compliant stair void platform & ladder been installed
-
Has perimeter guardrail been provided for upper storey possi joist, flooring & wall installation
Basement
-
Has the correct lighting been provided
-
Is drainage system working correctly & stopping basement from flooding
7. Additional Issues
-
Are there any additional safety issues with the site
-
Comments
-
Photos
