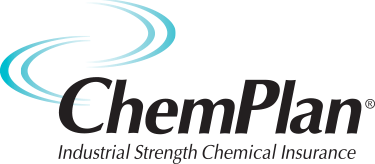Title Page
-
Site survey conducted on
-
Location of site survey
-
Engineer name
Uplift, Install and Resite
-
Please add a site survey here
Site survey
-
Uplift, Install or Resite?
- Uplift
- Install
- Resite
Machine details
-
Make and model of machine
-
ID & serial number
-
For installs and resites will the machine fit on in the new site?
-
Are all services available?
-
What are the changes needed to be made and who is going to implement them?
Entering and parking
-
Permission to park lorry for duration of install (legally and safely)?
-
Is the site suitable for 3.5/7.5 and 18 tonne vehicles?
-
Security requirements? (detail as applicable)
-
Is parking provision adequate for lorry - Detail any size restrictions?
-
Is ID required to enter premises?
-
What are the access times for the site?
-
Method statement/risk assessment required?
-
Any images related to entering and parking please upload here
Location of the machine
-
What is the proposed location?
-
Is there lift access?
-
Please describe what heavy machinery is needed? e.g Stair walker, securing brackets?
-
Please describe the dimensions of the lift. A - Width, B - Depth and C - Door width. Please describe height if necessary.
-
Please describe the dimensions for landings. A - Width, B - Depth and C - Door Width. Please describe height if necessary.
-
Please describe the door measurements and the number of doors on site?
-
Please draw the room layout (if necessary)
-
Please input special instructions (if any)
-
Any images related to the location please upload here
Stairs
-
Are stairs to be used?
-
Number of flights and stairs per flight?
-
Location - interior or exterior?
-
Type of stairs? - Wood, metal, marble etc.
-
Width of stairs? - Between rails
-
Stair cappings secure?
-
Height of staircase?
Entrance
-
Width limits?
-
Steps involved? Yes/No
-
Number of steps?
-
Dimensions of facia/alcove?
Electrical
-
-
How many are accessible? Is the customer aware of this?
-
Please specify the type of electrical outlet? e.g 13 amp or switched spur?
-
Are all wall sockets accessible?
-
Where is the isolation point located for the electrical supply?
-
Any images related to electrics please upload here
-
If you were denied any of these questions please state a name and a contact number for queries
Water supply
-
Is the water supply direct from a rising main/approved drinking water storage tank?
-
Does the water supply have adequate flow and pressure?
-
Is there an existing drink machine in location?
-
Is the pipe run feeding the unit satisfactorily?
-
Is a stopcock with 15MM pipe outlet available - Within 1 meter of the proposed location?
Please complete a new site survey for each machine (unless banked)
Save and submit
-
Customer signature below
-
If you have any comments please add them here
-
Please sign here...
-
Engineer signature below
-
If you have any comments please add them here
-
Please sign here...










![HSE Project Inspection [BAC-HSE-FRM-07] HSE Project Inspection [BAC-HSE-FRM-07]](/media/800e44ce-5d3a-42c1-9244-bbb583e7da3b)
