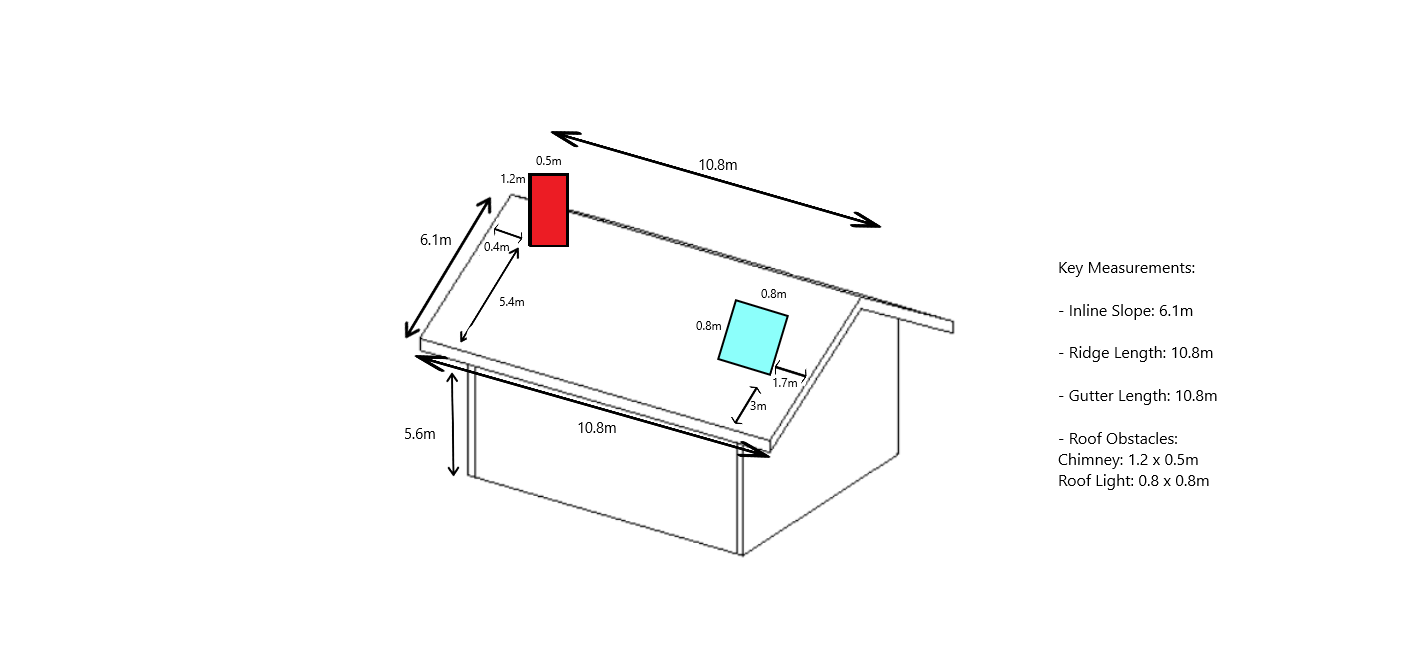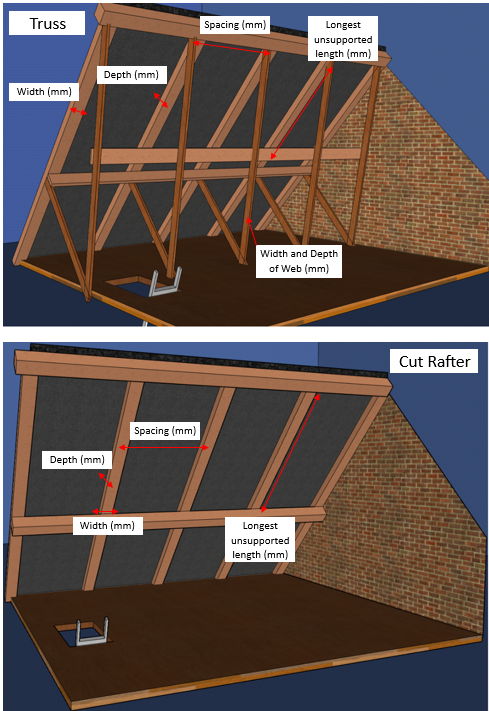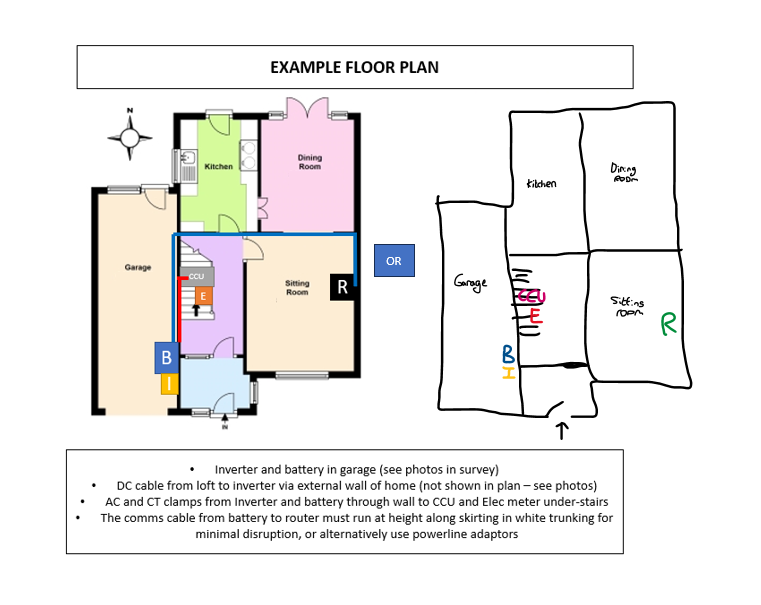Title Page
-
Customer Name
-
Customer Address
-
Customer Postcode
-
Date Conducted on
-
Surveyor Attending site
-
Location
-
The below guidance document is available to assist you with the completion of this survey.
For assistance related to the particular survey you are attending please contact So Energy on Phone: 0161 605 4820
Solar Survey
General Access
-
Photos of Access
-
Please take photos of the whole external of the house, i.e. from all sides
-
Is there space for contractor vehicles to park outside the property?
-
Find out from the customer what parking options are available
-
Are parking permits required?
-
Will the customer supply these
Scaffolding
-
Is there sufficient access to the property to erect scaffolding? E.g. if scaffolding needed at the rear, is there sufficient side access / rear access available? Will long scaffold poles fit around corners etc
-
Take Photos of Scaffold area
-
Are any overhead power lines attached to the property?<br>If yes, take a photo of the property showing where the powerline is attached.
-
Will part of the scaffolding likely be required to sit on neighbours land?
Roofing Information
Roof 1
-
Please take a few clear photos of the first install roof of the property. Here we need to identify the roof condition, any obstructions e.g. chimneys, soil vent pipes, velux windows etc, so please take multiple
-
Please take a clear photo of the roof tile. If you or the customer know what type of tile it is please add it as a note on this question
-
What is the measurement of the full width of the wall that sits underneath this roof (m) This might be the gable end wall.
-
From one end of the roof to the other, what is the length of the ridgeline (m) This can be the measurement of the external wall plus the soffit overhang
-
If any obstructions on the roof (velux windows, soil vent pipes, chimneys), please provide measurements from gutter and eves so we can understand exactly where they sit on the roof
-
Please provide a detailed roof sketch, including measurements to validate the previous information
-
Do you want to take a photo of your sketch?
-
Please draw your roof diagram on the graph paper shown
-
Please take photos of any large obstructions that will cause shade on the roof, ensuring the photos provided clearly show the orientation of the obstruction to the roof
-
Is there a 2nd roof suitable for Solar?
Roof 2
-
Please take a clear photo of the second install roof of the property (if applicable). Here we need to identify the roof condition, any obstructions e.g. chimneys, soil vent pipes, velux windows etc, so please take multiple
-
Please take a clear photo of the roof tile
-
What is the measurement of the full width of the wall that sits underneath this roof (m)
-
From one end of the roof to the other, what is the length of the ridgeline (m)
-
If any obstructions on the roof (velux windows, soil vent pipes, chimneys), please provide measurements from gutter and eves so we can understand exactly where they sit on the roof
-
Please provide a detailed roof sketch, including measurements to validate the previous information
-
Do you want to take a photo of your sketch?
-
Please draw your roof diagram on the graph paper shown
-
Please take photos of any large obstructions that will cause shade on the roof, ensuring the photos provided clearly show the orientation of the obstruction to the roof
-
Is there a 3rd roof suitable for Solar?
Roof 3
-
Please take a clear photo of the third install roof of the property (if applicable). Here we need to identify the roof condition, any obstructions e.g. chimneys, soil vent pipes, velux windows etc, so please take multiple
-
Please take a clear photo of the roof tile
-
What is the measurement of the full width of the wall that sits underneath this roof (m)
-
From one end of the roof to the other, what is the length of the ridgeline (m)
-
If any obstructions on the roof (velux windows, soil vent pipes, chimneys), please provide measurements from gutter and eves so we can understand exactly where they sit on the roof
-
Please provide a detailed roof sketch, including measurements to validate the previous information
-
Do you want to take a photo of your sketch?
-
Please draw your roof diagram on the graph paper shown
-
Please take photos of any large obstructions that will cause shade on the roof, ensuring the photos provided clearly show the orientation of the obstruction to the roof
Electrical
-
Please provide photos of the proposed inverter location Note: The inverter should be located in an area that considers the following factors: 1) close to panels for minimal DC cable length 2) In an area easily accessible by both engineers and the client should something go wrong 3) In an area where a cable run to the main fuseboard is easy. Note, if the customer is having a DC battery, then the inverter cannot go in the loft,sleeping areas or escape routes
-
Please provide a photo of the electricity meter location in the property and give a brief description i.e. so we can see how to access it.
-
Please provide a photo clearly showing the electricity meter itself so we can identify if this is a legacy or smart meter, and whether a single or three phase meter
-
Please provide photos of the entire electrical cupboard
-
Please provide a photo of the main Fuseboard Location and/or any sub-fuse boards in the property and give a brief description
-
Please provide a clear close up photo of the fuse boards with the lid open so the switches and labeling can be seen
-
Is Earth Bonding present at Main Fuse?
-
Is Main Earth Bonding in place for Mains Water?<br>This will typically be a green and yellow cable with clamp attached to the incoming mains water (check under kitchen sink)
-
Is Main Earth Bonding in place for Mains Gas/Oil?<br>This will typically be a green and yellow cable with clamp attached to the pipe runs from the gas meter or oil tank<br>If the customer has no Gas/Oil supply then choose [Unable to check]
Battery Information
-
Note: The AC Batteries are heavy (75kg/130kg) and will require a structural wall to be mounted on.
The DC batteries are smaller and will be located next to the inverter.
Even if the customer has said they do not want a battery, please complete this section in case they change their mind later. -
Will there be two or more separate PV installations on site at the time of battery installation? i.e. are we fitting a second array or just a battery with the new/existing array?
-
Describe the proposed location of the battery (this should be as close as is practicable to the main fuseboard / CCU / Inverter) If the Battery is to be sited in a cupboard please provide dimensions of the cupboard (please provide annotated photos)
-
Is the battery to be installed in a remote location? (more than 10m away from main fuseboard board) (please provide photos)
Wi-fi Router, signal strength and LAN cable length to Battery position
-
Please take a photo of the wifi router location in the home, so we can see its location in the room.
-
Is there a wifi signal at the proposed inverter location?
Sun Path Diagrams
-
Sunpath diagram for roof to be installed on
-
Is there another roof suitable for solar facing another direction?
-
Sunpath diagram for roof to be installed on
-
Is there another roof suitable for solar facing another direction?
-
Sunpath diagram for roof to be installed on
Loft Information
-
Does the Property have an accessible loft?
-
Please take a picture of the loft access
-
Please provide loft access dimensions (mm) (width and length)
-
Is there a Light?
-
Is there a Ladder?
-
Please take a picture of the loft floor so we can identify whether this is boarded or not
-
Please take multiple pictures of the inside of the loft so we can get full perspective of whats inside i.e. the rafters, internal wall size, flooring, any obstructions etc
-
Is there a felt membrane or sarking boards present?
-
Is this membrane or boards in good condition? (inc. Photo)
-
Provide measurements of any structural / gable walls in the loft This could be used for mounting equipment. Floor width (m) Floor to ceiling height (m)
Rafter Information
-
We need to know what type of roof this is.
The below picture will help to identify the construction style -
Is the roof of TRUSS or CUT RAFTER construction.<br>For Flat Roofs choose 'Cut Rafter'
-
Please provide the following measurements Rafters: width (mm) - Depth (mm) - Spacing (mm)
-
Webs: width (mm) - Depth (mm)
-
Please measure the longest unsupported length of rafter (mm), i.e. the distance between the webs on a truss (whichever is the longest length)
-
Photos of internal roof structure (this can include the rafters with a tape measure)
-
What is the roof pitch (in degrees)
-
Please provide a sloped measurement from gutter to the ridge (m)
-
Please provide a measurement of the internal ridge (m)
-
Please provide a measurement of the internal gutter or eaves length (m)
-
Please provide the following measurements Rafters: width (mm) - Depth (mm) - Spacing (mm)
-
Please measure the longest unsupported length of rafter (mm), i.e. from purlin to ridge, purlin to eaves (whichever is the longest length)
-
Photos of internal roof structure (this can include the rafters with a tape measure)
-
Pitch (in degrees)
-
Please provide a sloped measurement from gutter to the ridge (m)
-
Please provide a measurement of the internal ridge (m)
-
Please provide a measurement of the internal gutter or eaves length (m)
Cable Runs
-
Provide approximate length and description for DC cable from Solar Panels to Inverter If the Inverter will not be located in the loft please ensure that DC cable run is less than 15m (absolute maximum 25m with reasoning) eg in a garage or remote outbuilding. Please also provide photographs which are annotated with the cable route Note: Ground works for DC cabling should always be avoided
-
AC Cable Route: Inverter location to main/sub fuseboard. Please provide photos/video of the proposed cable run from the proposed inverter location to a sub-fuseboard or main fuseboard (please annotate) (Note: Routes cannot be hidden within walls or under floors, unless customer wishes to make these arrangements with private contractors. The cables will be run internally in trunking or conduit for a discreet aesthetic appearance
-
Will Ground works or Catenary Wire required to run cables (i.e. to an outbuilding)
-
Please add description and distance of trenching works (with annotated photos)
-
Is the Inverter or Battery to be located in an outbuilding with an existing electrical supply
-
What is the size of the fuse/MCB (in amps) that supplies that outbuilding?
-
Please provide a photo of the fuse/MCB that supplies that outbuilding
-
Please provide photos of the electrical installation in the outbuilding
-
How will the CT clamp data connection be run to the main point of supply for the property from the inverter
Floor Plans
-
Please use the following pages to supply a floor plan of the property. The below example is provided to show what we are looking for.
Only supply sketches of floors relevant to equipment installation.
It is common for surveyors to measure exact room measurements, This is not required, we just need to know the room layout, and locations of the following components:
1. Main fuse and meter position
2. Customer fuse board or CCU
3. Customers main router or WiFi hub
4. The proposed location of the inverter
5. The proposed location of the Battery
6. An indication of the front of the house / front door, for reference. -
Do you want to take a photo of your sketch?
-
Please draw your floor plan on the graph paper shown
-
Is there a second Floor plan you wish to provide?
-
Do you want to take a photo of your sketch?
-
Please draw your floor plan on the graph paper shown
-
Is there a Third Floor plan you wish to provide?
-
Do you want to take a photo of your sketch?
-
Please draw your floor plan on the graph paper shown
Additional Work & Information
-
Are there any vulnerabilities or disabilities on site the installers should be aware of?<br>i.e. Young children, Life support equipment, dogs, occupants with disabilities (i.e. sight/hearing/mobility impaired)
-
Please list Vulnerabilities here
-
Does the customer have an immersion heater or hot water tank suitable for a power diverter?<br>Note: This requires a hot water tank with an electrically powered immersion heater. This is an extra product that uses spare Solar generation to heat the hot water tank.<br>If so please provide a photo of the tank showing the electric switches on the wall.
EV Charger
-
Does the customer have or is thinking of getting an Electric Vehicle?<br>If so do they want us to quote for a charging point?
-
Please provide a photo of the location the customer would like the Ev Charge Point
-
Please provide a measurement of the cable run from the main supply meter to the EV Charge Point. Note : If over 15m we are unable to install due to limitation of the EV Charge Point monitors
-
Detail any issues with running the cable from the Meter location to the EVCP? i.e. meter not on external wall, EVCP location not on main building
-
The Charger is supplied with a 4 meter charging lead attached. Will this be sufficient to reach their vehicle?
Completion
-
Surveyor Signature: I have completed the survey to the best of my ability and all the information provided is correct and accurate.
-
Customer Signature: I am happy that this survey is an accurate representation of my home.
-
Please ensure all mandatory questions have been answered.
you must 'Complete' the survey on the App















