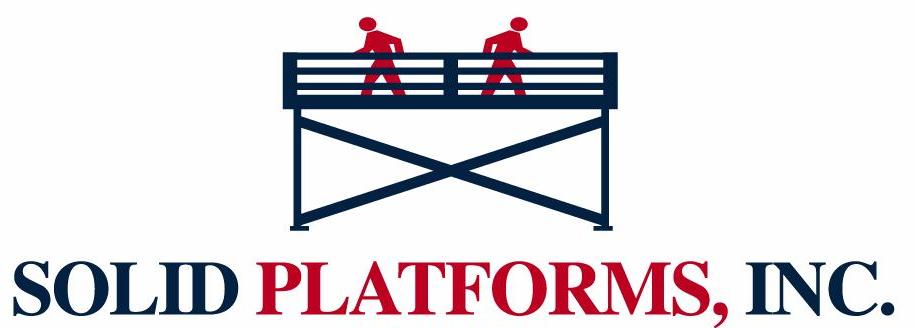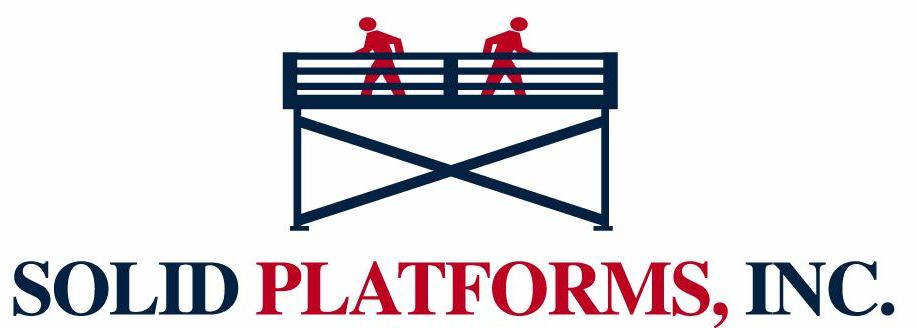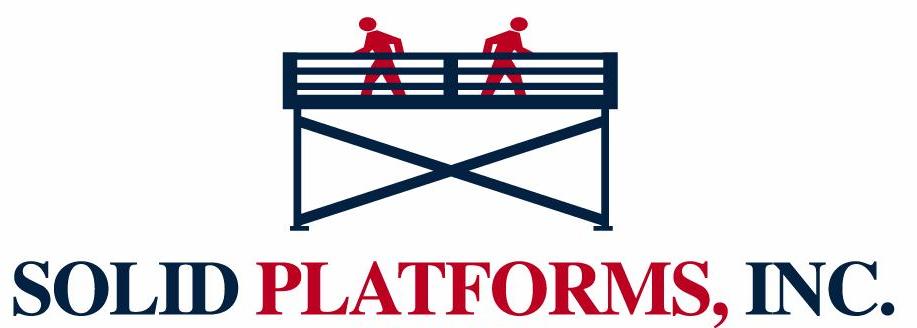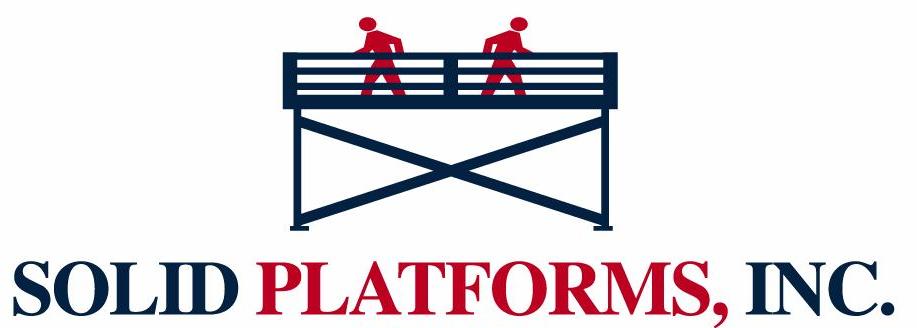Information
-
Document No.
-
Audit Title
-
Client / Site
-
Conducted on
-
Prepared by
-
Location
-
Personnel
Scaffold Identifcation
-
Scaffold Tag Number
-
Scaffold Description
1. Scaffold Tagging
-
1.1 Scaffold approval tag and/or scaffold inspection tag affixed at eye level/facing the user at the bottom of the ladder and legible.
-
1.2 All applicable hazards checked off or written on approval tag.
-
1.3 Scaffold duty rating correct for intended use (light duty-25lbs/sq.ft.; medium duty-50 lbs/sq.ft.; heavy duty-75 lbs/sq.ft.)
-
1.4 Green - Compliant with OSHA Subpart L / Yellow - not fully compliant with Subpart L but approved for use / Red - not approved for access.
-
1.5 Weight rating for cathead listed on tag.
-
1.6 Weight rating for shoring listed on tag.
2. Scaffold Foundation
-
2.1 Screw jacks are centered on mudsills whenever possible and secured with nails unless on a concrete foundation.
-
2.2 Screw jacks placed on grating/ checker plate to have plank mudsills spanning two structural supports beneath unless centered over support.
-
2.3 Plank mudsills laid on grating / checker plate spray painted orange for greater viability.
-
2.4 Mudsills on firm ground and not undermined.
-
2.5 Base of scaffold is square / vertical uprights plumb / horizontal bars level.
-
2.6 Base of rolling scaffold has a horizontal diagonal to prevent "racking."
-
2.7 Wheels on rolling tower are locked except when being repositioned.
-
2.8 Shoring scaffold have full length plank for mudsills whenever possible to increase surface area and disperse weight.
-
2.9 Cathead vertical supports to transfer weight to grade and are affixed to baseplates atop full length plank mudsills whenever possible to increase surface area and disperse weight. Vertical cathead supports may have diagonal brace affixed to adjacent vertical leg to transfer weight when obstruction is present.
3. Scaffold Access
-
3.1 Ladders start at ground level (exception...rolling scaffolds with raised ladder for wheel rotation or when ladder is affixed with right angle clamps. Ladder height not to exceed 2' to first rung per OSHA 29 CFR 1926.451(e)(2)(ii)
-
3.2 When utilizing right angle clamps for ladder attachment, clamp stud must be opposite of climbing side and clamp must be under ladder rung to alleviate obstruction to foothold.
-
3.3 All scaffold access ladders shall be installed such that the total climb is limited to 15' in height
-
3.4 All secondary installations of scaffold access ladder after the first rest deck shall be caged in for safety, regardless of the point of restart
-
3.5 Where it is not structurally feasible to provide a forced rest platform at the 15' maximum height, the ladder must be caged from grade and/or a fall arrest rated davit arm and SRL must be installed to provide fall protection
-
3.6 When davit arm and SRL are installed in exceedance of 15' climb, all access ladders must still not exceed 35' in height it's the rest platform provided at 30'
-
3.7 All scaffold access ladders erected from catwalks, grated landings, rooftops or the like where the scaffold access ladder is within 8' of a greater fall hazard, shall be caged in from the supporting catwalk, grated landing, etc. The scaffold user shall then access through the swing gate opening or other method of access, protected by the enclosed ladder access
-
3.8 Ladder rungs are free of grease, oil, and other such substances that inhibit contact between the users footwear and the ladder rung.
-
3.9 Cuplock style ladders to have ladder brackets affixed directly on top of rung on top ladder to prevent accidental disengagement.
-
3.10 Two ladder accesses given on scaffolds used for fresh air work.
-
3.11 Ladder extends 3' above the point of access.
-
3.12 No bars and/or bracing extends into the ladder creating an obstruction
-
3.13 Swing gates fully open and are free from obstructions
-
3.14 Spring mechanism in gate ensures full closure
-
3.15 Fall protection supports (SRL) on ladder for user erected to engineered specifications and distribute fall arrest forces to grade
-
3.16 User can maintain three points of contact during egress
-
3.17 Non-scaffold stair treads to be fitted with slip resistant coating
-
3.18 Scaffold access towers to have all handrail secure and tread units firmly seated
-
3.20 Scaffold access towers to have no head knockers to users during descent (4' bar directly above last step).
4. Bracing, Tying, Pinning for Erector Fall Arrest Anchorage
-
4.1 Free standing scaffolds (without ties) cannot exceed 2X the minimum base dimension for base widths 4' and less and 4X the minimum dimension for 5' widths and greater from base of screw jack to top of vertical post
-
4.2 Initial scaffold tie cannot exceed 2X or 4X minimum base dimension (dependent upon base width) with ties at 20' and 26' vertically thereafter dependent on the scaffold width with regard to either 3'< or 3'>
-
4.3 Long horizontal runs of scaffold must be both tied at the ends and every 30' horizontally at a minimum, with vertical tie spacing repeated every 20' or 26' vertically thereafter dependent upon the scaffold width with regard to either 3'< or 3'>
-
4.4 Scaffold ties shall support a lateral force of 2000 lbs (i.e. a stand off tube in compression with double wrapped #9 wire, a stand off tube affixed to a stable structure with beam clamps, or equivalent.
-
4.5 For erector fall arrest on free standing scaffolds, scaffold verticals must be "X" braced on the same face of scaffold and within the same tier when a joint in the vertical is between horizontal rings ( or, see next option)
-
4.6 Verticals on free standing scaffolds must be pinned together at the vertical point by pigtail, gravity pin, bolt, snap pin, or right angle/swivel clamp to prevent uplift. Scaffolds tied per 29 CFR 1926.451 do not need pinning
-
4.7 Sway bracing to be applied during the progression of the scaffold erection or dismantle and affixed between 45 and 60 degrees at the node points.
-
4.8 All cantilevered scaffold platforms must be erected using right angle clamps as primary support and used in conjunction with deadwood design.
-
4.9 A-framed scaffolds must be affixed as close as possible to the base ring, must catch two horizontal bars above, be affixed on the upper bar no closer than 1'-9" to the vertical upright to maintain 4:1 (70 degrees) ratio, and be orange messed for visibility
-
4.10 Rolling scaffolds to have horizontal diagonal brace affixed at base and every 15' feet thereafter
-
4.11 Ladder beams, when used for fall arrest anchorage, shall span no more than 26'. Spans greater than 26' must have diagonal braces installed from ladder beam to scaffold vertical to reduce the free span of the beam to 26' or less
5. Scaffold Decking
-
5.1 Decking secured or cleated to prevent displacement
-
5.2 Full perimeter toe board secured to prevent movement from a 50 lb. applied force
-
5.3 Fully planked, no gaps larger an 1"
-
5.4 Overlap of wood planking on bearer bar 6" minimum, 12" maximum unless cleated or otherwise secured
-
5.5 End planking no further than 9-1/2" from vertical upright
-
5.6 Intermediate cups/rings on trusses over 10' in length, regardless of duty rating, to have horizontal bars installed in those cups/rings
-
5.7 Intermediate cups/rings on trusses 10' and under with a medium or heavy duty rating to have horizontal bars installed in those cups/rings
-
5.8 Platform at least 18" wide unless obstruction will not allow
-
5.9 No further away from work than 14" when handrail/mid-rail missing
-
5.10 Scaffold deck free from excessive snow, ice, oil, or other accumulated construction debris
-
5.11 Orange debris mesh installed on all working decks for falling object protection
-
5.12 Side brackets are used at deck level only unless additional diagonal brace installed to increase weight capacity
-
5.13 All stick built cantilevers with a diagonal support brace 10' or longer, in compression, must have an intermediate tie at the midpoint of that supporting brace
-
5.14 Back up clamps installed on all supported platforms/suspended scaffold legs
6. Hand/Knee Railings
-
6.1 Handrails are affixed & between the OSHA prescribed height of 38" - 45" and capable of withstanding a 200 lb. force in any direction
-
6.2 Midrails are affixed and centered between the deck level and handrail capable of withstanding 150 lb. force in any direction.
-
6.3 Hand/Midrail ending at an obstruction does not leave a gap larger than 12"
-
6.4 Dead-legged bars are affixed to two (2) secure structural members (no floating bars except for 1 board brackets at deck elevation only)
-
6.5 For erector fall arrest anchorage to horizontal hand and midrails, all horizontal handrails longer than 8' must be connected by tube and clamp to the midrail to create two spans less than 8'.
7. Electrical, Thermal, and Side Loading Hazards
7a. Electrical
-
7a.1. Scaffolds less than 3' away from insulated electrical wiring 300v or less to have control measures in place for protection/isolation per OSHA
-
7a.2. Scaffolds less than 10' away from insulated electrical wiring 300v - 50kv to have control measures in place for protection/isolation per OSHA
-
7a.3. Scaffolds erected near insulated electrical wiring above 50kv must maintain 10' plus 0.4 inches for each additional kv over 50kv or have control measures in place for protection/isolation
-
7a.4. All scaffolds must maintain a 10' clearance from any un-insulated electrical lines 50kv and less plus 0.4 inches for each additional kv over 50kv or have control measures in place for protection/isolation per OSHA
-
7a.5. Welding leads, electrical cords, and pre-heat wiring to be affixed to scaffold by means of non-conductive hanger
7b. Thermal
-
7b.1. Scaffolds with wood decking must have adequate spacing between the heat source and the wood decking or toe board to eliminate the possibility of combustion ( see recommended distances in "Plank and Plywood Data")
7c. Side Loading
-
7c.1. Any scaffold with a Gin wheel affixed must not only be tied off at the 2:1 or 4:1 height ratio and every 20' or 26' thereafter, but must also be tied off at the deck elevation or higher (highest point possible)
-
7c.2. Gin Wheel affixed to a scaffold should never be more than 30" from center of wheel well to edge of scaffold
-
7c.3. Fall protection anchor points shall occur within the base of the scaffold (anchorage cannot be on cantilevers, knee outs, or side brackets unless tied to 29 CFR 1926.451 specifications with tie at deck ring in opposing direction cantilever)
-
7c.4. Any scaffold with VisQueen or tarps affixed for weather protection or the like must also be tied at the deck elevation or higher (highest point possible)
Sign Off
Foreman Signature
-
Foreman Name
Auditor Signature
-
Auditor Name
General Foreman Signature
-
General Foreman Name









