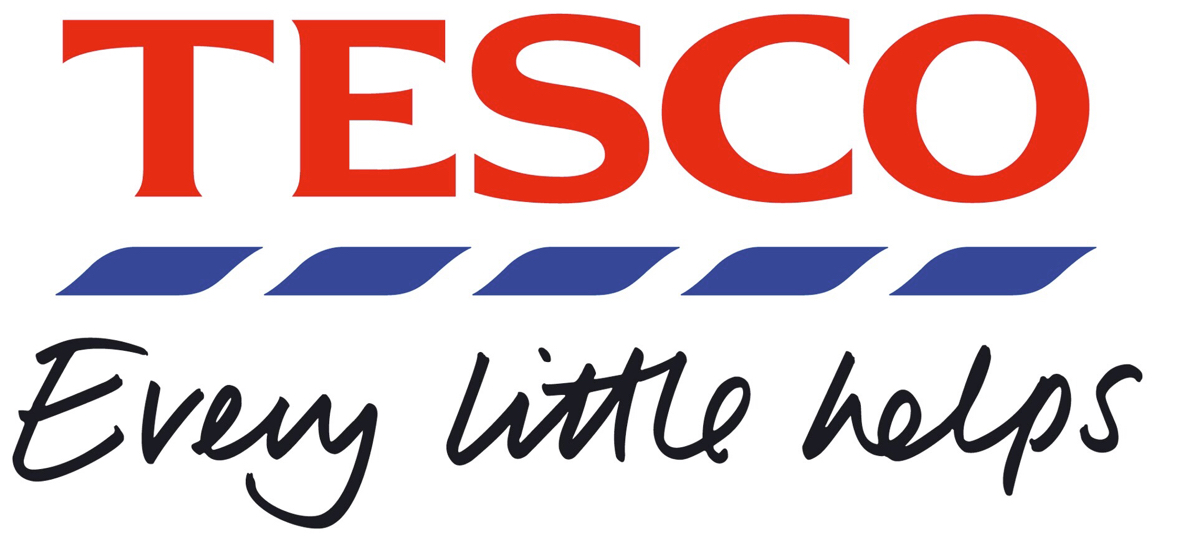Title Page
-
Document No.
-
Audit Title
-
Client / Site
-
Conducted on
-
Prepared by
-
Location
-
ATM 1 internal floor to top of ATM dimensions
-
Personnel
Survey Details
-
Surveyor Name:
-
Survey Date:
-
Client
General Site Information
-
Store Name:
-
Store Number:
-
Store Manager:
-
Store Address:
-
Store Telephone Number:
-
Store Opening Times:
-
Landlord controlled site Yes / No
-
Does the store have a night shift Yes / No
Delivery Of Hardware
-
Any Delivery Restrictions, Yes or No? If Yes Specify:
-
Any Restrictions on Traffic? Yes/No. If Yes Specify:
-
Any Noise restrictions, Yes or No? If Yes specify:
-
Any Restrictions on Parking, Yes or No? If Yes Specify:
-
Location to Off Load:
-
Delivery via Scissor Lift, Yes or No? If Yes Note Weight Limit:
-
Photos Of Location for Delivery Vehicle To Off Load:
Special Delivery Equipment:
-
Specify Special Delivery Equipment Required, i.e. pallet truck, skates etc.
-
Add media
Obstacles On Route to SSC Position:
-
Kerb, Yes or No? If Yes Specify Height:
-
Stairs Yes or No? If Yes Specify Number of Steps and Height:
-
Add media
-
Mat Well Yes or No? If Yes Specify Size:
-
Any Other Obstacles On Route To SSC Position, Yes or No? If Yes Specify:
-
Photos Of Any Obstacles on Route To SSC Position:
-
Ceiling Height low bulk
-
Ceiling Height High Bulk
-
Ceiling Tile type & dimensions of tiles
-
Add media
Doors On Route To SSC Position
-
Minimum Door Size On Route To SSC Position:
Delivery Route External Floors:
-
External Floor Types:
-
Other:
-
Add media
Delivery Route Internal Floors:
-
Internal Floor Types:
-
Other:
-
Measure Floor tiles and take photo with coin on tile
-
Add media
-
Internal Floor Covering:
-
Add media
-
SSC route from Vehicle to Installation position step by step
-
Add media
Existing SSC on site
-
Version of existing SSC V4 or V5 ?
-
Add media
-
Quantity of existing SSC on site
-
Add media
-
Is There a Rap Screen on site Yes/No ?
-
Add media
-
Is there an existing Coupon bin Yes/No ?
-
Add media
-
Are the Existing SSC services Over Fed or underfed
-
Add media
-
Do they existing SSC have Catalina Printers Yes/No ?
-
Add media
-
Are the Existing SSC Secured to the floor Yes/No
-
Add media
Internal Detail:
-
Store Door 1 dimensions
-
Store Door 2 dimensions
-
Centre Management Door 1 Dimensions
-
Centre Management Door 2 Dimensions
-
Security contractor for store and contact details
-
Are there any CCTV cameras in the area Yes/No
-
Add media
-
Is there any Panic alarms on the SSC or coupon bins ?
-
Add media
-
Is there any additional building works required to allow the SSC to be removed / installed ?
-
Add media
-
Measure the overall distance for the SSC area and allowing for the 50mm gap between the SSC will the area work
-
Add media
-
Will floor repairs be required Yes/No ?
-
Add media
-
Will ceiling repairs be required Yes/No ?
-
Add media
Additional requirements
-
Any Refrigeration Need Relocating, Yes or No? If Yes Specify
-
Add media
-
Any Existing Tills Need Relocating or Removing Yes or No? If Yes Specify?
-
Add media
-
Any Shelving/Gondola Need Relocating, Yes or No? If Yes Specify
-
Add media
-
Any Other Obstacles Need Relocation? Yes or No, If Yes Specify With Possible Relocation Position.
-
Add media
-
Any Internal Signage To be Relocated Yes or No? If Yes Specify
-
Add media
-
Any Window Vinyls required Yes/No ?
-
Add media
-
Any Internal Services To Be Relocated? Yes or No. If Yes Specify.
-
Add media
-
Mark up services route on drawing from SSC position to DB area take photo once complete and send through
-
Add media
Electrical/Data Detail
-
Fuse board Location
-
Add media
-
Comms Cabinet Location
-
Add media
-
Location Of DP
-
Add media
-
Add media
-
Add media
-
Add media
BWIC ( Builders Work In Connection )
-
BWIC 1
-
Add media
-
Add media
-
BWIC 2
-
Add media
-
Add media
-
BWIC 3
-
Add media
-
Add media
-
Add signature







