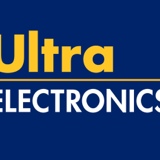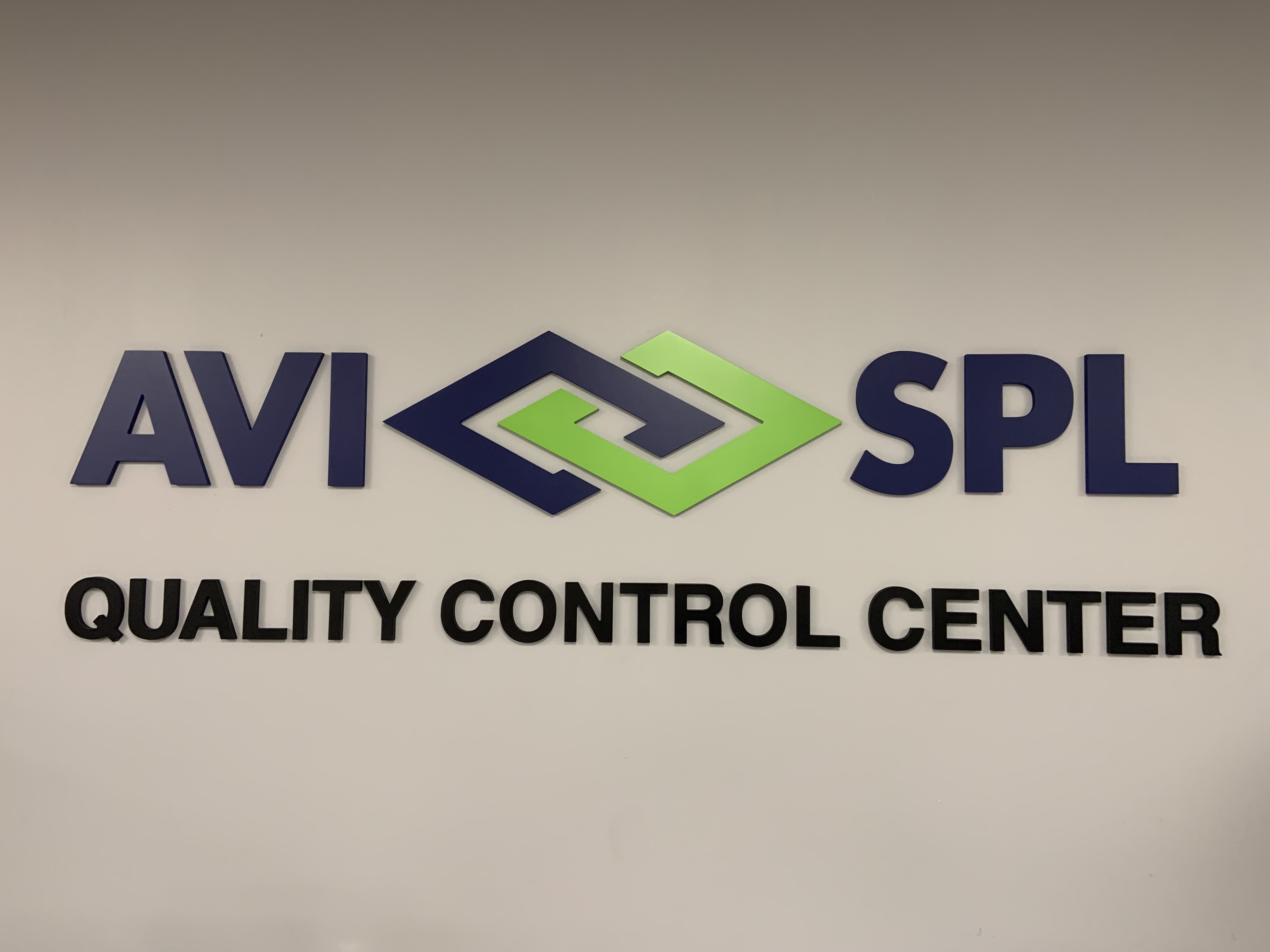Information
-
Document No.
-
Audit Title
-
Client / Site
-
Conducted on
-
Prepared by
-
Location
-
Personnel
Degree of Completion 1
-
1. Structure Complete, clean, dry and weatherproof
-
2. Floor screeds
-
3. Partition walls completed (except those specified to be constructed after equipment delivery)
-
4. Plant plinths
-
5. Access holes
-
6. Lifting facilities for MC6 Equipment identified
-
7. Access routes
-
8. Cast-in support framing for MC6 equipment
-
9. Cast-in conduit (if any)
-
10. Grooves for flush mounted conduit (if any)
-
11. Raised floor pedestals marked
Degree of Completion 2
-
1. Wall finishes
-
2. Finishes to structural soffits (where necessary)
-
3. Ceiling sub-frames (where applicable)
-
4. Finishes to structural floor (where applicable)
-
5. Raised floor sub-frames (where applicable)
-
6. Permanent doors and locks installed
-
7. Building services 1st - 3rd fix installation
-
8. Systems raceways and cables installed
-
9. M&E penetrations closed and fire stopping completed
-
10. Floor panels
Degree of Completion 3
-
1. Ceiling panels
-
2. Glazing (if any)
-
3. System server racks installed
-
4. Systems room inspection
Degree of Completion 4
-
1. Building services final fix
-
2. Building Services Commissioned
-
3. Access to Room for Systems Installation
Degree of Completion 5
-
1. System installation












